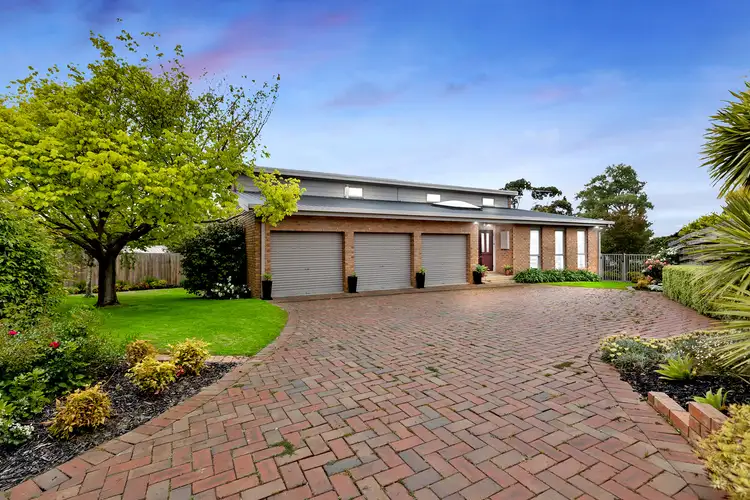“🏡 Stunning Split-Level Family Home in Frankston South! 🌳”
⌛️ A Testament to Timeless Love:
Same owner since brand new! This magnificent family home on Maberly Crescent, Frankston South, is not just a house; it's a legacy of love and care. For the past 38 years, the current owner has cherished and maintained this property, creating a true testament to the enduring charm and warmth it offers.
🚪 Welcome to Elegance:
As you approach this residence, you'll be captivated by its timeless charm. The beautifully manicured gardens create a perfect first impression.
🛏️ Bedrooms & Bathrooms:
Three bedrooms upstairs, offering space and comfort.
The king master bedroom features a split system A/C, ceiling fan, full en-suite with a corner spa bath, oversize shower, and double vanity. Natural light floods in through elevated windows.
The family bathroom includes a bathtub and separate shower.
Each bedroom offers an unbelievable amount of storage, with the second bedroom boasting an entire wall of wardrobes and a ceiling fan.
🚗 Triple Car Garage:
You'll have ample space for your vehicles and more with the triple car garage, featuring three separate electric roller doors for easy access.
🍽️ Kitchen & Dining:
The main lounge room is spacious and well-lit, equipped with a split system A/C. The kitchen is a dream with high-gloss white cabinetry, a huge island bench with breakfast bar, built-in Westinghouse oven, Asko dishwasher, and a five-burner gas cooktop. Storage space is abundant.
🧺 Laundry & Convenience:
The separate laundry is not only generous in size but also practical, with plenty of storage, bench space, and a laundry chute from the bedrooms upstairs. A powder room and direct access to the outdoors make it convenient for pool users.
🍹 Entertainers' Paradise:
The dining area seamlessly flows into the living room, which opens up to the expansive covered alfresco deck. This remarkable space is perfect for hosting large gatherings, with wood paneling, electric roller shades, and clear plastic blinds to create the ideal atmosphere. The downstairs living area is vast and provides a perfect view of the alfresco deck, making it a fantastic space for entertainment. It also features a wet bar, adding to the convenience of hosting guests.
🏊 Pool & Garden:
Enjoy the solar heated inground pool and the stunning lush gardens surrounding the property. You'll appreciate the private pedestrian gate that leads to Eliza Heights reserve, offering fabulous views and access.
☀️ Sustainable Living:
This home is not only luxurious but also eco-friendly with a 24-panel solar system.

Alarm System

Broadband

Built-in Robes

Deck

Dishwasher

Ducted Heating

Ensuites: 1

Fully Fenced

Living Areas: 2

Outdoor Entertaining

In-Ground Pool

Remote Garage

Rumpus Room

Solar Panels

Toilets: 3
Area Views, Close to Schools, Close to Shops, Close to Transport, Dual Living, Window Treatments
Statement of Information:
View







 View more
View more View more
View more View more
View more View more
View more
