Low maintenance, clever living and a floorplan that just works – this 3-bedroom, 2-bathroom Hilbert home is ready for whatever life throws at it. Perfect for first home buyers, downsizers, FIFO workers or anyone wanting a home that's easy to lock and leave, it's set on a neat 323sqm block with plenty of smart features and thoughtful touches throughout.
Step inside and you'll find a theatre-style lounge at the front, perfect for quiet nights or movie marathons, with views over the front gardens. The heart of the home is the open plan family and dining area, complete with timber-look floors and a handy doggy door to the backyard. The galley-style kitchen is a dream for weeknight dinners or casual entertaining, featuring a walk-in pantry, large breakfast bar and modern cooking appliances.
The master suite is a touch of style and comfort, with timber-look floors, walk-in robe, pendant lighting, ceiling fan and an open plan ensuite with dual basins, large shower and private toilet. The secondary bedrooms are light and airy, with bedroom two offering a walk-in robe and bedroom three a sliding robe, supported by a well-appointed family bathroom with separate bath and shower.
FEATURES:
* Theatre/formal lounge with garden views
* Open plan family and dining area
* Galley kitchen with walk-in pantry and breakfast bar
* Master bedroom with ensuite, ceiling fan and walk-in robe
* Secondary bedrooms with ample storage
* Space-savvy laundry with built-in shelving
* Ducted reverse cycle air conditioning with wifi control
* Paved alfresco under main roof
* Low maintenance backyard with small lawn strip
* Double garage with auto door plus workshop/storage space
* Speakers installed to the family room and garage
* Attic storage conversion with lighting
* Modern LED downlights can be enjoyed throughout
* Automatic, wifi-controlled garden irrigation
Outside, the home continues to impress with a paved alfresco perfect for casual gatherings, low-maintenance landscaping, and smart irrigation to keep things green without the fuss. Positioned at the end of a quiet cul-de-sac, it's a short walk to day care, schools and the proposed future shopping centre. Easy access to South West and Tonkin Highways, whilst Armadale Town Centre is just 5km away and Byford s 7km. Bus stops are close by for added convenience.
A practical, stylish home that's ready for whatever your lifestyle needs. Worth checking out – it ticks all the boxes without the stress.
For more information and inspection times contact:
Agent: Josh Brockhurst
Mobile: 0410 490 198
PROPERTY INFORMATION
Council Rates: Not Available
Water Rates: $336.51 per qtr
Block Size: 323 sqm
Building Area: 131 sqm approx.
Zoning: Armadale Redevelopment Scheme 2
Build Year: 2019
Property Type: House
Floor Plan: Not Available
Estimated Rental Potential: $620.00 - $650.00 per week
INFORMATION DISCLAIMER: This document has been prepared for advertising and marketing purposes only. It is believed to be reliable and accurate, but clients must make their own independent enquiries and must rely on their own personal judgement about the information included in this document. Century 21 Team Brockhurst provides this information without any express or implied warranty as to its accuracy or currency.
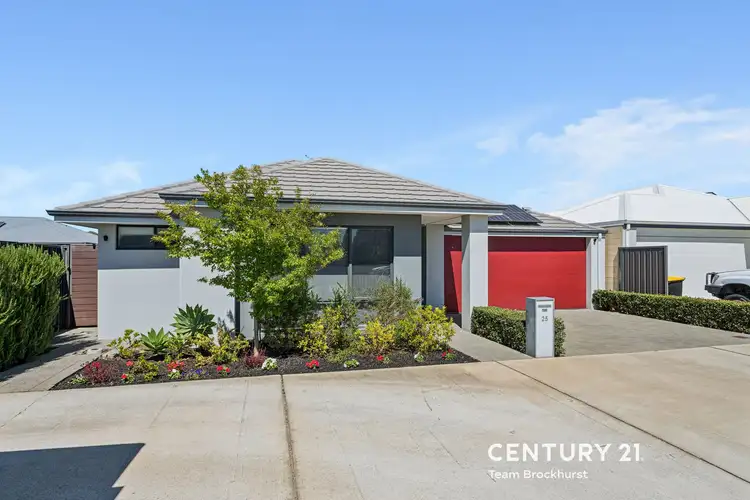

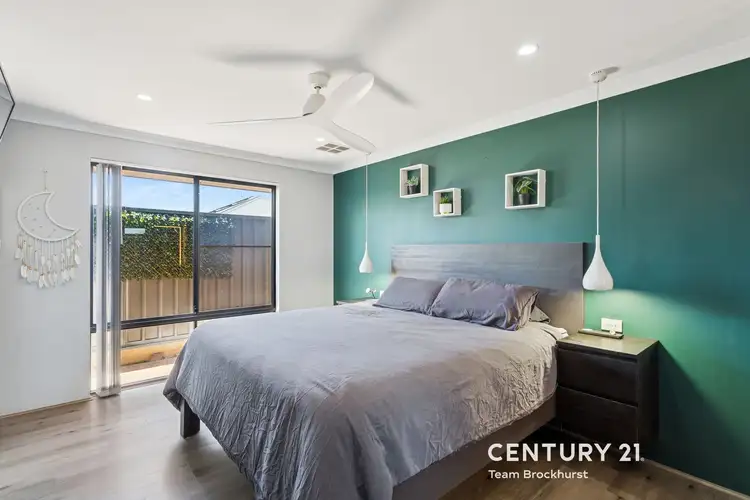
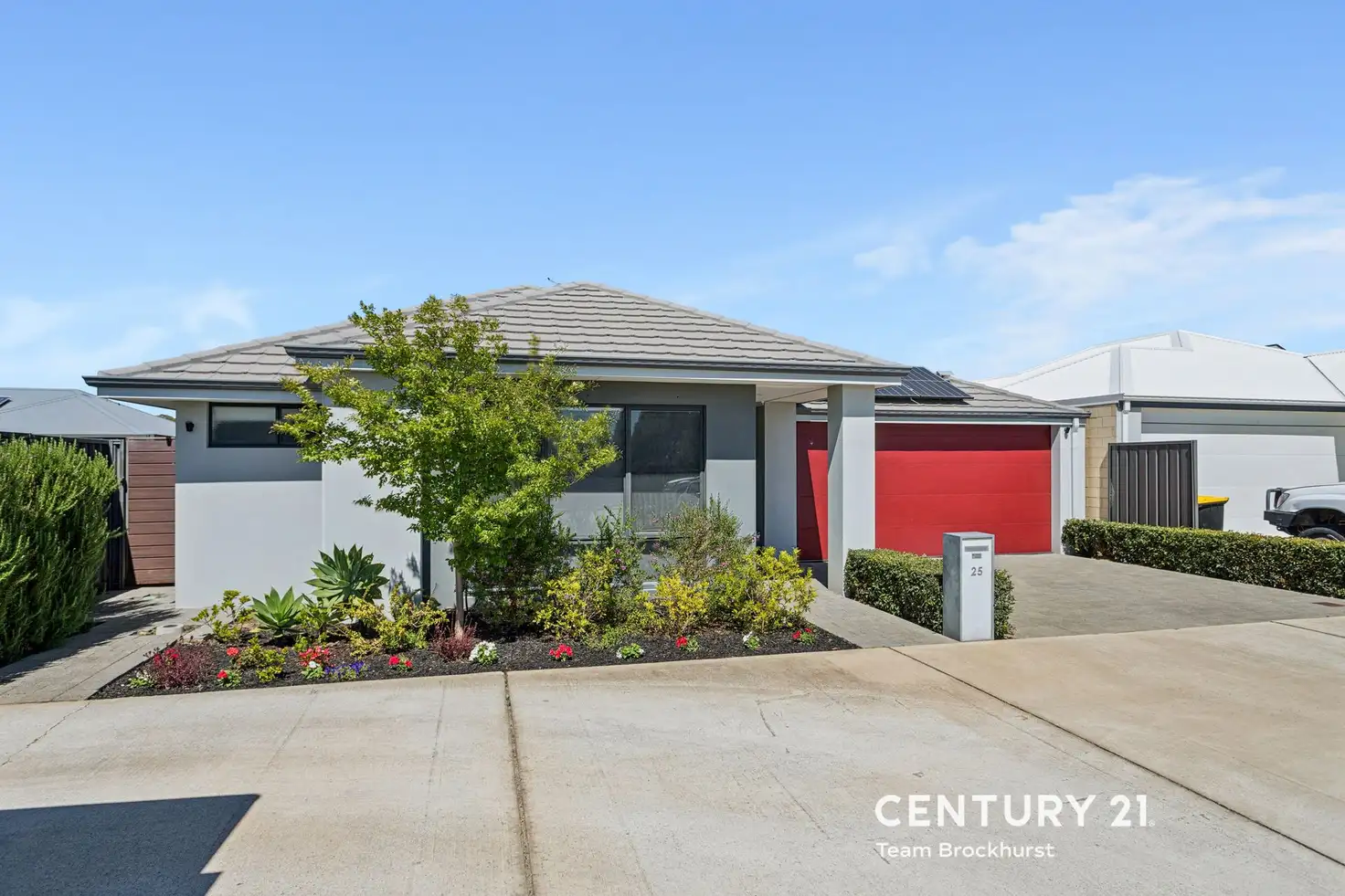


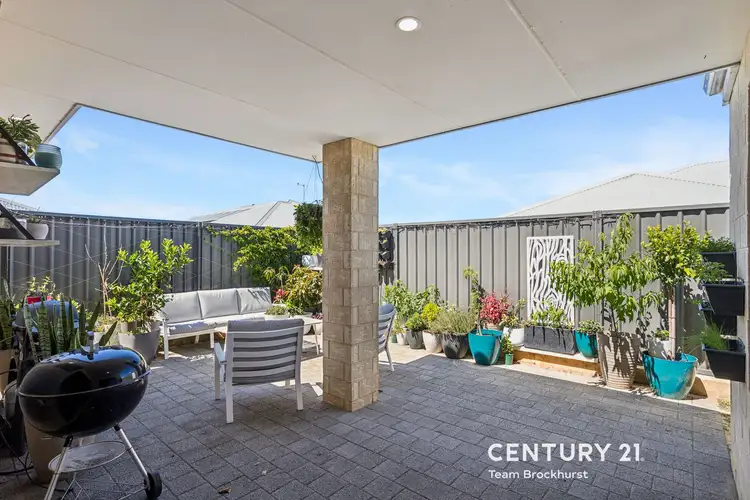
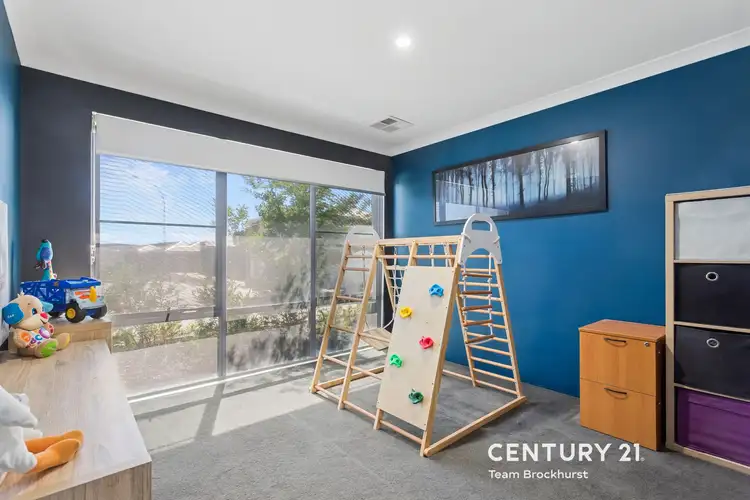
 View more
View more View more
View more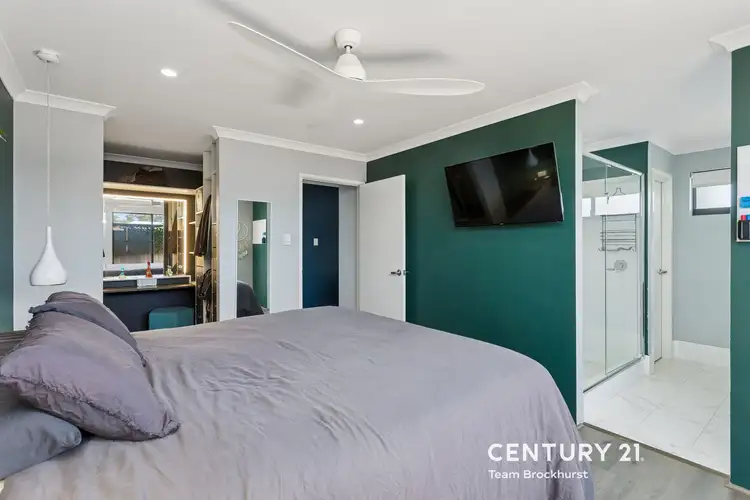 View more
View more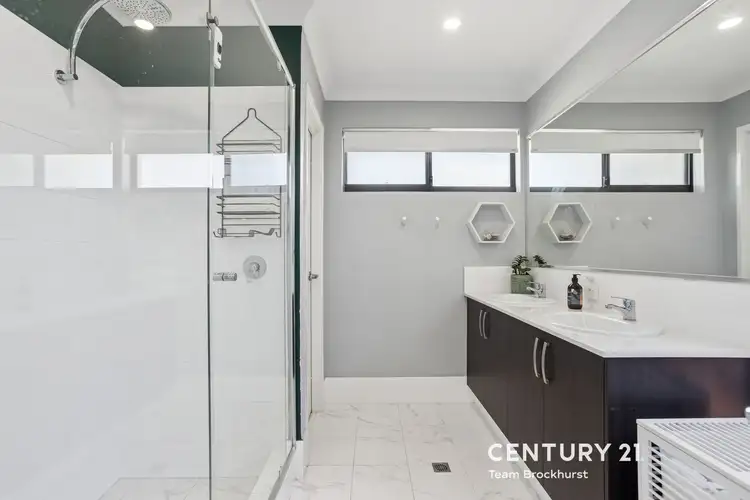 View more
View more
