This is not your average spec home.
Yes, it was a Blueprint built home and had a great layout and almost 250sqm of internal living, but the difference here is in the modifications at pre-start. Every detail was thought about and added to make this one an absolute standout before it was even built.
The extension off the alfresco area to create an indoor/outdoor servery, the double brick internal walls to create wall recess galleries, the addition of bifolds to the alfresco BBQ area to make it the ultimate entertainer! Yes, the money and thought have been invested here already for you to enjoy.
The list of extras is long and includes
• Huge, dedicated theatre room with recessed ceilings, star lighting and dim-able downlights, red theatre carpet and double door entry.
• Parents retreat master bedroom with large walk in robe with built in shelving and draws, wall recess for the TV, ceiling recess for extra height and lux wallcandy wallpaper
• Luxurious ensuite with his and hers shower heads, dual sinks, star lighting and seperate toilet.
• Grand formal entry with starlighting and wall recesses for the family gallery
• Solid polished blackbutt flooring (the real stuff)
• Huge open plan living area with 31c ceilings and wallcandy wallpaper.
• Fujitsu Reverse cycle ducted air conditioning with zone control.
• Seperate games room or kids room with double French doors and dog door/cat run
• The ultimate chefs kitchen with endless Benchspace, overhead cabinets, huge double fridge space, stone benchtops, undermounted sink, walk in pantry, dishwasher, 900mm stainless steel appliances and bifold servery windows that open to the alfresco.
• Full perimeter alarm system with window and door sensors that can be armed at night and you can walk around the house.
• Security cameras wired into the tv in the master bedroom.
• Tinted front windows on the front of the house
• Beautifully appointed guest bathroom with deep bath
• 3 large kids bedrooms all with mirrored sliding robes.
• Oversized alfresco area with jarrah timber decking, resort style ceiling fans, zip track sun blind and breakfast servery
• Outdoor BBQ area with stone benchtops and 5 burner BBQ
• Plenty of reticulated lawn area and the perfect spot for a pool.
• Raised and decked feature Waterwall bought from Melbourne
• Poured limestone down both sides of the house.
• Garden shed hidden behind jarrah screening
• Attractive rendering on the front and back of the home.
• 5kw solar system with 24 panels
• Impressive portico entrance with wood decking leading up to the front door.
• Double security screens installed on the double front doors.
• Large double garage with extra height.
• Beautifully landscaped front garden with hedging bordering the driveway and entrance walkway.
As far as family homes go you will struggle to find a more usable layout and better design than this and being located in the ever popular Tyler Springs Estate and backing onto the Hales development means you're surrounded by some of the biggest and newest homes Forrestfield has to offer.
You're a short stroll to dog parks, playgrounds, eateries and parks while Roe Highway access is only about 30 seconds away in the car. You're also located quite close to the new Forrestfield Airport Trainlink.
Contact Eunice Dimbi or Glen Newland for your inspection details
Disclaimer: Whilst every care has been taken in the preparation of this advertisement, accuracy cannot be guaranteed. To the best of our knowledge the information listed is true and accurate however may be subject to change without warning at any time and this is often out of our control. Prospective tenants & purchasers should make their own enquiries to satisfy themselves on all pertinent matters. Details herein do not constitute any representation by the Owner or the agent and are expressly excluded from any contract.
Scammers are actively targeting real estate transactions. Due to the increasing number of attempted frauds in our industry and in the interest of protecting your funds we will not provide our trust account details via email. Please contact our agency to confirm deposit details prior to doing any transfers. Aggressive behaviour and any form of verbal or physical abuse towards our employees will not be tolerated. Our teams are working as hard as they can, please be patient as we do our best to assist you.
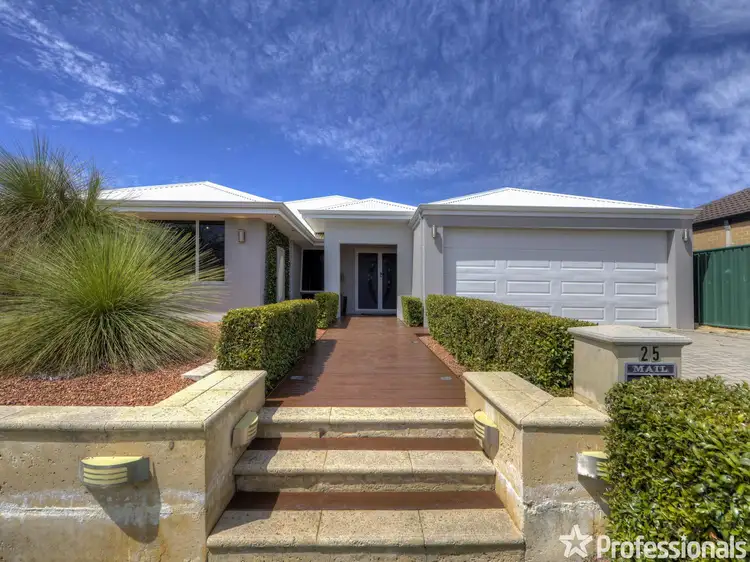

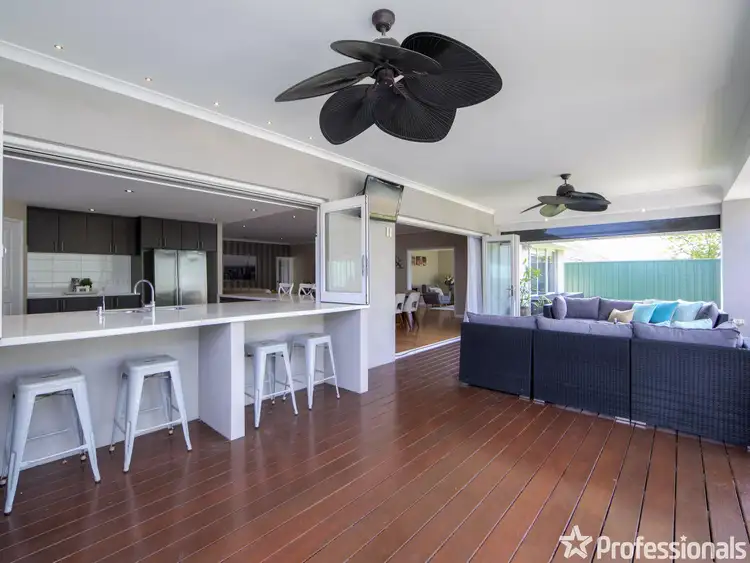
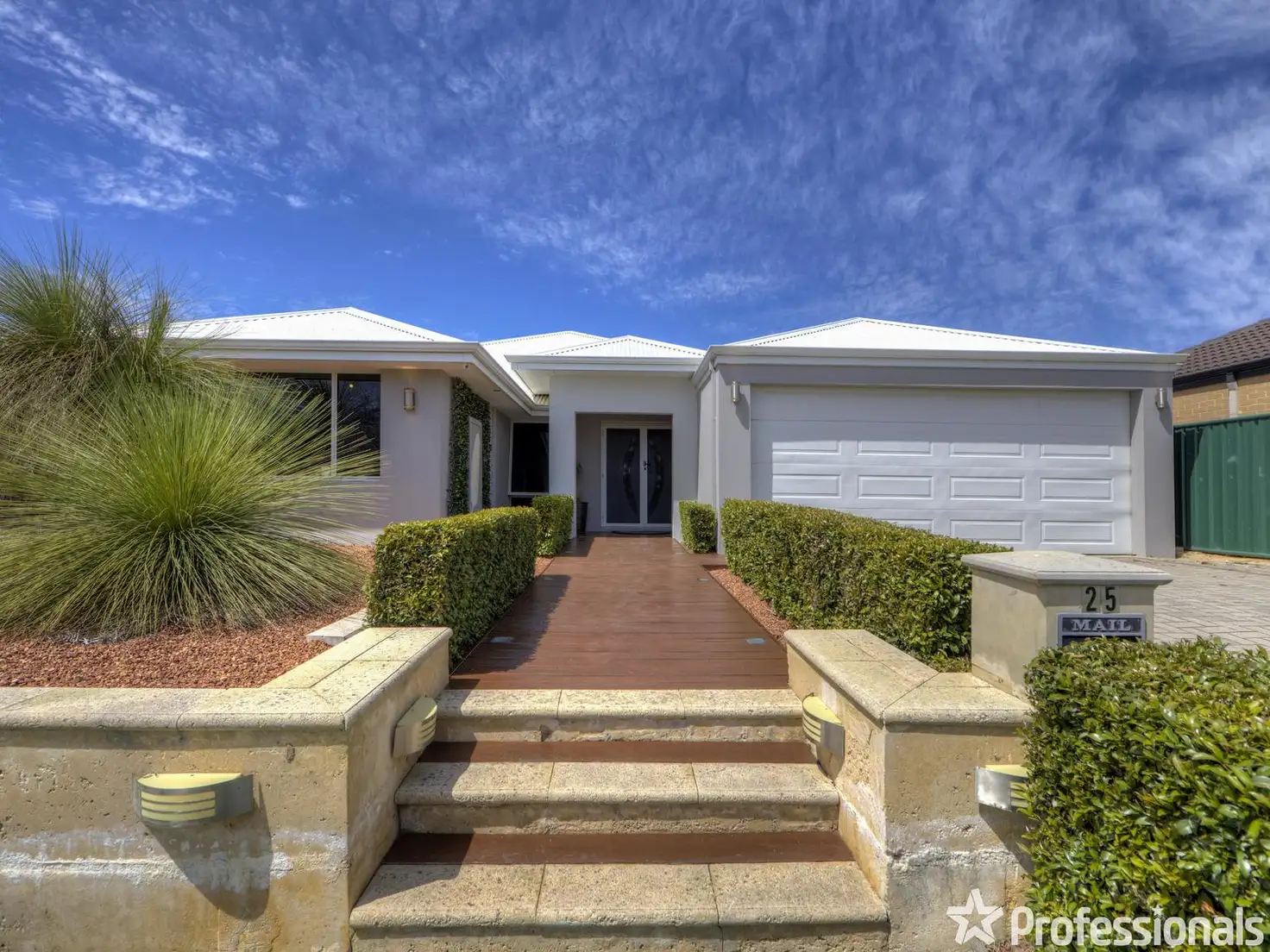


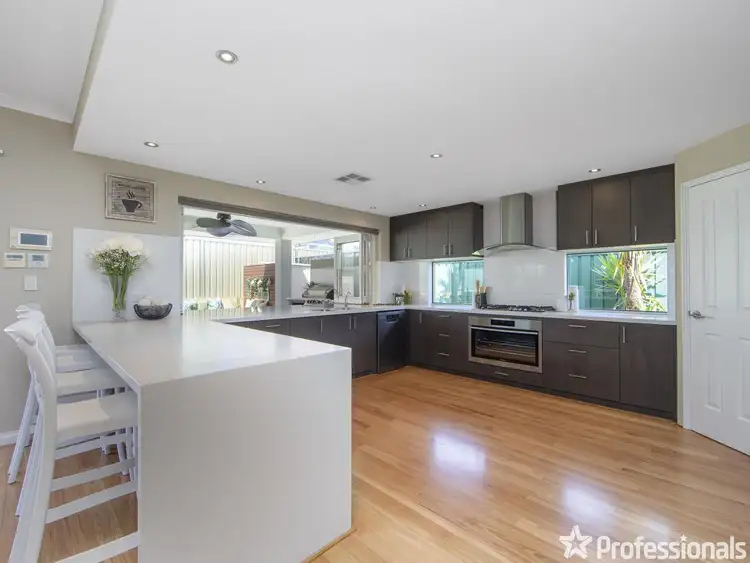
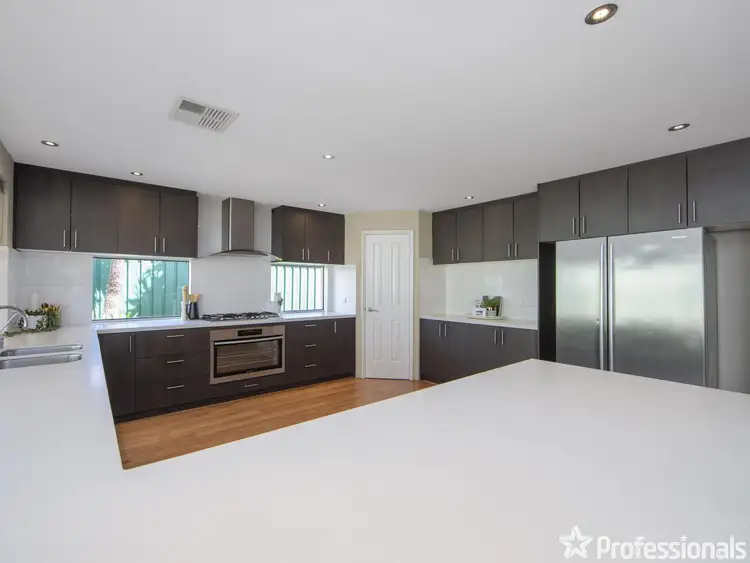
 View more
View more View more
View more View more
View more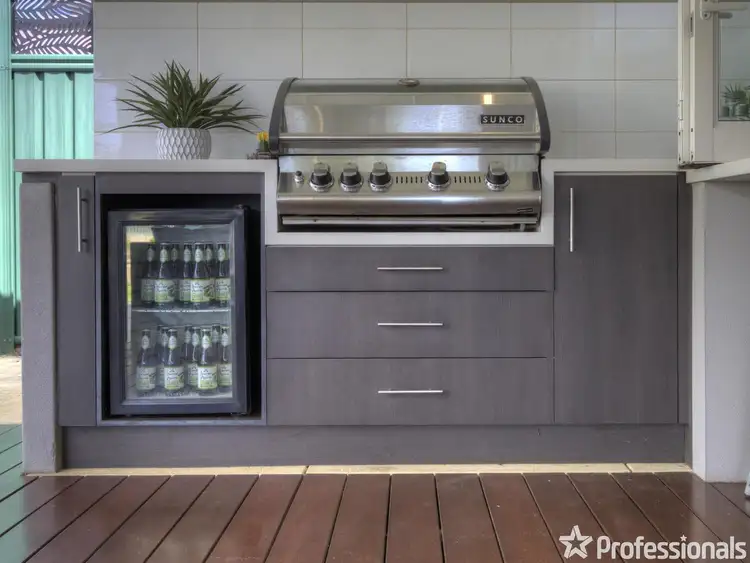 View more
View more
