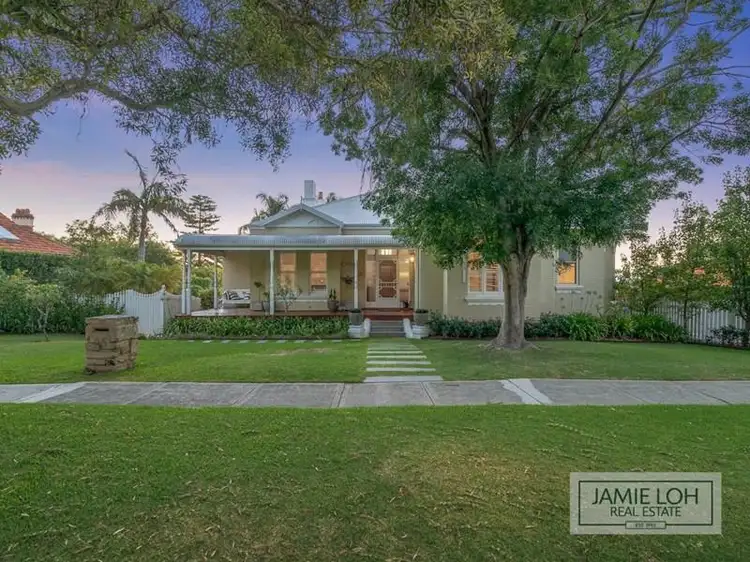Inspections by appointment only. Please call Tom Loh on 0407 446 024.
"Rarotonga", a spacious and stylish, circa 1912 colonial residence with all the modern conveniences perched on possibly the highest point in Cottesloe and situated on a huge land holding of 1,666 square metres.
Panoramic vistas and within walking distance to five public and private schools combine to make this a truly unique and rare offering.
Resort living with stylish 12 metre swimming pool and full grass north/south tennis court. Three/four car garage and completely separate self-contained apartment with a large double bedroom and living room.
Rarotonga has five bedrooms, four bathrooms, formal and informal living areas plus alfresco outdoor dining. The open plan living, and meals area has ocean view vistas and flows into the spacious kitchen complete with caesarstone benchtops.
Large decorative rooms with fireplaces, high ceilings, polished floorboards, lead lights flow into the spacious and recently updated stunning family room that is filled with natural light.
Rarotonga is an opportunity that cannot be missed!
Location - Views - Outlook
Located on possibly the highest site in Cottesloe in beautiful Mann Street, the street of paperbark trees, the property is nearly adjacent to Jasper Green Reserve which is renowned for being dog and neighbour friendly.
Schools that are within walking distance include North Cottesloe Primary, Scotch College, Christ Church, MLC and PLC. Only 220 metres to the Grant Street train station on the Fremantle to Perth line. Easy access to Stirling Highway and peak hour traffic to the CBD is avoided.
From the living area there are ocean views to the west and north-west over the Grant and Marmion streets valley. There is also a view corridor south-west to Fremantle Harbour and beyond to Garden Island. Minimal overlooking by neighbours with private greenscaped and panoramic outlook from all aspects of the property.
The House
Rarotonga was built in 1912 by Mr A Riggs, a New Zealand builder, who also built two other houses on Claremont Hill for his children. The Cottesloe/Peppermint Grove Library has a disk comprising construction photographs, plans and drawings. These are also available for viewing from the present owners.
The house comprises tuckpointed brick construction, iron roof, jarrah flooring throughout, turn posts, decorative ceilings, fireplaces, lead lights and all the features of the era it was constructed.
There are four bedrooms and three bathrooms on the main level plus a study, formal lounge, kitchen and large family room with panoramic outlook. The kitchen opens out onto an alfresco eating area on a large size balcony.
Downstairs is another living area plus double bedroom, bathroom and separate laundry/kitchen. This apartment is completely self-contained.
Land
The property sits on two freehold titles comprising two lots of 833sqm each. Each lot has an eastern frontage of 16m. The land slopes from east to west and has the advantage of having a bituminized cul-de-sac laneway on its northern boundary, giving full side access at all times. This laneway comprises an area of approximately 318sqm and is used by only one other home owner.
Title particulars are lots 27 and 28 on plan 2418
Zoning: Residential 20
Council: Town of Cottesloe
Outdoor Improvements
Some of the outdoor features of Rarotonga are:
- Landscaped front and side gardens lawns by Landscapes and Taylor Landscaping
- Full reticulation from private bore. Approximate depth 45 metres. The pump has been replaced fairly recently.
- Three phase electricity
- Saltwater pool 12m long and 5.8m wide. No fencing required and surrounded by poured limestone.
- Full size north/south grass tennis court with easy access for maintenance.
- 3/4 car garage with short side lane access
- Paved private drying area
- Secure workshop
- Wine cellar
Subdivision
Although the property sits on 2 freehold lots the WA Planning Commission has given approval to subdivide the property into 4 green titled lots. This would be conditional upon the existing home being demolished which is entirely allowable as the property is only designated Category 3 under the Cottesloe Council Heritage Inventory List.
Alternatively, the home can be kept, and two freehold lots subdivided off, one on the southern side and the other on the tennis court.
Of the four lots which can be created, three would have Mann Street frontage and ocean views.
A copy of WAPC approval is available on request.
Being part of a "railway station" precinct it is likely in the future the property will be rezoned to a much higher density than the present R20 zoning.








 View more
View more View more
View more View more
View more View more
View more
