“Ticks So Many Boxes!”
Especially if you are seeking an honest home in excellent condition, set on a generous & accessible block. A home that offers you a superb shed/workshop + space to park your caravan & boat in your fully fenced back yard. All conveniently situated in the centre of Victor Harbor.
You will be hard pressed to go past this one. With a huge shed, plenty of room in the garden for kids & pets, & a comfortable welcoming home, its sure to cater to just about anyone, from young families to retiring couples & everybody in between.
Set on a generous block of approx. 780sqm that is securely fenced around the sides & back. Double timber gates provide vehicle access into to the back yard & drive thru into the large 6x9m shed. The shed is fitted with power & lighting, eminently suitable for the keen handyman or home-based worker.
The home is a contemporary brick veneer property that has been meticulously cared for. Fresh & bright interior, offering you a spacious & practical floor plan with open plan living, 3 good sized bedrooms & 2 bathrooms. Enjoy the "country feel " with attractive slate flooring with timber trim & soft grey decor. Taller than normal ceilings flow throughout the home.
Your front garden is planted with tall native bushes that provide you with privacy from the roadside. A full-length front verandah shelters your front door entry direct into a generous & open living space. Plenty of natural light flows in via the big front window. The flooring immediately grabs your attention - slate tiles flow throughout the living/kitchen/dining rooms & connecting hallway. Stay warm or cool in your living room all-year round with the reverse cycle split system air conditioning & ceiling fan. A sliding door from the adjoining dining space provides access to the deck/outdoor entertaining area.
Well-equipped kitchen is a practical space with plenty of overhead & under bench cabinets in white with contrasting grey tones in the benchtops. A raised breakfast bar divides from the dining alcove. Generous fridge alcove & corner pantry store with convenient wall oven & double sink positioned under the window that looks out over your entertaining deck to the back yard.
A central corridor, lined with storage cupboards, provides access to 3 bedrooms & family bathroom & laundry set at the opposite end of the home.
Your master bedroom is situated at the far end & on the front elevation. A lovely spacious room with feature painted wall & extensive built-in storage & your own personal white-tiled ensuite bathroom with contrasting aqua flooring. Bedroom 2 is also set at the front of the home, while the 3rd is positioned towards the back. Both are a good size & fitted with built-in storage. All 3 bedrooms have soft toned timber flooring.
The family bathrooms is a 3-way design & features soft grey & white tiles throughout. Open to the hall with separate vanity area & linen store, there is a separate room with your shower & bath & a separate toilet. Laundry is also accessed from this alcove & offers you plenty of space for a washing machine & dryer with rear door to the outside for easy access to the washing line.
Outside is an impressive deck/outdoor entertaining area. Raised up to take in the tree-top views over your back garden. There is plenty of space for hosting large gatherings or simply enjoying a family BBQ on the weekends. Big enough for a large dining table, & sofas. High gabled roof is covered & sheltered sides allow for year-round use. Adjoining back garden is easy-care with green lawns & tall screening bushes - ample space for kids or pets to play in all day & scope for your own green-fingered touch!
Drive straight down the paved driveway & into the generous sized 6 x 9m colorbond garage. Perfectly set up for your vehicle storage & still ample space for an amazing workshop. Easily add extra undercover storage for more vehicles, your caravan or boat by building a carport to the side of the home or onto the front of the existing shed (then you would have a huge workshop for the family handyperson)
This outstanding home is situated in a superb town centre location, with the primary school & local shopping all close by, making it ideal for families with kids or grandkids, or if you enjoy a daily stroll, head into the CBD or down to the beach.
With so much on offer at such a great price, It's the perfect choice for just about everyone.
Disclaimer: While reasonable efforts have been made to ensure that the contents of this publication are factually correct, PJD Real Estate and its agents do not accept responsibility for the complete accuracy of the contents (including but not limited to a property's land size, floor plans and size, building age and condition) and suggest that the information should be independently verified. RLA 266455

Air Conditioning

Broadband

Built-in Robes

Deck

Ensuites: 1

Fully Fenced

Outdoor Entertaining

Secure Parking

Shed

Study

Toilets: 2

Workshop
Central Township, Walk to School, 6x9m Shed, Room for Caravan & Boat, Huge Rear Deck
Area: 780m²
Frontage: 18.4m²
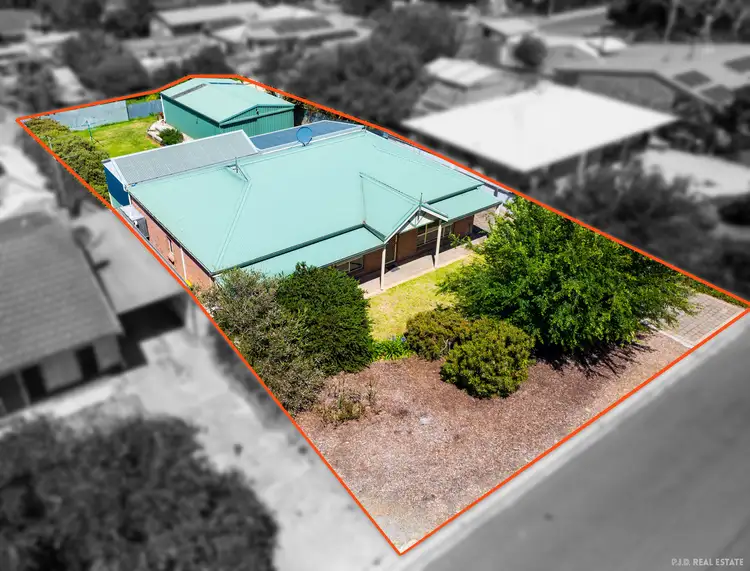

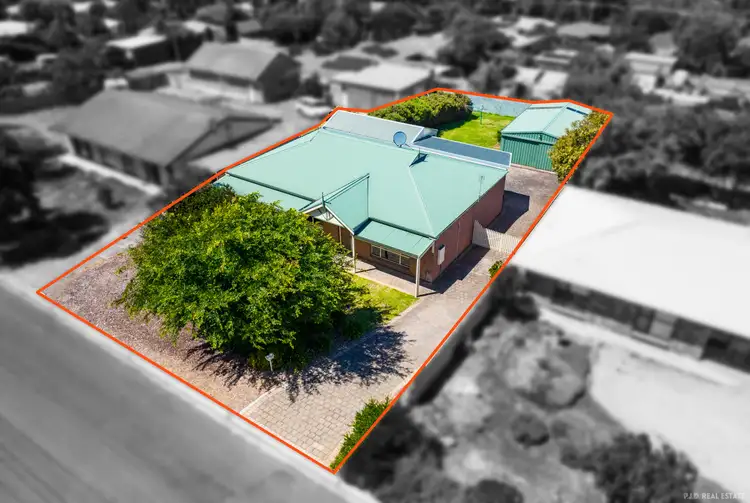
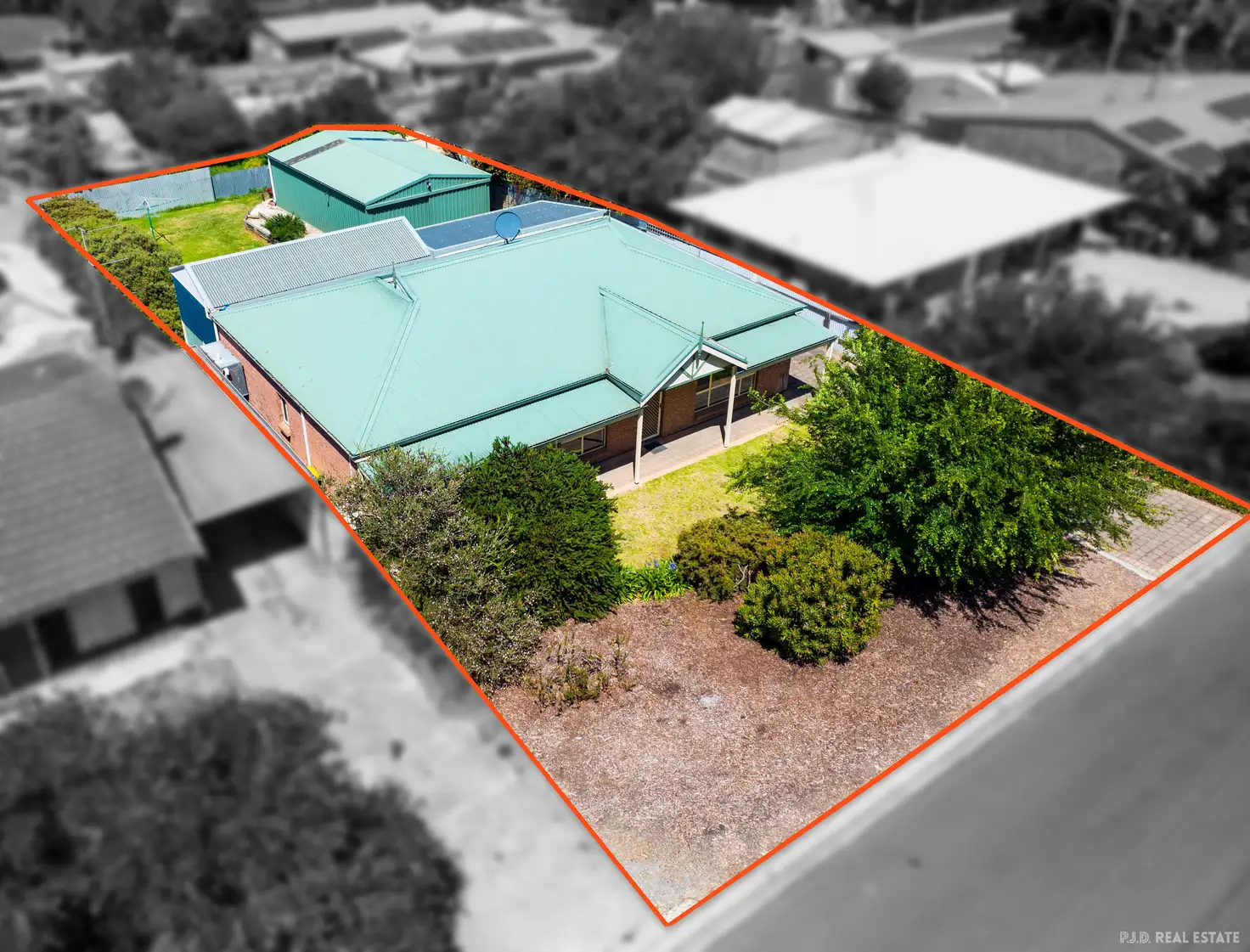


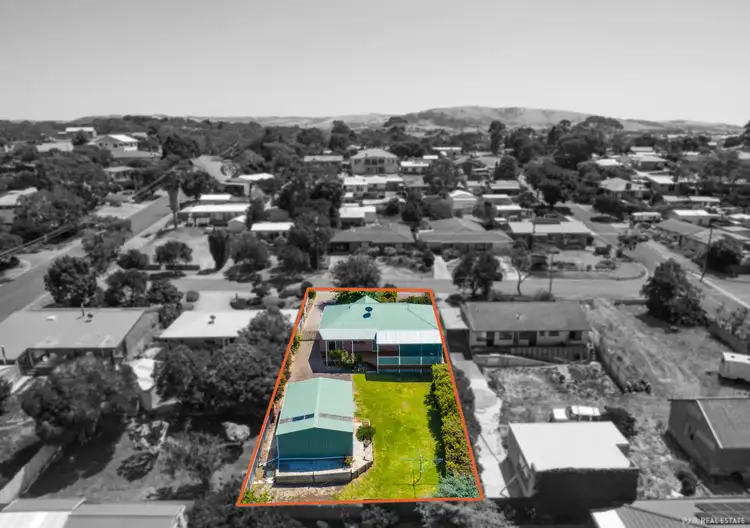
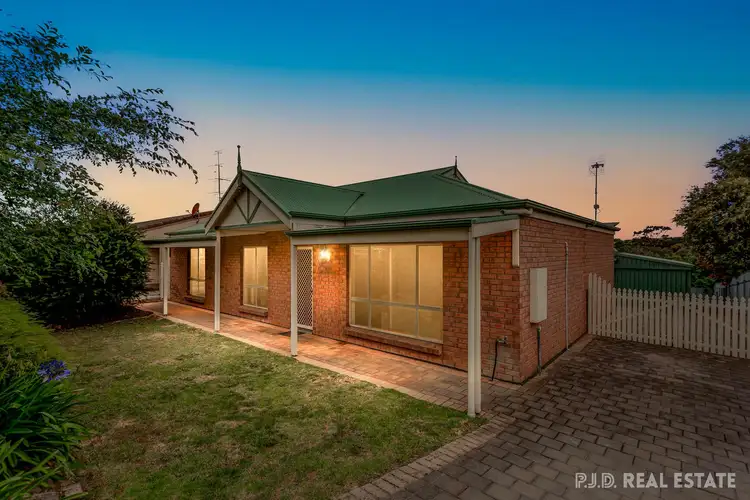
 View more
View more View more
View more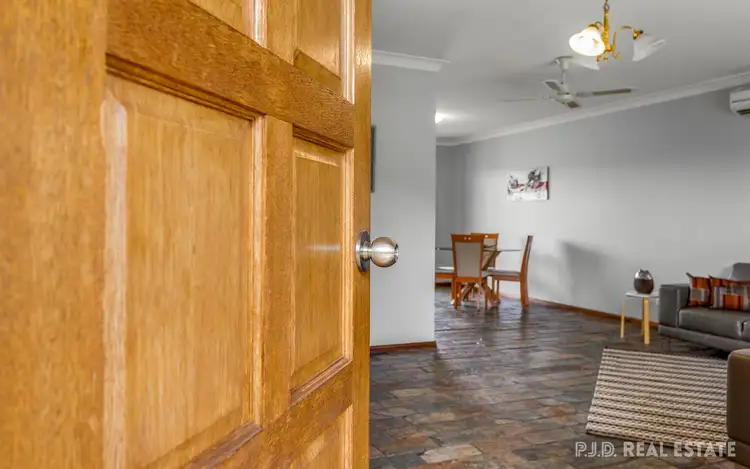 View more
View more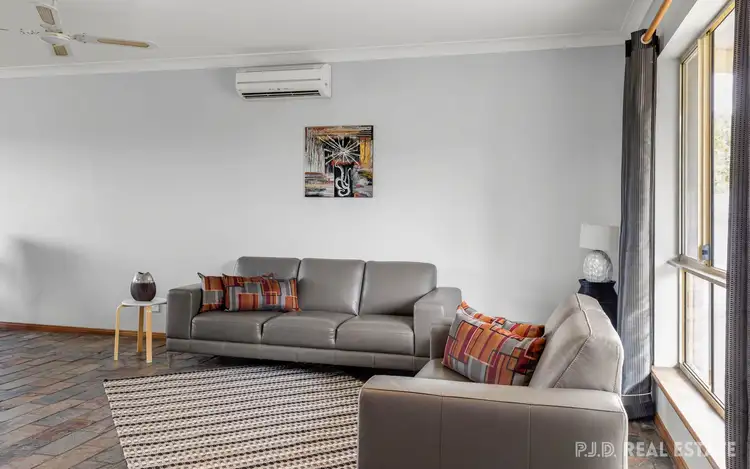 View more
View more
