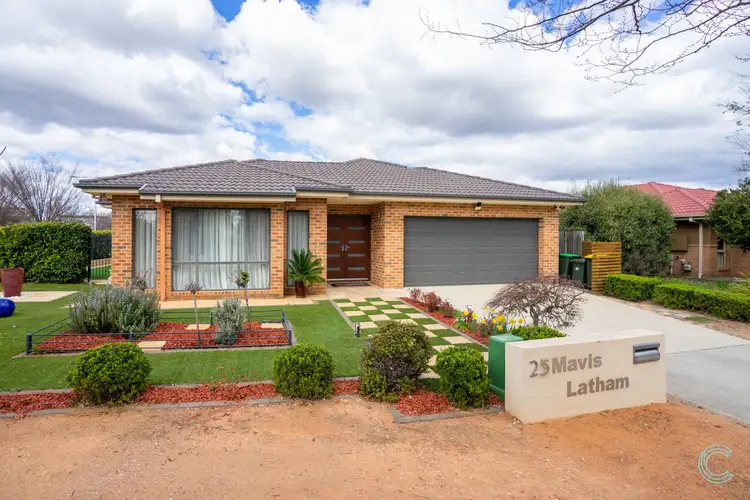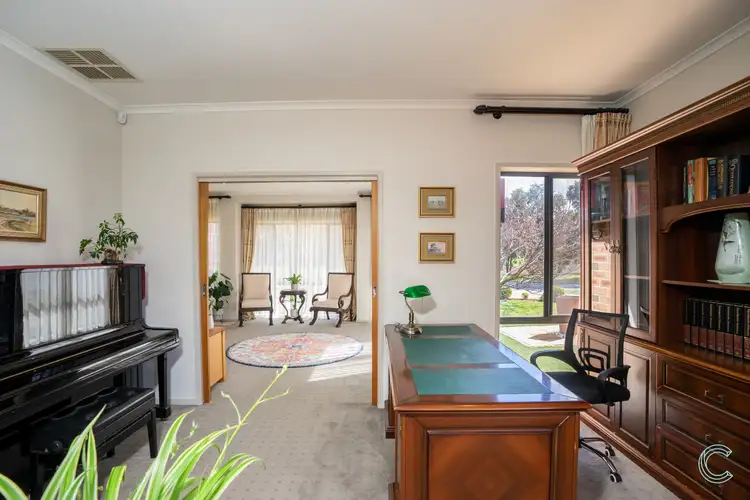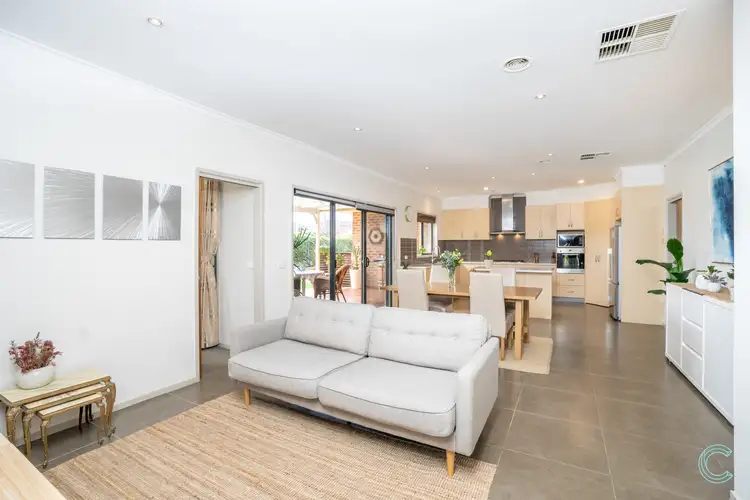Auction Location: On site
Welcome to 25 Mavis Latham Street, a north-facing single-level abode that is ideally located on a corner block, across the road from scenic walking trails.
Arriving at the property you'll discover charming established gardens surrounding the home which include dwarf apricot and Japanese maples, as well as a beautiful fountain with dessert sandstone surrounds.
Once you've parked your car in the double garage you can enter the home via the internal access door. Stepping inside you'll delight to find 2.7m high ceilings overhead, easy-care flooring underfoot, and ducted heating and evaporative cooling for year-round comfort.
The kitchen is well-appointed and boasts a gas cooktop, a Bosch dishwasher, and an Omega oven, and adjacent to here is the spacious meals and family area. The living room at the front of the home has large windows which let in an abundance of natural light, and there is a separate dining room for those more formal occasions.
The master bedroom features a walk-in robe and ensuite, bedrooms two, three and four all feature built-in robes, and there is a well-maintained bathroom to service them. Completing the layout is the well-equipped laundry with direct outside access to the clothesline.
Whether you love to entertain guests, or just enjoy peaceful moments in the sunshine, the outdoor covered patio is sure to be much-loved and well-used. Here you can sit back and relax as the kids and pets play safely in the fully fenced backyard. Artificial grass ensures this space always looks lush and established hedging adds the perfect amount of privacy.
Adding to the impressive list of features is the gas hot water system, a security system that includes an alarm, monitor and camera system, as well as 17 solar panels that feed-in tariffs and ensure all your gas and electricity is paid for, with credit left over.
Picturesque parks, walkways and ponds are a short stroll from the property, as is the light rail
station, local supermarkets, amenities, cafes, childcare centres, and schools. Those who commute for work can be in the CBD in 15 minutes (approx.), and the airport is a 17-minute drive away. Offering the perfect mix of peaceful living with a sough after location of Bridge Water Estate,
At a glance…
- 4 generous bedrooms
- Large living areas offering a host of lifestyle options
- Sunny north facing lounge and formal dining with plenty of natural light
- Ample cupboard space
- 2.7 high ceilings maximising light and space
- 6 x security cameras around the house and connected to smart phone
- 17 panel feed-in tariff solar panels pay electricity and gas with credit in account
- Ducted gas heating system
- Evaporative cooling best for Canberra climate and cost saving
- Instantaneous hot gas water system
- Easy maintain garden with child friendly lawns
- Superb condition throughout (living area recently painted)
- Double auto garage
- Short walking distance to light rail, Franklin Shopping Centre, Franklin Early Learning School, Harrison school, Mother Terisa School, Franklin Recreational Park, playing fields and a host of other amenities
- Set adjacent to paved walking trails running through three ponds and playgrounds
- Premium buying opportunity in popular and convenient locale
Property details…
Total Living: 200sqm
Garage: 35sqm
Pergola: 26sqm
Total Build: 261sqm
Block: 588sqm
Built: 2008
EER: 4.5
UV: $677,000
Rates: $850.62 pq (approx.)
Land Tax: $1,382.18 pq (approx. only when rented)
Disclaimer: The material and information contained within this marketing is for general information purposes only. Canberry Properties does not accept responsibility and disclaim all liabilities regarding any errors or inaccuracies contained herein. You should not rely upon this material as a basis for making any formal decisions. We recommend all interested parties to make further enquiries.








 View more
View more View more
View more View more
View more View more
View more
