$500,000
4 Bed • 2 Bath • 2 Car • 512m²
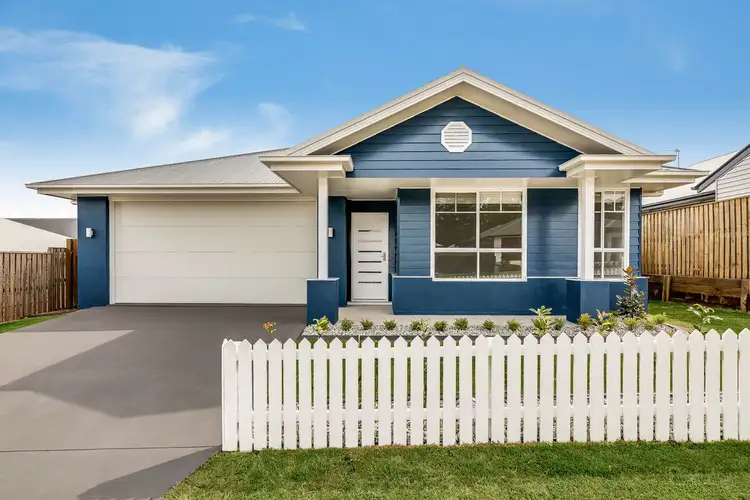
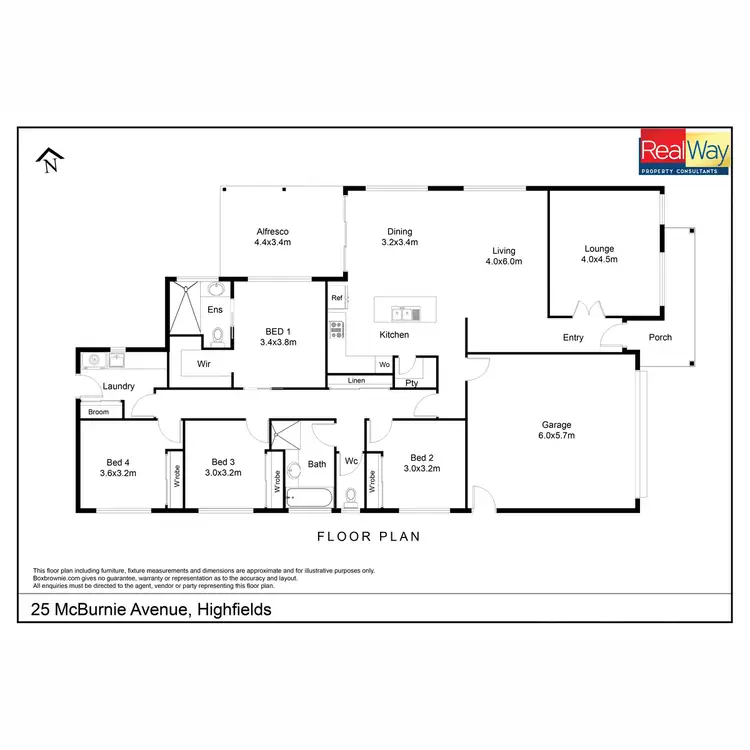
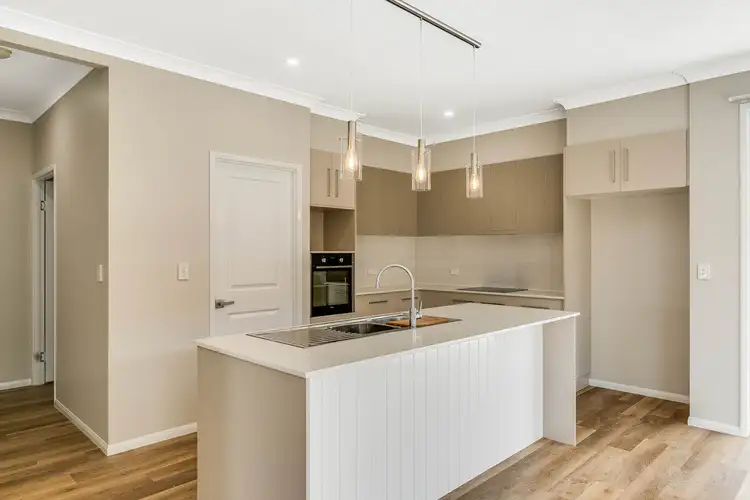
+12
Sold
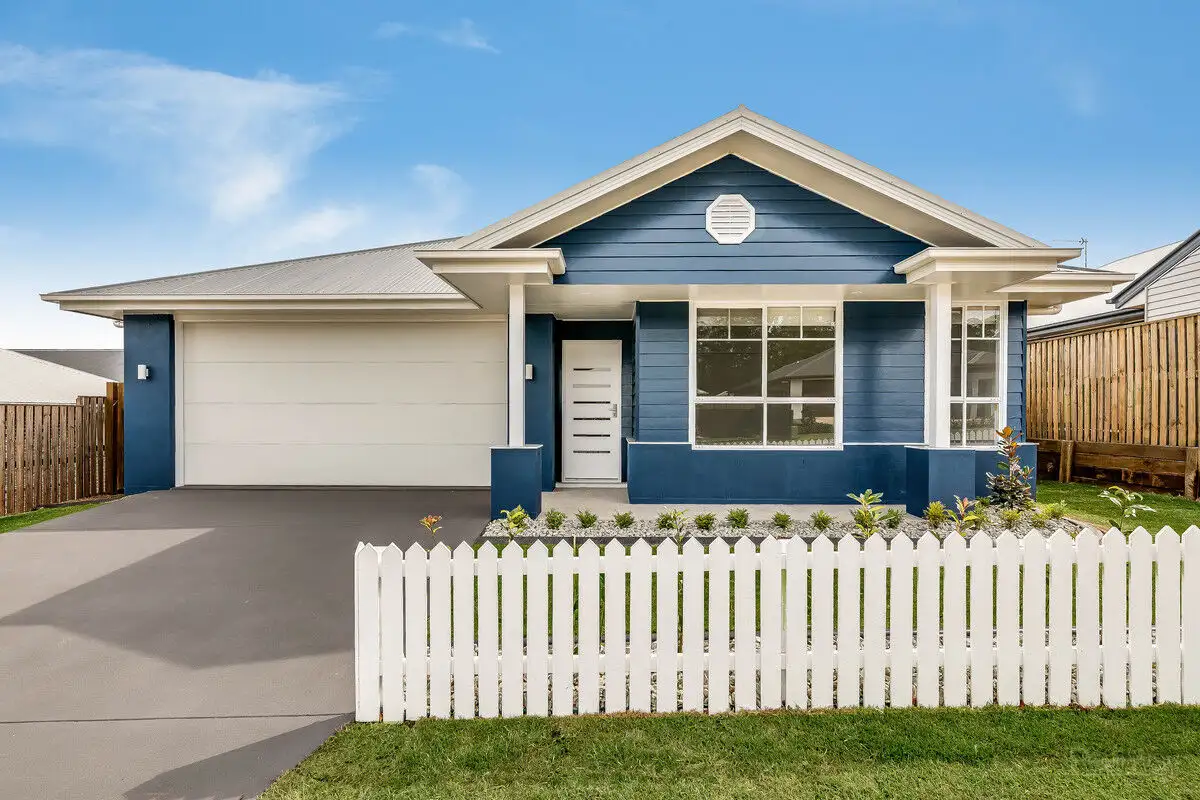


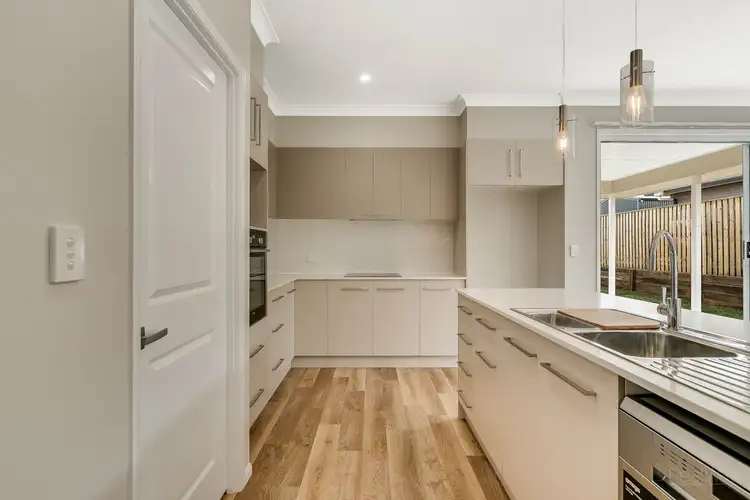
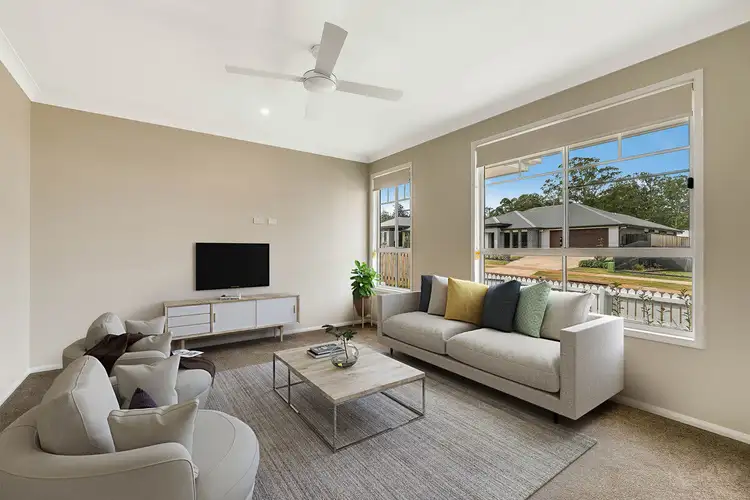
+10
Sold
25 McBurnie Avenue, Highfields QLD 4352
Copy address
$500,000
- 4Bed
- 2Bath
- 2 Car
- 512m²
House Sold on Mon 16 Nov, 2020
What's around McBurnie Avenue
House description
“8.1 Stars – UNDERSTAND THIS IS NOT JUST ANY HOME!”
Land details
Area: 512m²
Interactive media & resources
What's around McBurnie Avenue
 View more
View more View more
View more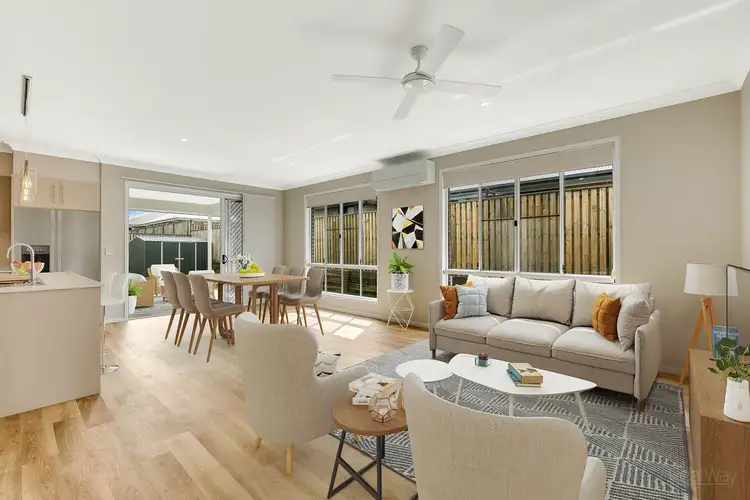 View more
View more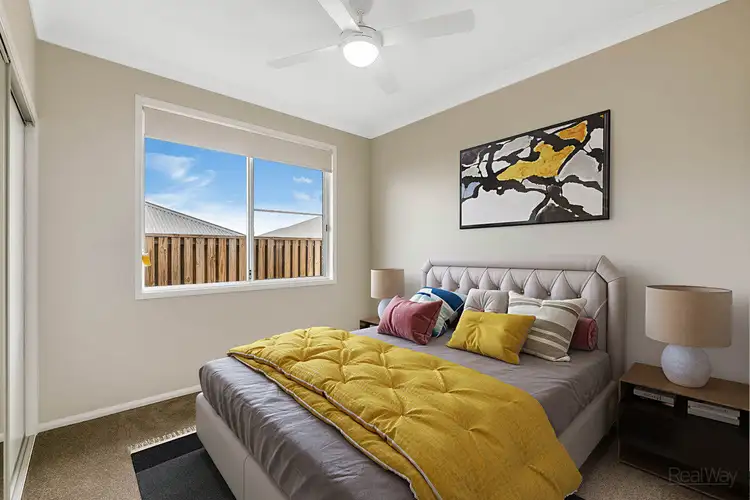 View more
View moreContact the real estate agent

Cooper Watson
RealWay Property Partners Toowoomba
0Not yet rated
Send an enquiry
This property has been sold
But you can still contact the agent25 McBurnie Avenue, Highfields QLD 4352
Nearby schools in and around Highfields, QLD
Top reviews by locals of Highfields, QLD 4352
Discover what it's like to live in Highfields before you inspect or move.
Discussions in Highfields, QLD
Wondering what the latest hot topics are in Highfields, Queensland?
Similar Houses for sale in Highfields, QLD 4352
Properties for sale in nearby suburbs
Report Listing
