It's magic from the word go... a tree-lined avenue, stone-fronted appeal, and immaculate, light-filled family living a few lifestyle tweaks from perfection, 7kms north of town.
Period details gleam under a wash of vintage cream décor and new modern light fittings; you'll adore the ornate ceilings, fretwork, wide hallway plasterwork, and large light-catching sash windows carried throughout the extended 4-bedroom, 1.5-bathroom footprint; the level and well-cared for 866sqm block open to so much more…
And you can see why its owners had an "open door policy" in the past. Its robust 1930s build, led by polished timber floors and a double-door vestibule-style arrival opens to a gracious formal lounge and dining room (perhaps a future study), while the upgraded functional kitchen steers the flow into the life of the home – the slate-floored family/meals area.
Commanding a house full of friends, the vast sunlit zone spills outside through stained glass-framed French doors to the concrete patio and pergola where the deep backyard, parading a utility shed, herb and vegie-ready garden beds, could easily site a pool (STCC.)
For a young family, the enormous, robed master suite and nursery-perfect 2nd bedroom are parked quietly up front beside the main bathroom; robed bedrooms 3 and 4 – closest to the galley laundry/2nd shower room - give you scope to grow.
And there's only value-adding brilliance to come.
Just moments from Broadview Oval and playground, Collinswood Drakes Supermarket, Walkerville Primary School - and private school options including St. Andrew's, St. Monica's, St. Peter's College and Wilderness Schools - on easy drive-by notice.
In the hard-fought inner-north amongst Nailsworth and Prospect, Medindie and Walkerville, Broadview is one of the few suburbs where big, family-sized blocks remain; this beauty is bound to become unbelievable. Leverage the charm…
Your family future begins here:
- 1930s stone-fronted family class
- Sympathetically extended rear addition
- Decorative ceilings, internal doors & window grilles
- French door flow to concrete-paved all-weather patio
- Formal & casual living rooms
- Central storeroom – perfect as a cellar
- Secure multi-car carport
- 1.5 bathrooms | 2 WCs
- Large rear garden shed with annex
- Ducted evaporative cooling & 2 gas heaters
- A 300m stroll to St. Phillip's Preschool Kindergarten
- Zoning for Nailsworth P.S. & Roma Mitchell Secondary College
And more…
Specifications:
CT / 5729/981
Council / Prospect
Zoning / Established Neighbourhood
Built / 1935
Land / 866m2
Frontage / 15.24m
Council Rates / $2,184pa
Emergency Services Levy / $195.15pa
SA Water / $221.56pq
Estimated rental assessment: $630 - $650 p/w (Written rental assessment can be provided upon request)
Nearby Schools / Nailsworth P.S, Hampstead P.S, Prospect North P.S, Enfield P.S, Roma Mitchell Secondary College
Disclaimer: All information provided has been obtained from sources we believe to be accurate, however, we cannot guarantee the information is accurate and we accept no liability for any errors or omissions (including but not limited to a property's land size, floor plans and size, building age and condition). Interested parties should make their own enquiries and obtain their own legal and financial advice. Should this property be scheduled for auction, the Vendor's Statement may be inspected at any Harris Real Estate office for 3 consecutive business days immediately preceding the auction and at the auction for 30 minutes before it starts. RLA | 226409
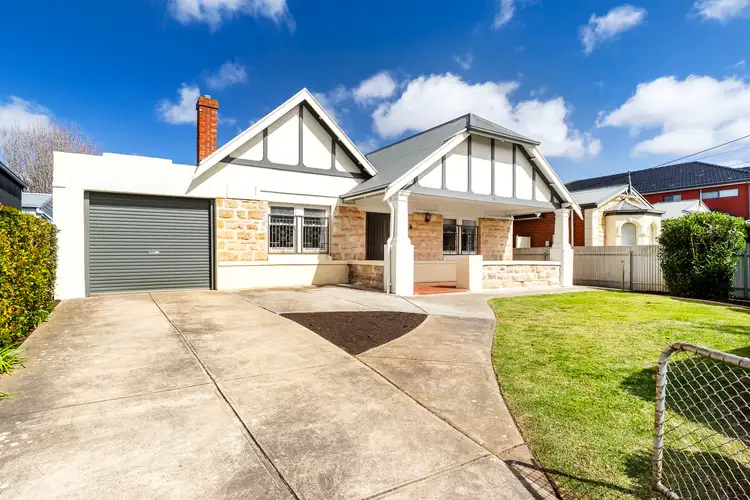
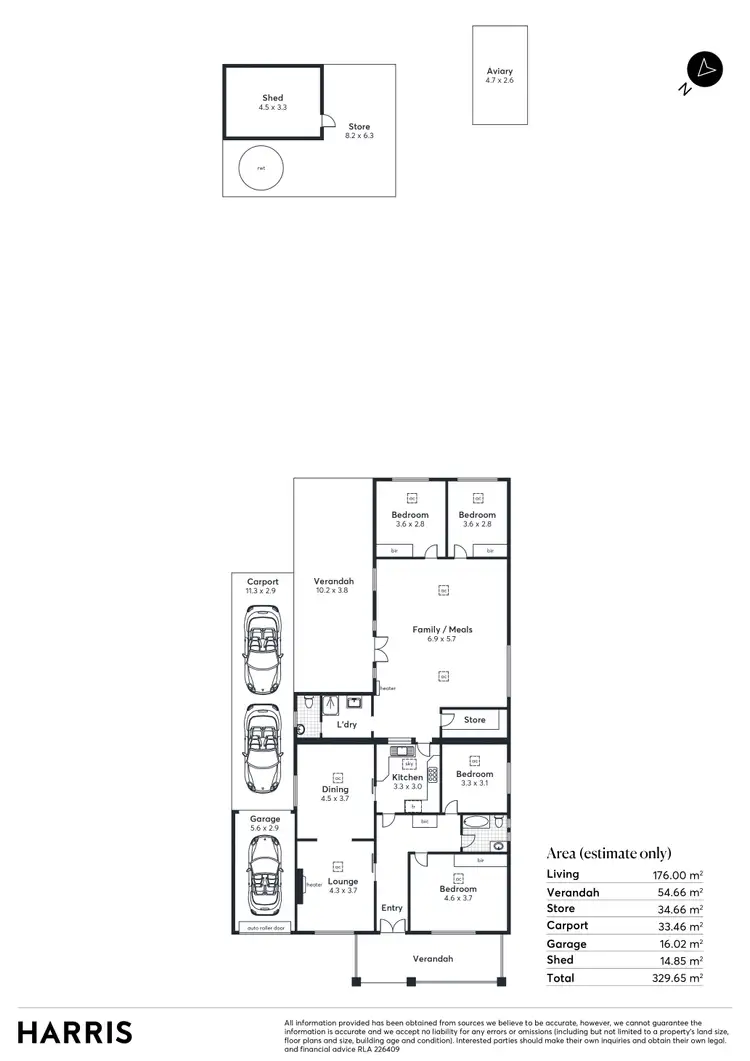
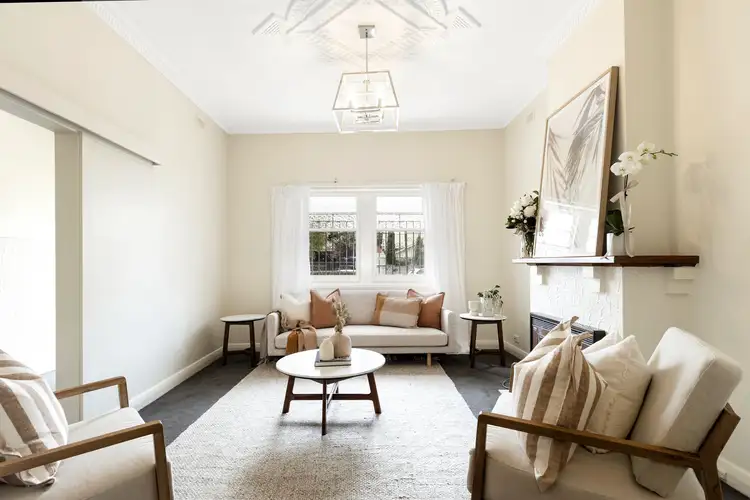
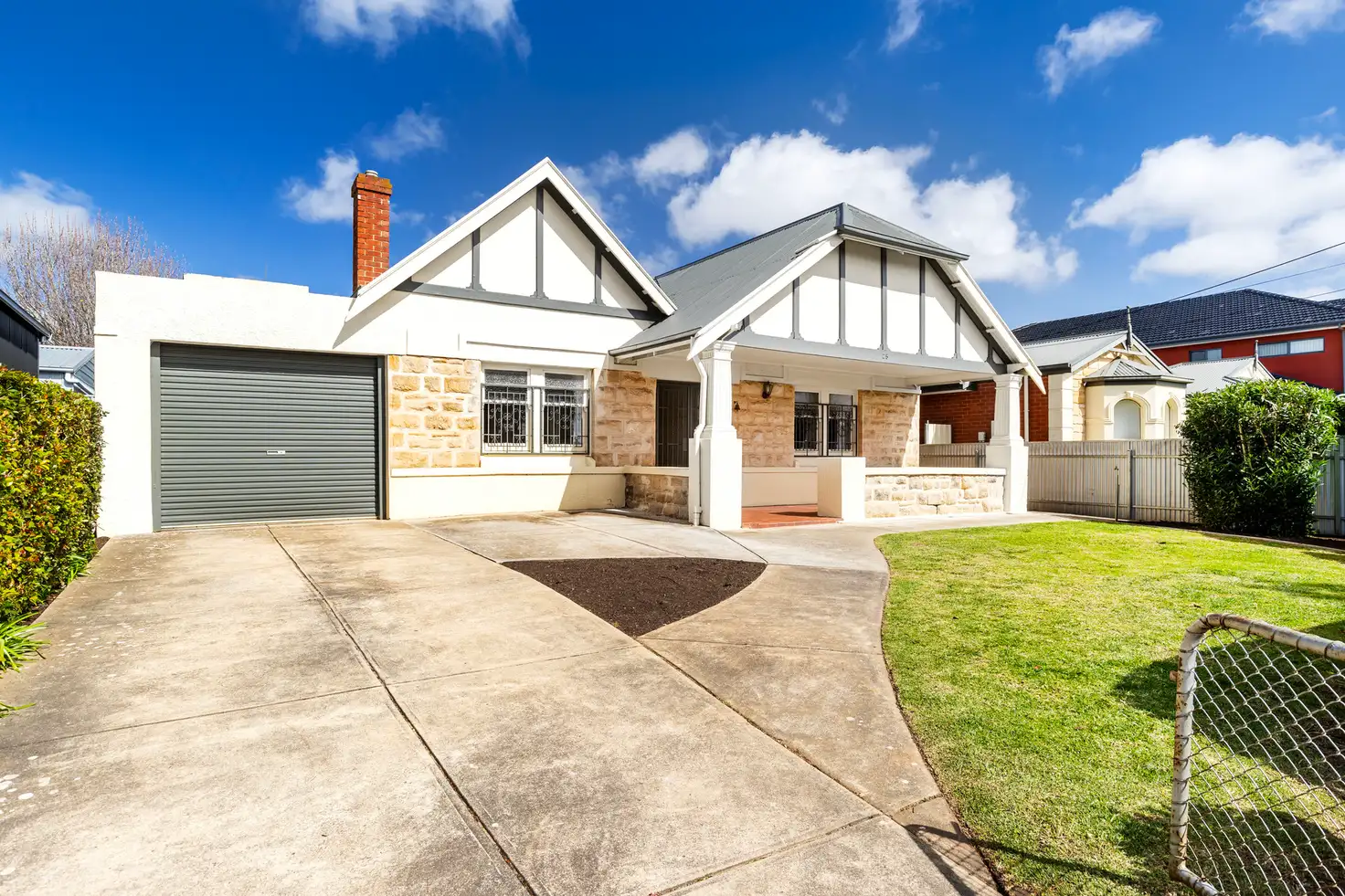


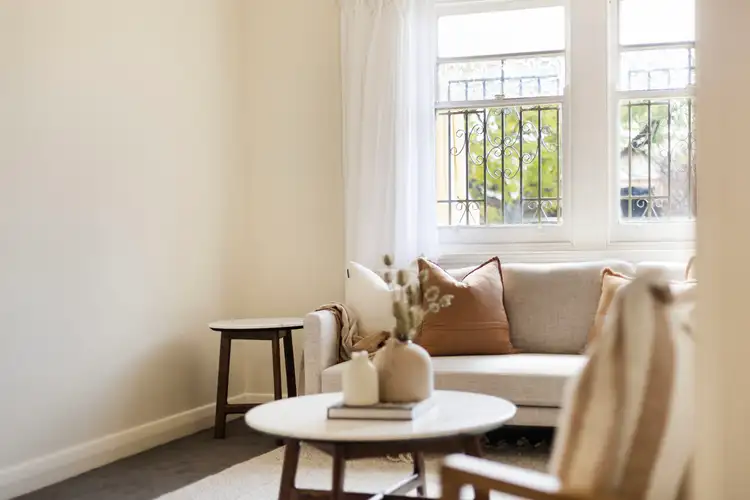
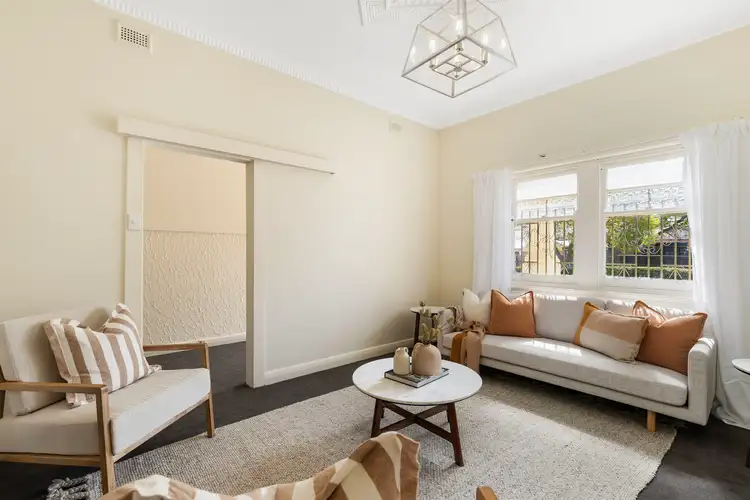
 View more
View more View more
View more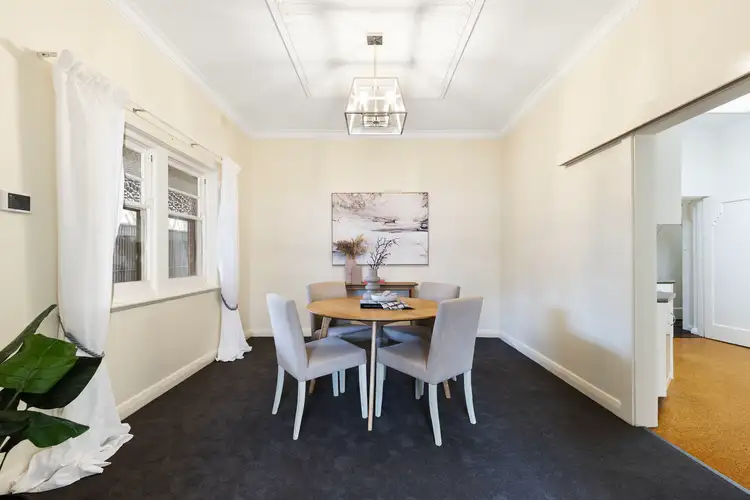 View more
View more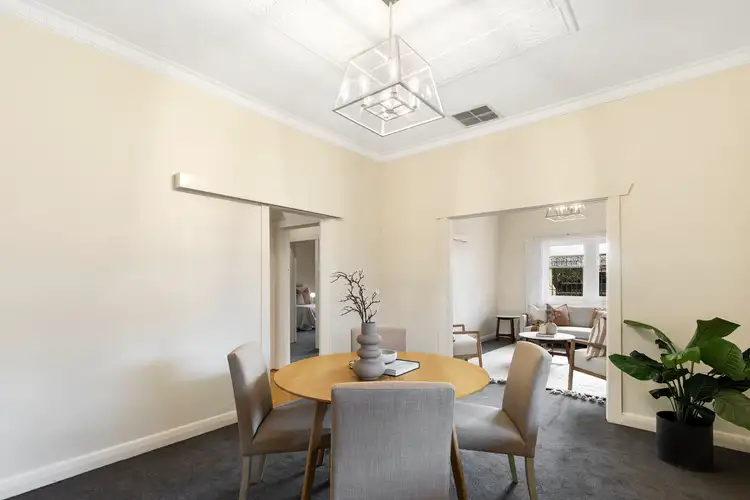 View more
View more
