This John Balgarnie Architect designed, single level home offers a wonderful sense of light and space, with great separation of living, ideally suited to a growing family. Complete with pool and lush garden surrounds, in popular, neighbourly street surrounded by wonderful location benefits, this home presents with creative flair and promises a memorable lifestyle.
ACCOMMODATION
4 bedrooms
2 bathrooms
Study
Formal lounge
Formal dining
Kitchen / meals
Informal living / family
Games room
Laundry
3 WCs
FEATURES
With spacious versatile floorplan and wonderful blend of the indoors with the outdoors Inviting double door entrance
Statement entrance foyer
High angular ceilings
Picture windows throughout capturing lush garden outlooks
Security alarm
Ducted reverse cycle air conditioning
Neutral paint hues
Ducted vacuum
Formal lounge with open fire, reverse cycle air conditioning wall unit, built in buffet, gas point and sliding doors extending to garden courtyard with feature circular paving and pergola
Formal dining with built in buffet, internal window, gas point and sliding doors to entertaining terrace with pergola
Basement/wine cellar room complete with wine racks and wall mounted display cabinets
Spacious well-appointed open plan kitchen with Corian counter tops, stainless steel cooking appliances including double wall oven, rangehood and gas hob, water purifier tap, walk in pantry, appliance cupboard and dishwasher Kitchen connects beautifully to living, meals and the outdoors
Informal dining/meals with built in sideboard and internal window maximising the light northerly aspect
Tiled flooring and carpet to bedrooms, formal lounge, formal dining and study
Inviting, light filled, informal living / family with built in cabinetry, gas point and sliding doors to covered alfresco terrace perfect for relaxed dining
Powder room includes marble top single basin vanity
Fantastic study/home office with built-in desk, book shelving and sliding door to sunlit north facing, leafy courtyard which is also accessed off the passage
King sized private master suite with expansive floor to ceiling robes, built in dressing table and sliding door with drapes to garden and ensuite
Ensuite bathroom includes shower, single basin vanity with Corian counter top and separate WC
A well separated, split level children's wing includes games room/ 5th bedroom with freestanding book shelving, built in cupboards and access to garden
Queen sized bedroom 2 with built in robes, mirror and drawers
Queen sized bedrooms 3 and 4 both include built in robes, desk and drawers
Generous sized main bathroom with separate shower and bath and expansive single basin vanity
Separate WC adjoins main bathroom
Family sized, well-appointed laundry with direct access to drying and built in ironing board
Excellent internal storage
OUTSIDE
With private walled facade
Wrapped in lush, established, leafy mains reticulated gardens with choice of appealing courtyard settings
Terraced covered main entertaining courtyard off dining and living, paved with in built stone servery
Recently refurbished, fenced below ground pool with paved surrounds adds to the garden appeal of the garden
Store and workshop to garage
PARKING
Double auto garage with internal access
Additional parking off street
LOCATION
Enviable! In popular quiet, leafy, family friendly street, easily accessible to parks, tennis club and golf course as well as Kapinara Primary School, Newman Junior and Senior School, Hale School and Churchlands Senior High School. The Downs Shopping Centre, Floreat Forum, Herdsman Fresh Essentials, Westfield Innaloo and Karrinyup Shopping Centre are closeby. A short drive to the beach and the CBD.
WHAT MY OWNER SAYS
"This has been a wonderful family home and we, especially, have loved its versatility, and that it has easily accommodated the changing circumstances of our lives as our three sons have grown from toddlers to teenagers to adults."
LAND SIZE AND ZONING
991 sq. metres
Residential R20
TITLE DETAILS
Lot 5 on Plan 7641
Certificate of Title Volume 1408 Folio 277
OUTGOINGS
Water Corporation 2015-2016: $1,213.68
City of Stirling 2015-2016: $2,520.00
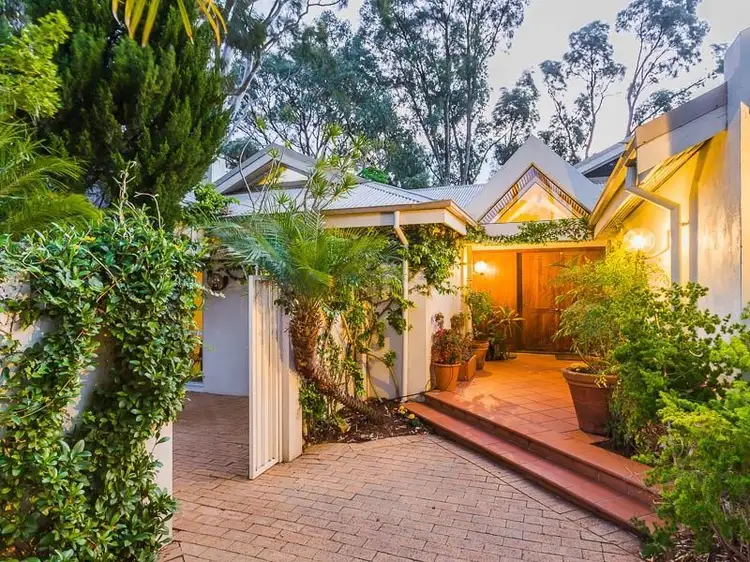
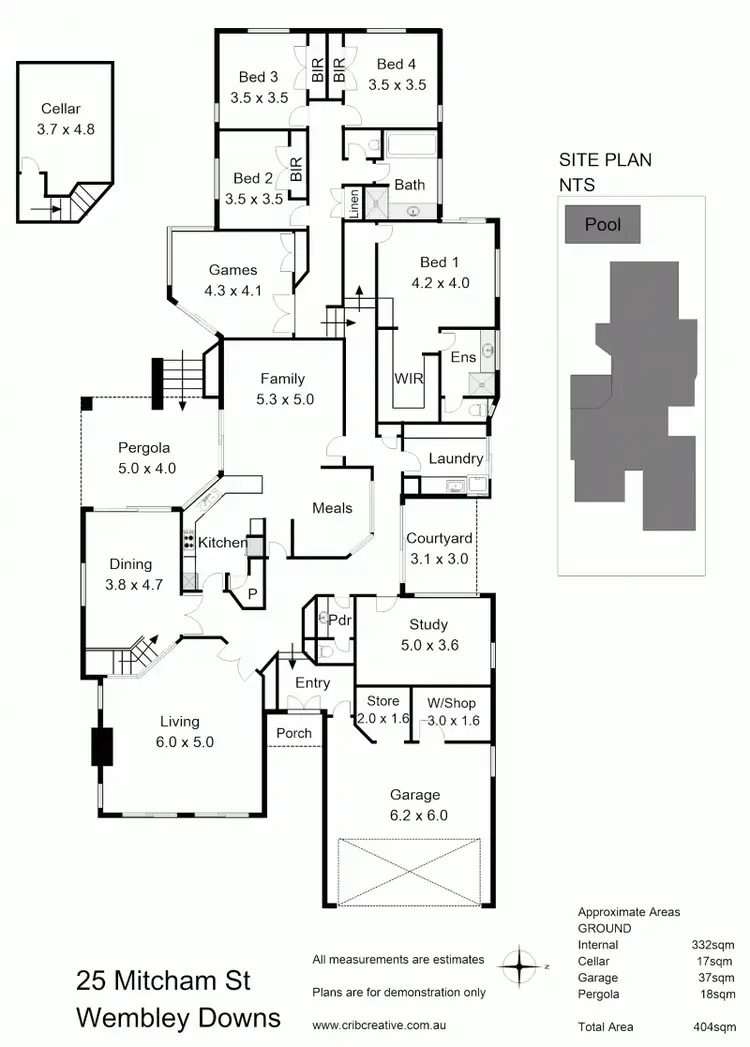
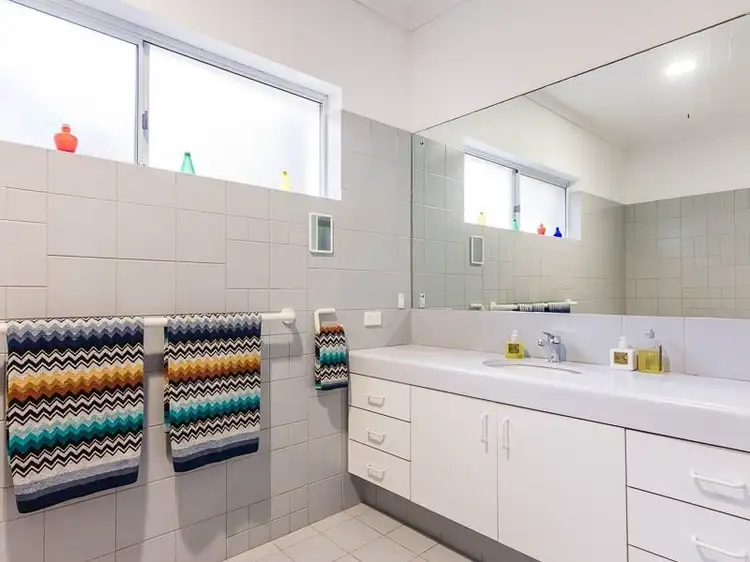
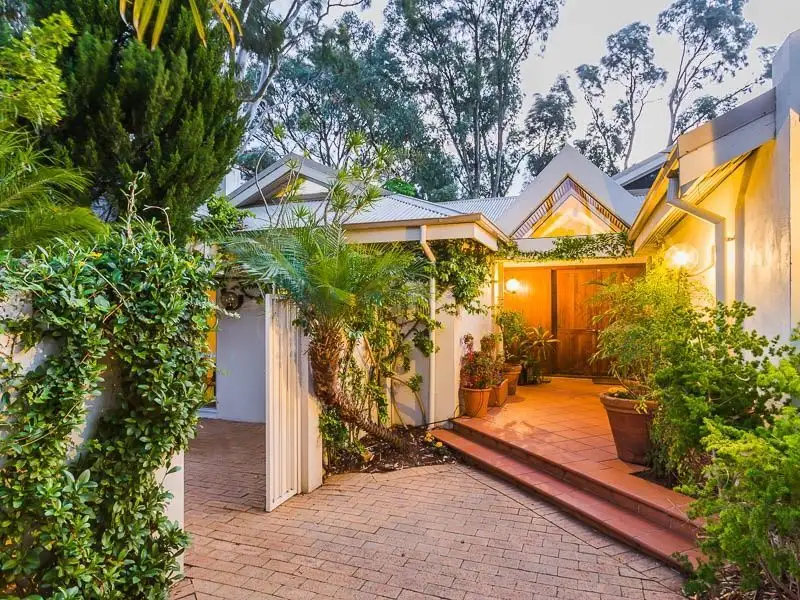


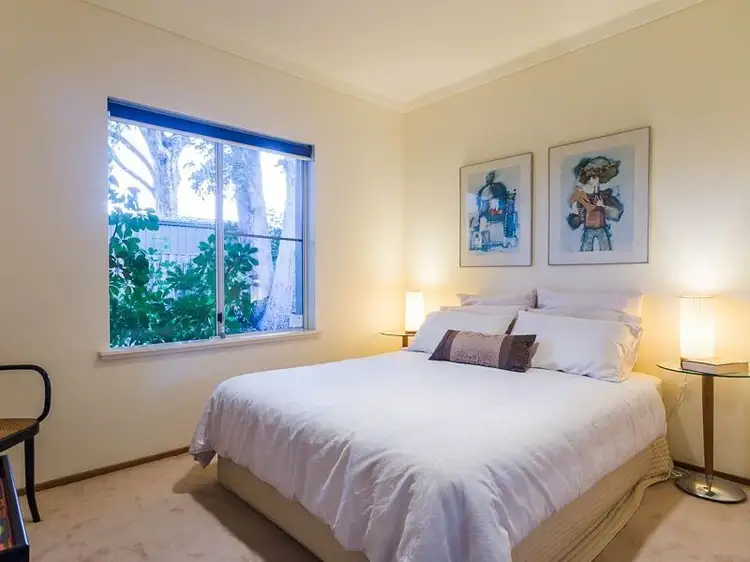
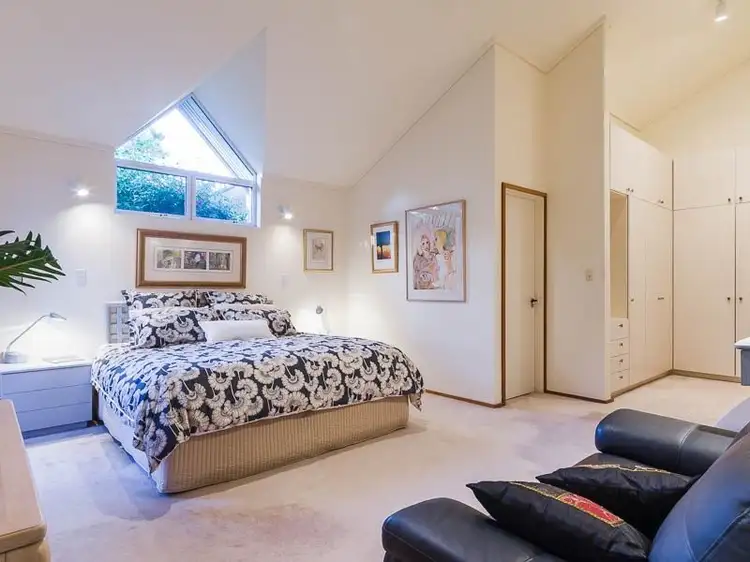
 View more
View more View more
View more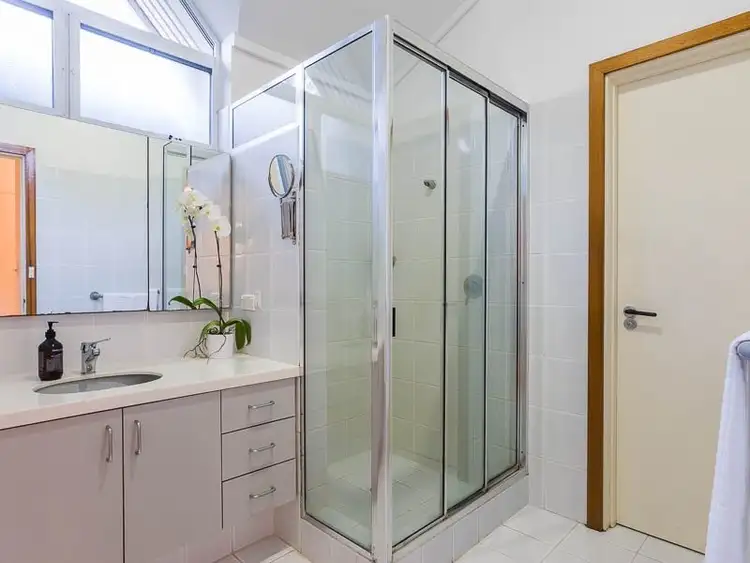 View more
View more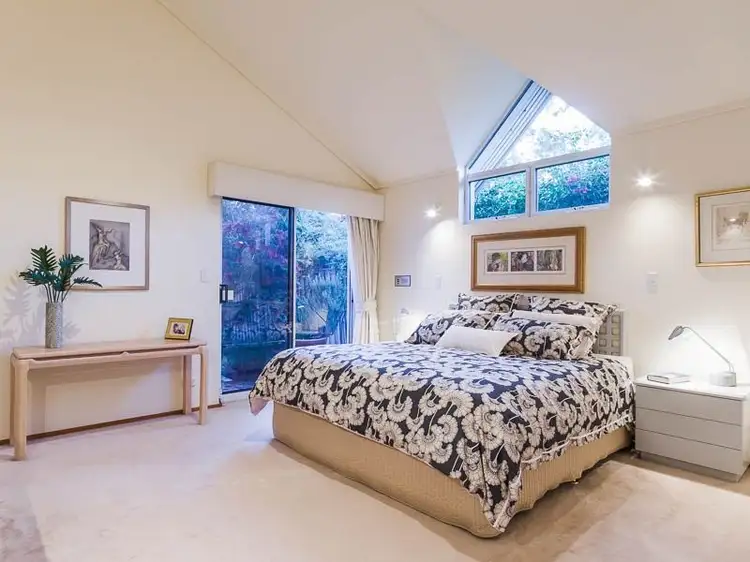 View more
View more
