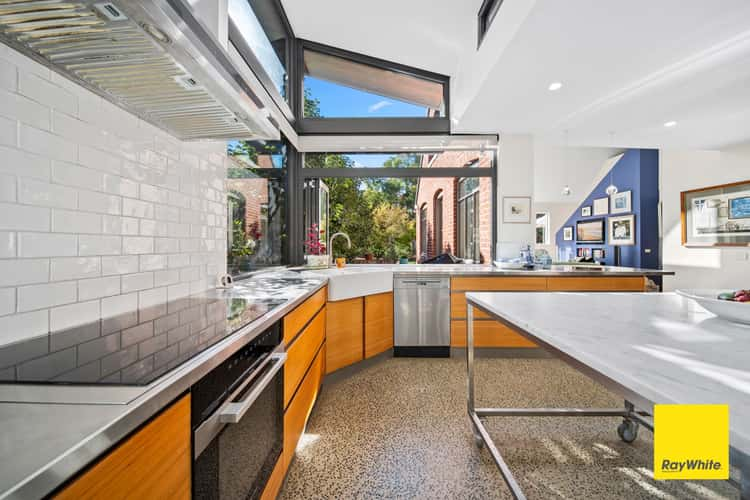$1,990,000 - $2,190,000
4 Bed • 3 Bath • 2 Car • 2023m²
New








25 Morning Street, Gundaroo NSW 2620
$1,990,000 - $2,190,000
- 4Bed
- 3Bath
- 2 Car
- 2023m²
House for sale27 days on Homely
Home loan calculator
The monthly estimated repayment is calculated based on:
Listed display price: the price that the agent(s) want displayed on their listed property. If a range, the lowest value will be ultised
Suburb median listed price: the middle value of listed prices for all listings currently for sale in that same suburb
National median listed price: the middle value of listed prices for all listings currently for sale nationally
Note: The median price is just a guide and may not reflect the value of this property.
What's around Morning Street
House description
“Country charm, modern comforts”
25 Morning Street is one of Gundaroo's finest residences, it is a home of uncompromising quality and comfort. Properties like this rarely come on the market and inspection is highly recommended as it offers the opportunity to experience a lifestyle which many long for, but are rarely able to attain. This home is charming and un-assuming from the street, obviously well-built and robust, but delightful once inside. This is a home to be admired, it has street presence with a thoughtfully planted garden, quality finishes throughout and of course, it has character.
When you step into the house it is clear an interior designer has waived her wand over the architect-designed residence, it really makes a powerful statement in style and sophistication. This 304sqm residence lends itself to lifestyle and family entertaining with seamless flow from indoors to outdoors, from the spacious living rooms and kitchen with servery. The ceilings throughout are high at 3 metres, the old pine flooring in the formal living room has been replaced with polished recycled ironbark, and plush high quality wool carpet has been fitted in the bedrooms. A delightful colour palette highlights the new window furnishings and adds interest to each room. The rooms all have good proportions, the expansive master suite has an indulgent fully tiled ensuite and walk in robe, and the spacious secondary bedrooms are all queen sized, plus there is a versatile loft space of 6.5m x 6.5m which could be utilised as a guest space, a home office, theatre or playroom.
Natural light streams into the kitchen, the double glazed windows ensuring year round comfort, while the smart stack-back windows out to the travertine paved courtyard form a simple servery to the barbeque and pizza oven. The quality Miele appliances include an induction cooktop, dishwasher and oven. There is a large pantry and plenty of cupboards, plus a mobile marble-topped stainless steel island bench. This is a kitchen that will inspire cooks and conversation.
The landscaped gardens are spread over the 2023sqm block. They are fully irrigated and incorporate an established vegetable garden, fruit trees and chicken run. The outdoor entertaining area is paved, and features stone walls, a pergola with a pizza oven, room for a BBQ and a large dining table. This plot was originally a strawberry farm and there is a 19th century galvanized shed with a high pitch roof that has been converted to a summer house for a salt water plunge pool, it is 2m deep, heated and tiled in blue Italian mosaic tiles. The garden is restful, with a traditional look and a mix of native and introduced flowering plants, paths lead you to the back of the property where there is a wood store, a 100,000L rainwater tank that is micron filtered and UV treated. and rear lane access.
This is a meticulously thought out home, it has been finished to the highest standard and incorporates the very best solar passive design and environmentally sustainable features including solar panels with offset to the grid, hydronic in slab heating, radiators and heated towel rails, double brick construction, air conditioning and ceiling fans throughout.
Key Features include:
• 300+sqm home
• 2023sqm block
• Air conditioner
• Ceiling fans
• Hydronic heating
• Sophel slow combustion fire place
• Climate controlled wine cellar
• Servery windows in kitchen
• Study nook
• High ceilings
• 8.25kw solar PV system with Solar Edge converter and grid offset
• Pizza oven
• Heated, salt water plunge pool with rustic pool house
• 100,000 litre rain water tank with 2 micron filtration and UV light treatment
• Lawn irrigation
• Fully insulated, double garage with internal access
• Rear lane access
• Walk to the local school
• Reliable school bus services to and from the village
The village of Gundaroo is short 25 minute drive to Canberra's Inner City and returning to a home here feels like a true separation to the daily grind. The streets are wide and tree lined, it has traditional large blocks with a variety of beautiful gardens and renovated homes. It is a village people are proud to live in, with quaint cafes, a popular pub and many historic buildings ranging from Victorian era workers cottages to Colonial period inns, now refurbished to become one of the states best regional restaurants.
For more information or to arrange an inspection, contact Ellie Merriman on 0402 117 877 or Ava Merriman on 0429 517 003, or our team at the Ray White Bungendore office on 6238 0700.
DISCLAIMER. We have in preparing this document used our best endeavours to ensure the information contained is true and accurate, but accept no responsibility and disclaim all liability in respect to any errors, omissions, inaccuracies or misstatements contained. Prospective purchasers should make their own enquiries to verify the information contained in this document.
Building details
Land details
What's around Morning Street
Inspection times
 View more
View more View more
View more View more
View more View more
View more