$675,000
4 Bed • 2 Bath • 2 Car • 424m²
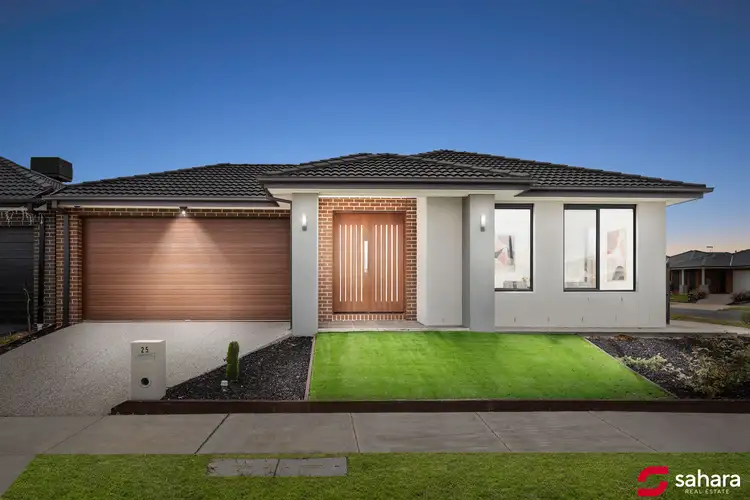
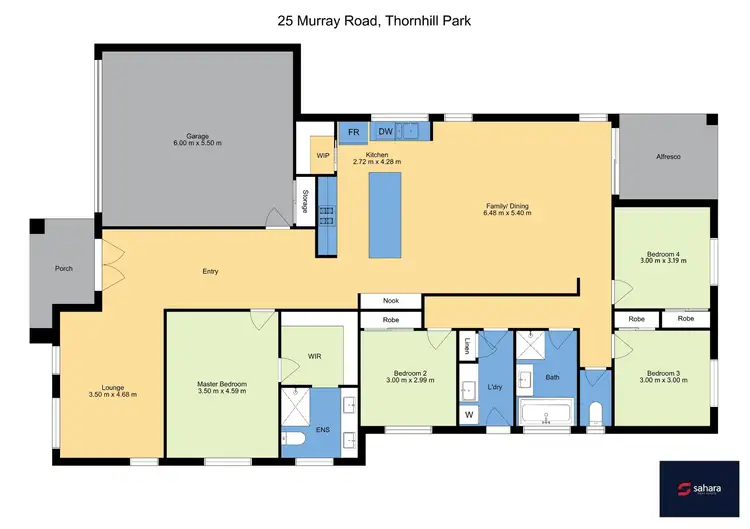
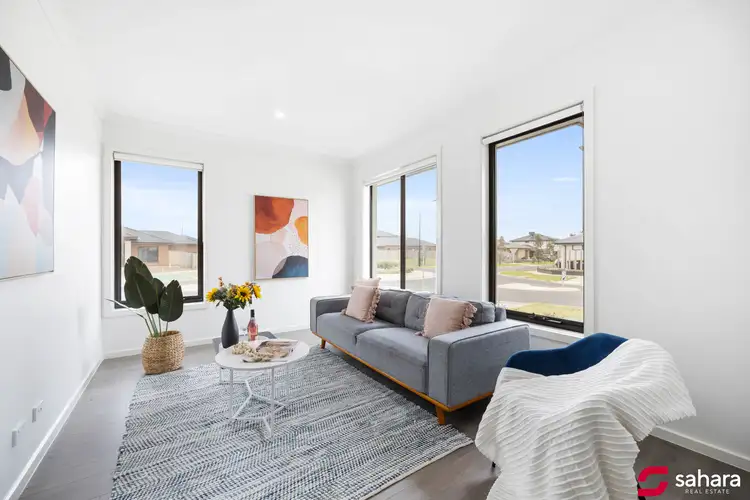
+18
Sold
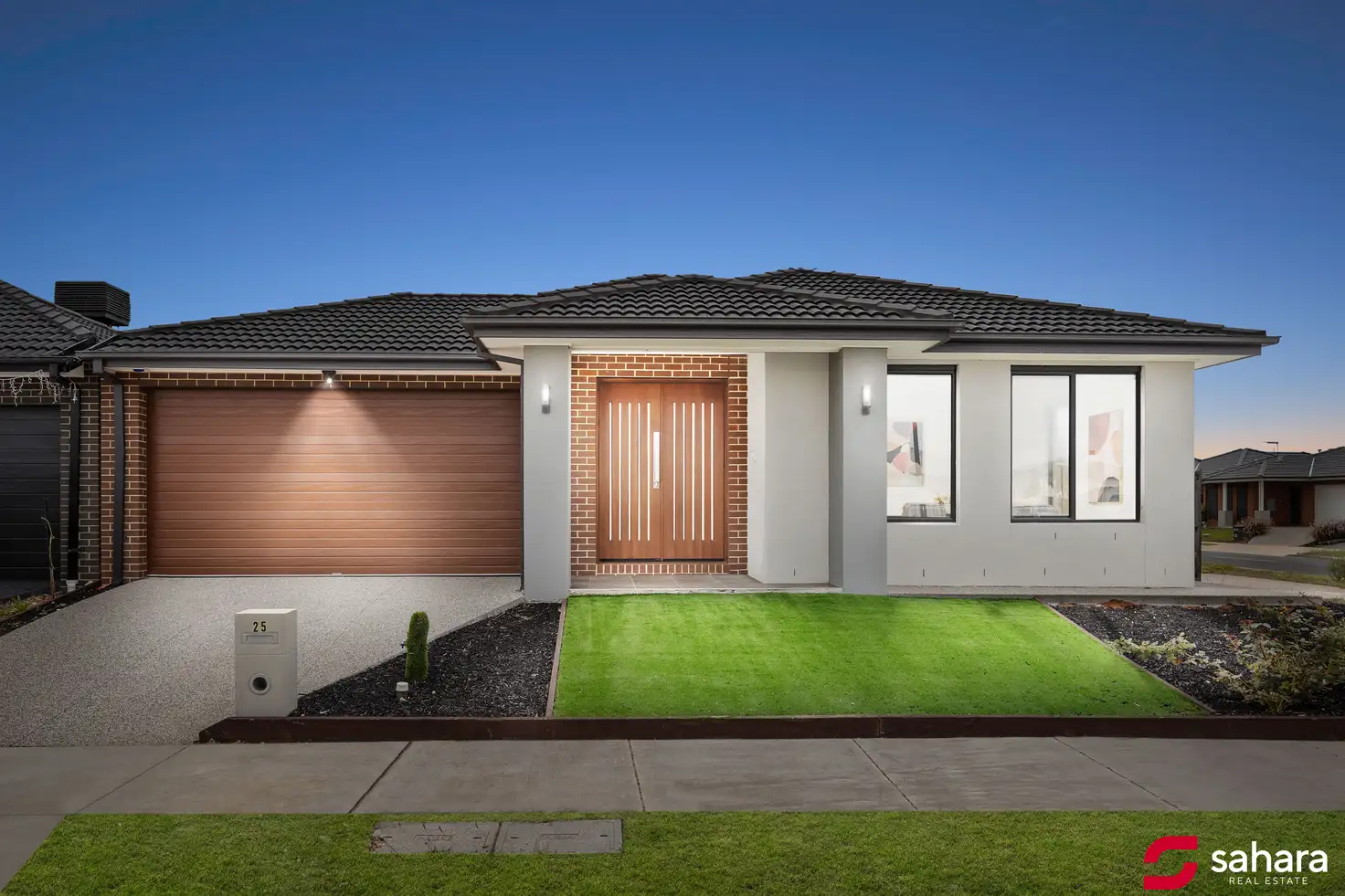


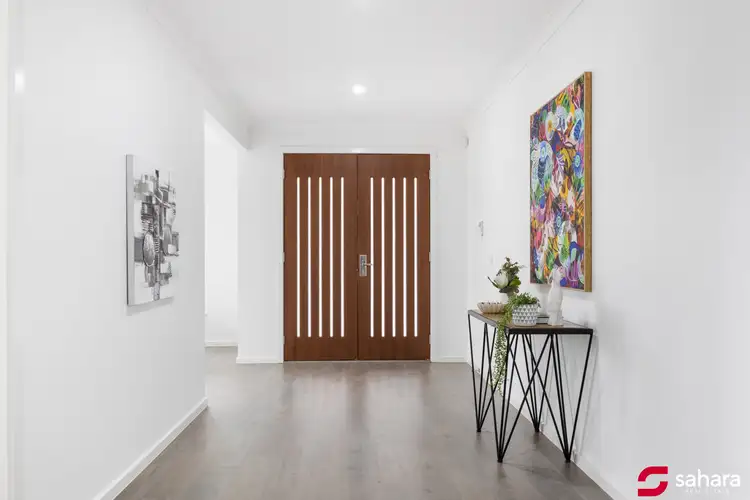
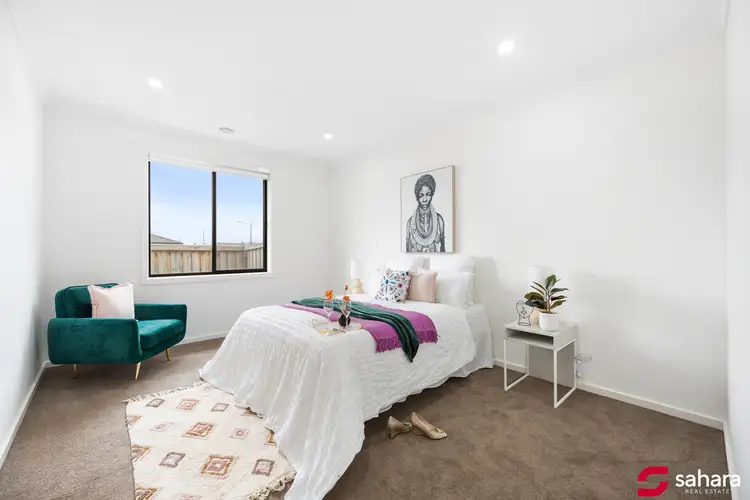
+16
Sold
25 Murray Rd, Thornhill Park VIC 3335
Copy address
$675,000
- 4Bed
- 2Bath
- 2 Car
- 424m²
House Sold on Thu 29 Feb, 2024
What's around Murray Rd
House description
“ACT QUICK AND SEAL THE DEAL !!!!”
Property features
Land details
Area: 424m²
Interactive media & resources
What's around Murray Rd
 View more
View more View more
View more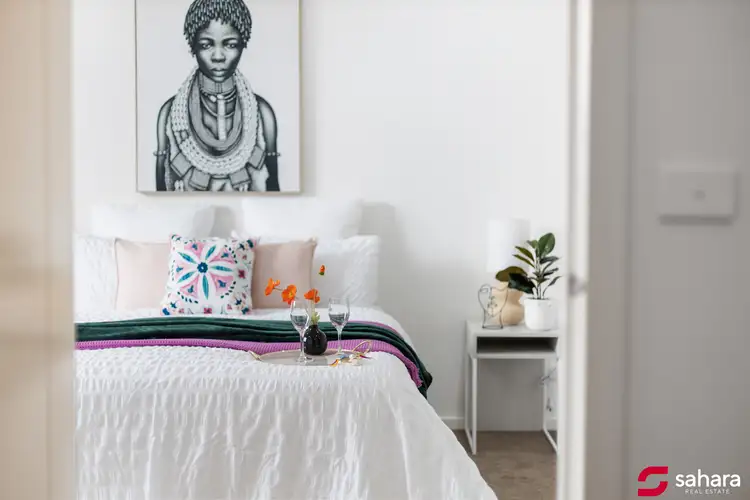 View more
View more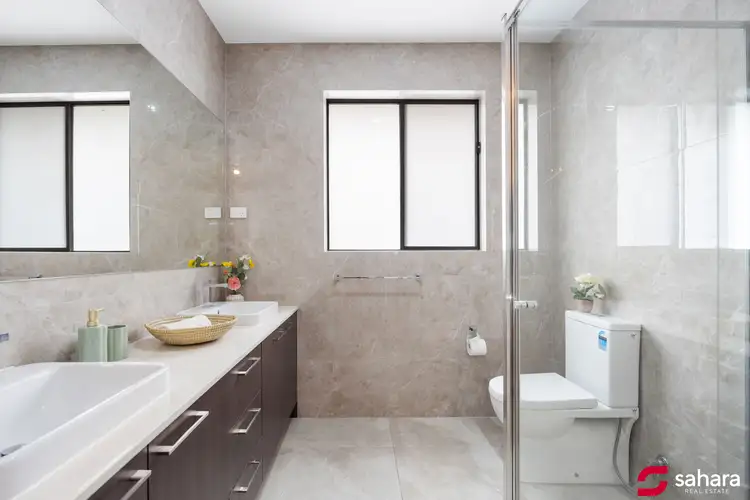 View more
View moreContact the real estate agent

Sachin Aggarwal
Sahara Real Estate
0Not yet rated
Send an enquiry
This property has been sold
But you can still contact the agent25 Murray Rd, Thornhill Park VIC 3335
Nearby schools in and around Thornhill Park, VIC
Top reviews by locals of Thornhill Park, VIC 3335
Discover what it's like to live in Thornhill Park before you inspect or move.
Discussions in Thornhill Park, VIC
Wondering what the latest hot topics are in Thornhill Park, Victoria?
Similar Houses for sale in Thornhill Park, VIC 3335
Properties for sale in nearby suburbs
Report Listing
