Travis Denham & Chanelle Zadey are excited to present to you, this fantastic opportunity to secure 25 Myrtle Grove, Tonsley.
Situated in a highly sought-after suburb, in such a convenient location, and positioned on a generous 1000 sqm (approx.) allotment is this delightfully-presented, three bedroom home. Offering well-maintained gardens that surround the property, a formal living & dining room; not to mention the abundance of garage and shed space, including a double-length carport; this home is perfect for investors, renovators, first home buyers looking for a project, or the growing family.
To the right of the entry, you will find the three bedrooms. The master bedroom is complimented by the beautiful, natural light that flows in from the picture window; and is serviced by a ceiling fan. Bedroom 2 & 3 are also well-sized, one of which is fitted with a built-in robe for storage convenience and a ceiling fan.
For total functionality, the bathroom is within close proximity to the three bedrooms and there is plenty of cupboard space for linen storage.
To the left of the entry we find the formal living/dining area which is complete with a large window that overlooks the front gardens, and is serviced by a gas heater for comfort during the colder seasons. The dining section offers plenty of space for when you host a delicious meal with family & friends.
Continuing through the home we find the kitchen which is spacious and versatile. Complete with beautiful timber, cabinetry and an adbundance of benchtop space; the cooking enthusiast will thrive. Appliances include a gas cooktop, and oven. There is ample cupboard, drawer and pantry space for all of your storage needs. You can also obtain access to the rear yard via the laundry which makes it helpful when hosting.
The front of the home presents beautifully, with luscious green lawns, succulents & Australian Trees. For parking convenience, there is a double-length carport behind a roller door, that also offers drive-through access to a rear garage. A verandah to the side of the garage is perfect for an outdoor setting where you can enjoy a delicious coffee or wine with good company.
To the very back of the block, there is a shed that spans a generous 12.00m x 9.20m. You can really customise this to whatever suits your preference, whether that be utilising as a workshop, a store for your prized possessions, or somewhere to store those larger tools and garden equipment.
As for location, there is no better place to live, entertain and raise a family. The home is in close proximity to a number of quality schools including Westminster School, Hamilton Secondary College & Marion Primary School. A short drive will land you at Flinders University, Flinders Hospital and Marion Shopping Centre. There is also a number of quality parks and reserves surrounding the home to enjoy. Public transport to and from this home will be a breeze with a number of bus stops in close proximity and Marion Train Station - there's no doubt that this home is in an exceptionally convenient location.
Disclaimer: All floorplans, photos and text are for illustration purposes only and are not intended to be part of any contract. All measurements are approximate and details intended to be relied upon should be independently verified.

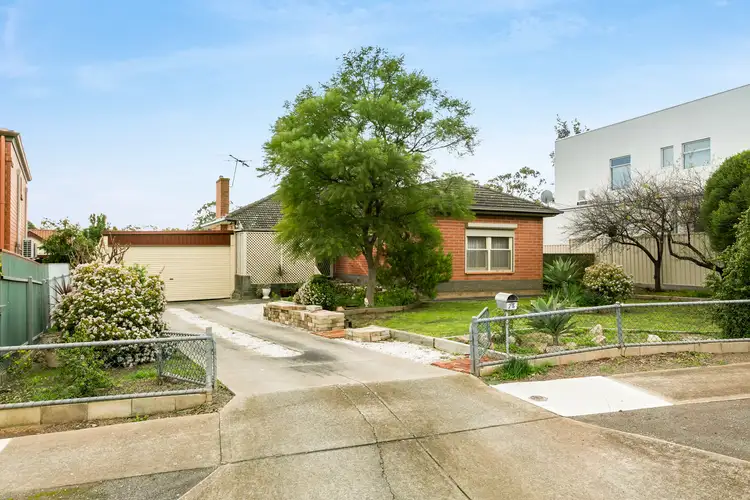
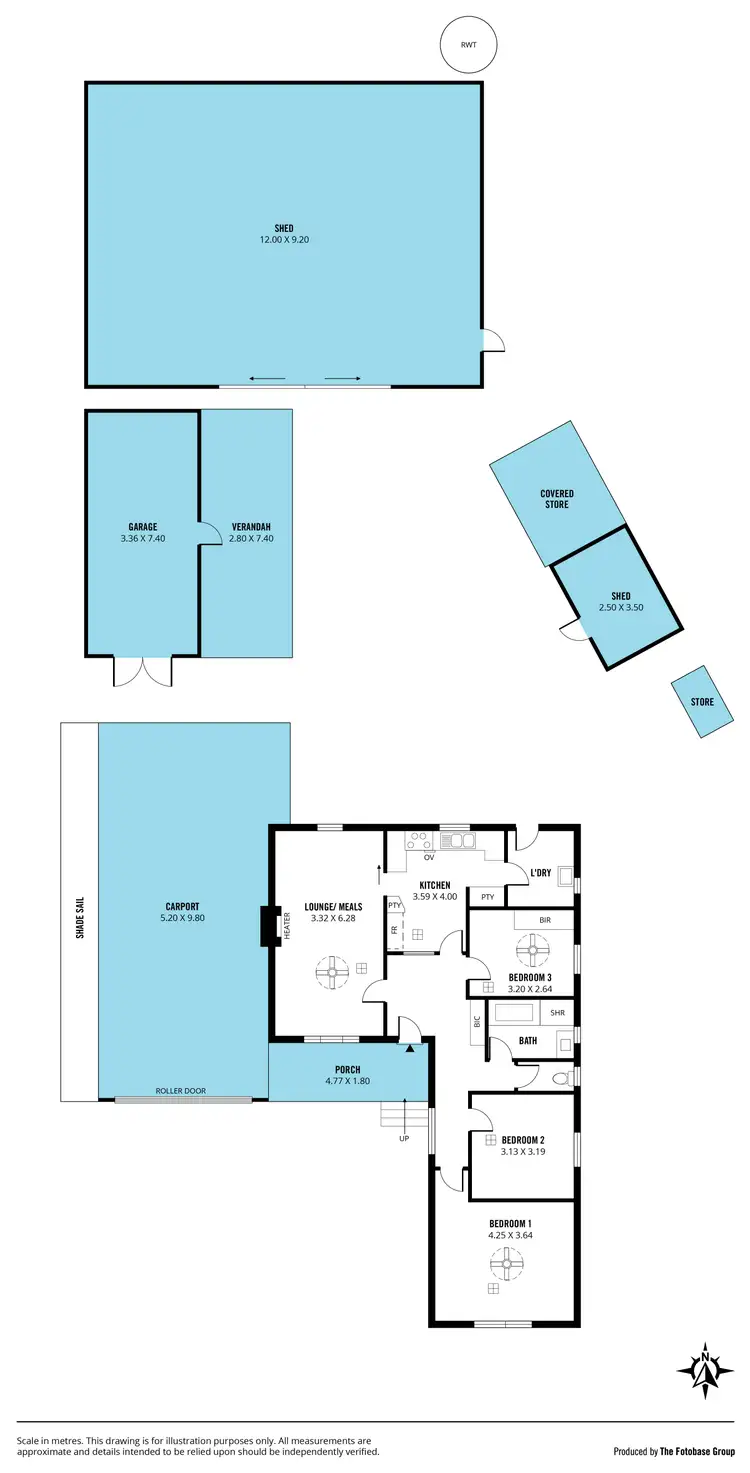
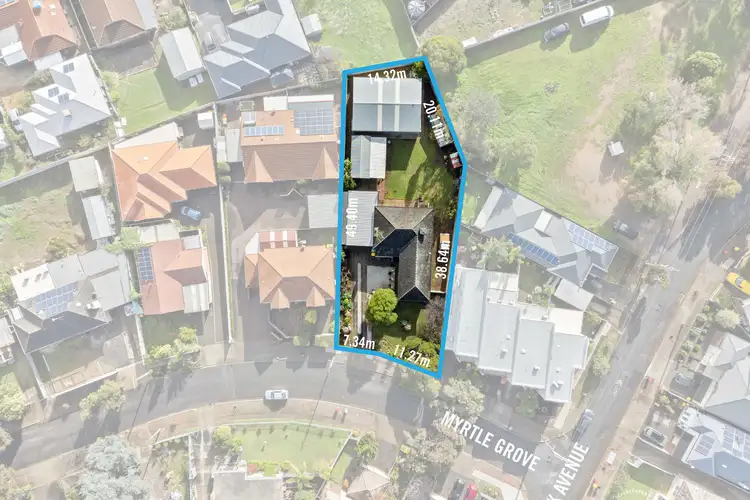
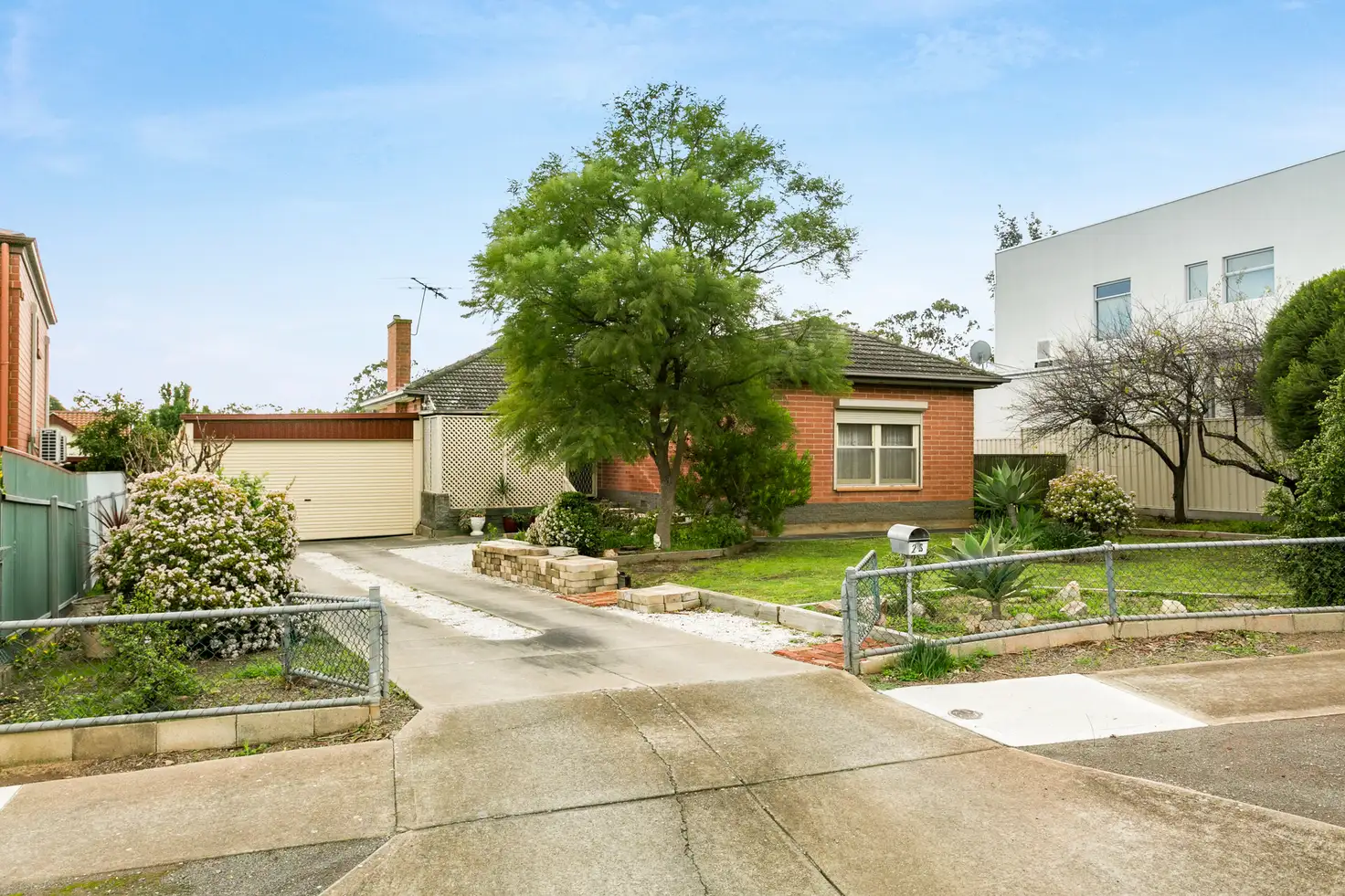


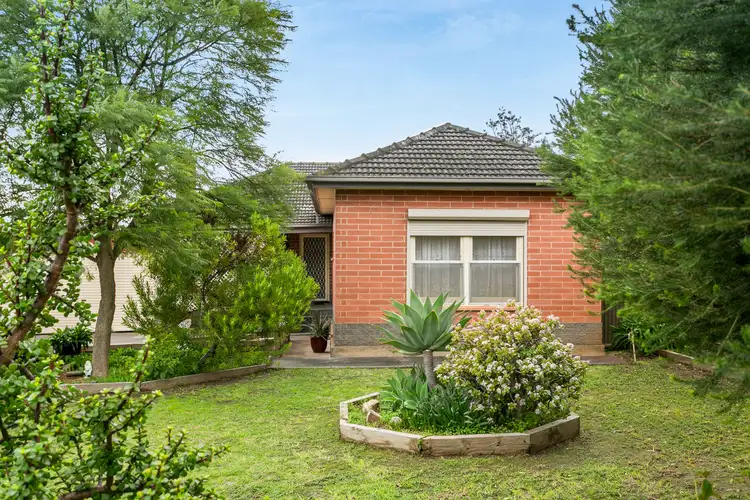
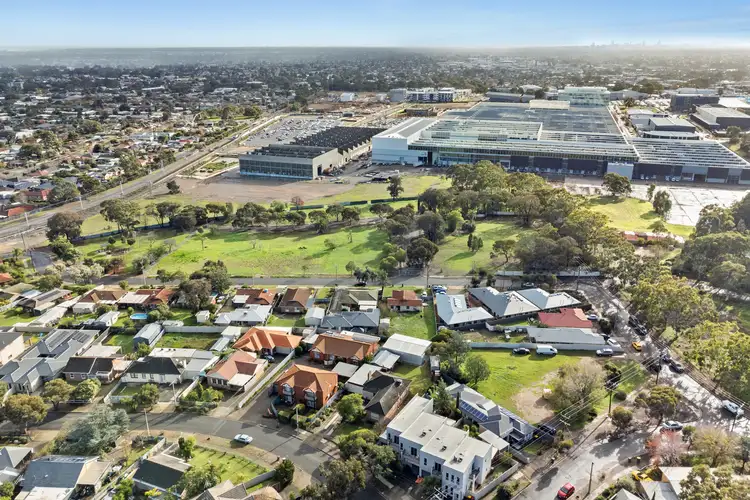
 View more
View more View more
View more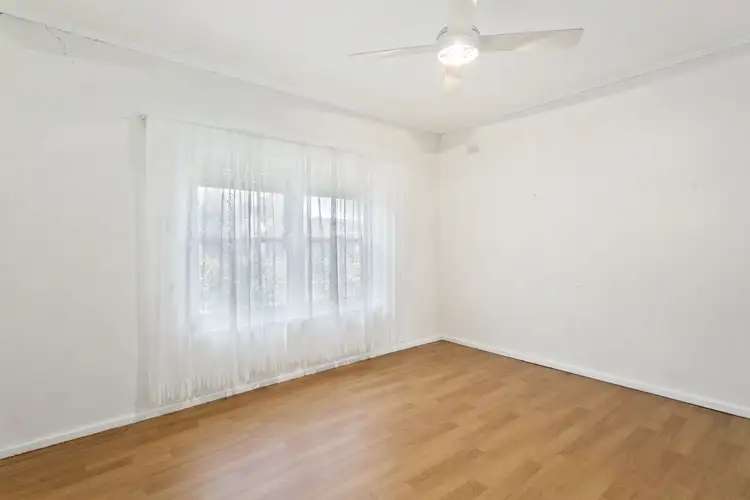 View more
View more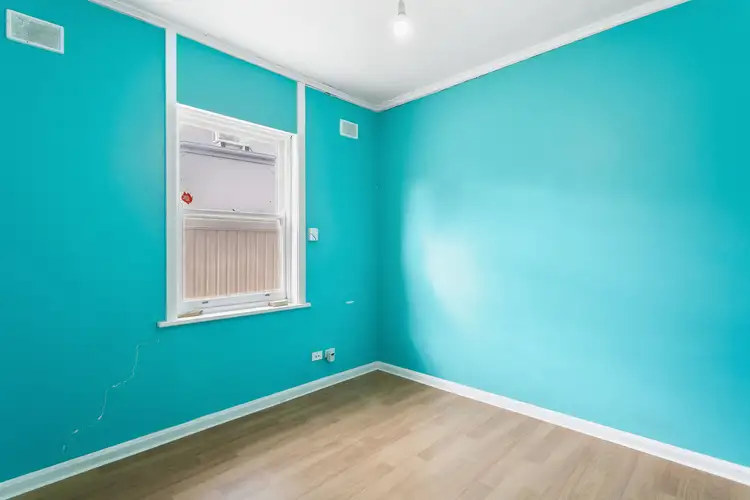 View more
View more


