Price Undisclosed
4 Bed • 2 Bath • 2 Car • 701m²
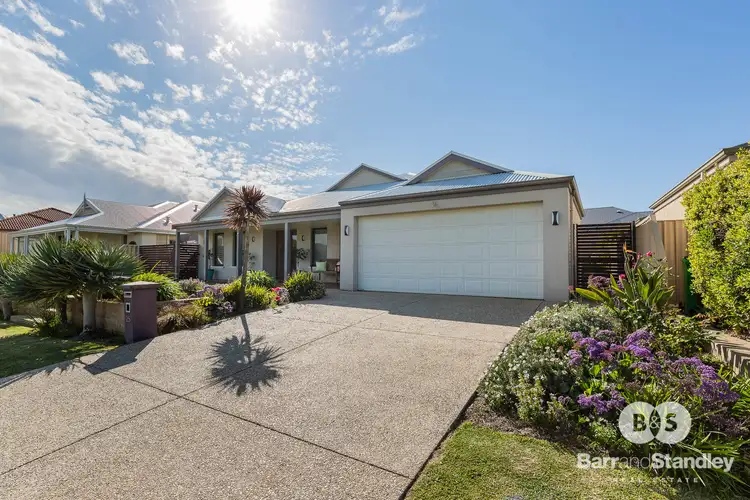
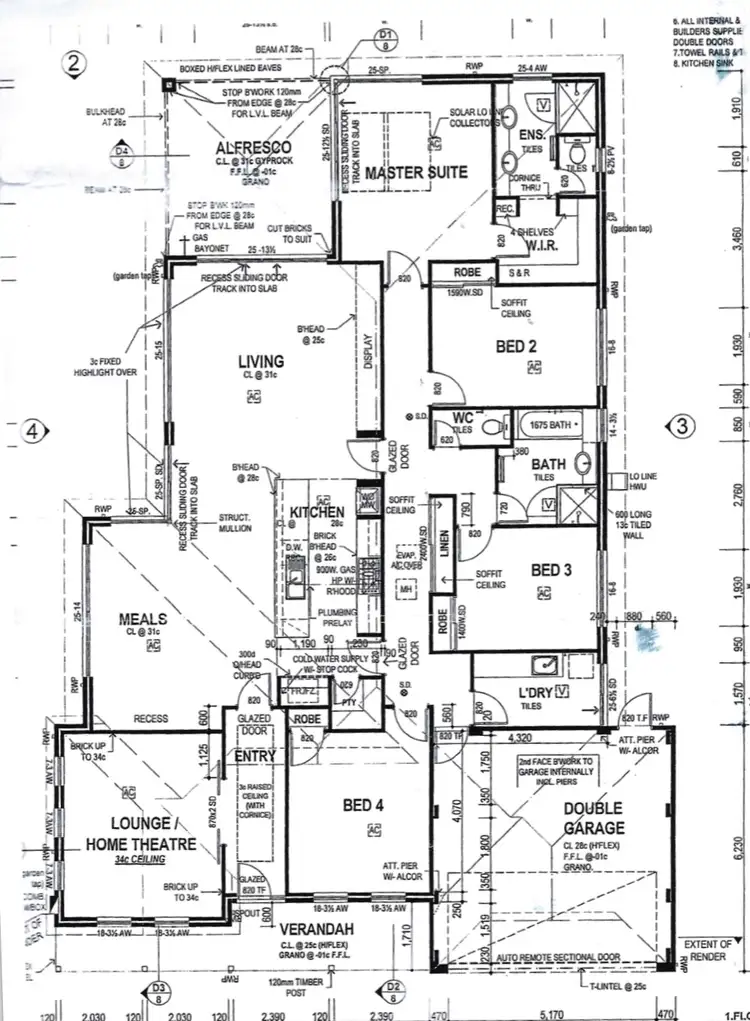

+24
Sold




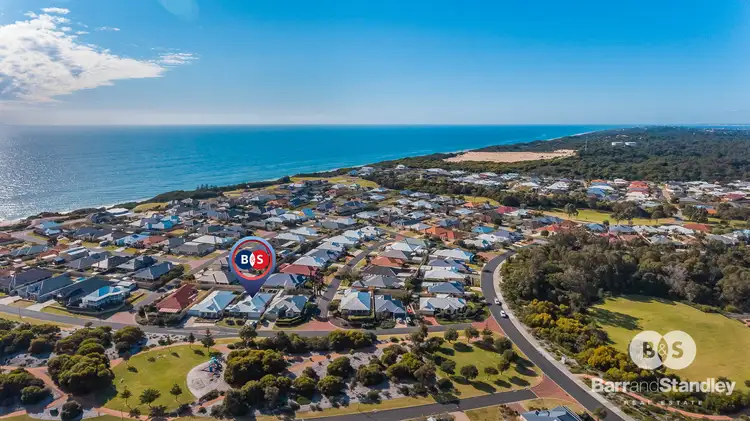
+22
Sold
25 Naroona Drive, Dalyellup WA 6230
Copy address
Price Undisclosed
- 4Bed
- 2Bath
- 2 Car
- 701m²
House Sold on Mon 16 Dec, 2019
What's around Naroona Drive
House description
“Beachside Beauty!”
Land details
Area: 701m²
Property video
Can't inspect the property in person? See what's inside in the video tour.
Interactive media & resources
What's around Naroona Drive
 View more
View more View more
View more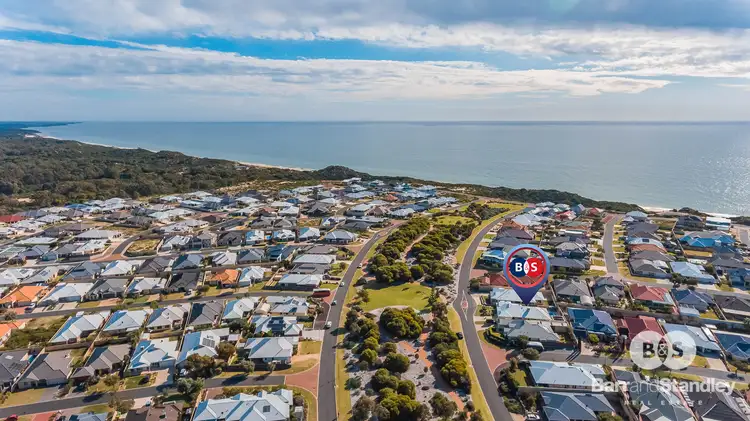 View more
View more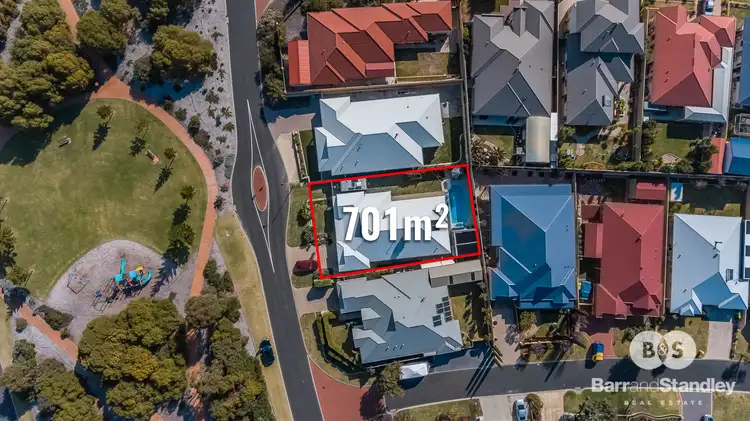 View more
View moreContact the real estate agent

Shane Atherton
Barr & Standley
0Not yet rated
Send an enquiry
This property has been sold
But you can still contact the agent25 Naroona Drive, Dalyellup WA 6230
Nearby schools in and around Dalyellup, WA
Top reviews by locals of Dalyellup, WA 6230
Discover what it's like to live in Dalyellup before you inspect or move.
Discussions in Dalyellup, WA
Wondering what the latest hot topics are in Dalyellup, Western Australia?
Similar Houses for sale in Dalyellup, WA 6230
Properties for sale in nearby suburbs
Report Listing
