High on elevation amongst leafy surrounds this custom built masterpiece seamlessly combines with the land contours to produce a wonderful tri level resort style home.
Built purposely to capture the amazing breeze and views of the sparkling in ground pool with its beautiful landscaped surrounds. The main level of the home has 4 bedrooms, kitchen, dining and bathrooms with a split level separate lounge area and balconies. An internal staircase leads you to a fully functional granny flat with bedroom, lounge, kitchenette and full bathroom giving access to a timber deck and entry to the pool area below. This independent living area also has its own separate entry to the house. The pool is reminiscent of a beach resort complete with covered Bali hut styled gazebo and also an undercover area with a stand up entertaining bar perfect for parties and gatherings.
A unique fabulous home oozing lifestyle and yet only approximately 11 kilometres to the Brisbane CBD.
If you are looking for more than just a house to live in, for the ultimate resort lifestyle option this home is a must view!
Features:
- elevated 916m2 block fully fenced
- freshly mulched garden beds with mature plants & trees
- concrete aggregate driveway
- garage: 2 electric doors, plenty of storage space, internal laundry with bench space
- private spa bath area with timber decking and glass fence off the master bedroom
- security alarm (alarm can be monitored through ON WATCH set up as previously done)
- INSANE solar power!!! 12.3KW with a whopping 45 panels & a 6.8KW Sonnen battery
- this solar set up is valued at $25,000!!!
- NBN is now available in the street and can be connected - previously on Cable with Telstra at approx. 30MBPS download
- Cat 6 cables from 2 sockets
- Foxtel
Main level:
- entry: tiled, timber and frosted glass double doors with steel mesh security doors, travertine tiles on the outside
- Kitchen: marble tiled, split A/C, 3 feature pendant lights, stone bench top, dishwasher, stainless steel range hood, 5 burner 900mm gas cooktop, soft close draws, oven and plate warmer, built-in microwave with trim kit, rangehood, plumbed fridge cavity, tiled splashback
- Dining room: 600x600 marble tiles, two sliding doors to big travertine tiled balcony, fan, linen closet, feature plant shelf
- Lounge: timber look tiles, fan, split A/C, two sliding doors plus security door to tiled balcony, roman blinds
- Master bedroom: carpet, fan, split A/C, feature brick wall with shelf and downlights, sliding door access to private tiled balcony, roman blinds, walk-in robe, ensuite: floor to ceiling tiles, travertine floor tiles, pebble flooring in shower, frameless glass shower screen, rain shower head, floating cupboard, vanity, big wall mirror, sliding door with steel mesh security door, roman blinds, toilet
- private outdoor spa and deck area off the master bedroom with added vegie patch garden bed
- Bedroom 2 and 3: carpet, fan, split A/C, built-in cupboards, roller blind
- Bedroom 4: carpet, fan, whole wall of built-in cupboards, roller blind
- Main bathroom: travertine floor tiles, pebble flooring in shower, frameless glass shower screen, rain shower head, standalone bath tub, floating cupboard, dual vanity, wall mirror, roller blinds, separate toilet
- study: tiled, access to outside, code door with security door, built-in table
- 3 balconies
Dual living: lower floor
- Granny flat/downstairs lounge: fan, under stairs storage, sliding door to timber deck with security door
- Kitchenette: sink, cabinetry, bar fridge cavity
- Bedroom 5: carpet, fan, split A/C, step in wardrobe, own private entry with steel mesh security door and access to a massive under house storage area
- Downstairs bathroom: travertine floor tiles, pebble flooring in the shower, frameless glass shower screen, rain shower head, floating cupboard, vanity, wall mirror, toilet
Pool area: ground floor
- Sparkling in ground pool, sandstone tiles & large feature boulders
- Bali hut styled gazebo
- fire pit
- entertaining bar: built-in bench, lighting
- side gates
- matured trees and plants plus freshly mulched garden beds
Location:
- approximately 8 minute drive to Westfield Chermside
- approximately 20 minute drive to Brisbane airport
- approximately 20 minute drive to Brisbane CBD
- approximately 10 minute drive to Aspley Hypermarket
- approximately 3 minute drive to McDowall Village Shopping Centre
- walking distance to Raven Street Reserve
- McDowall State School catchment & Craigslea State High School catchment
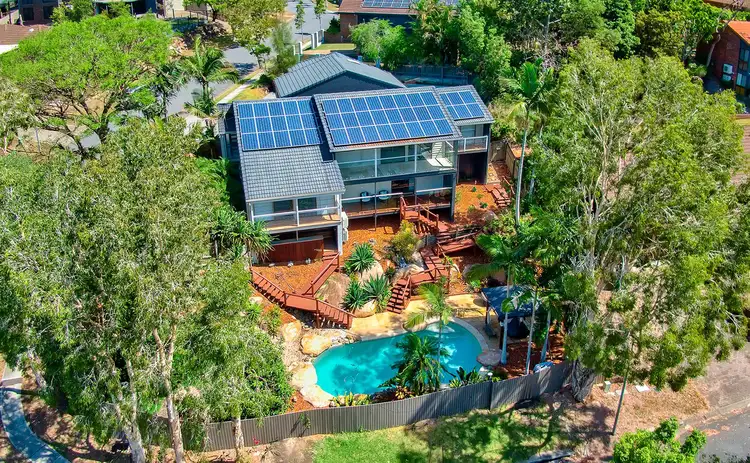
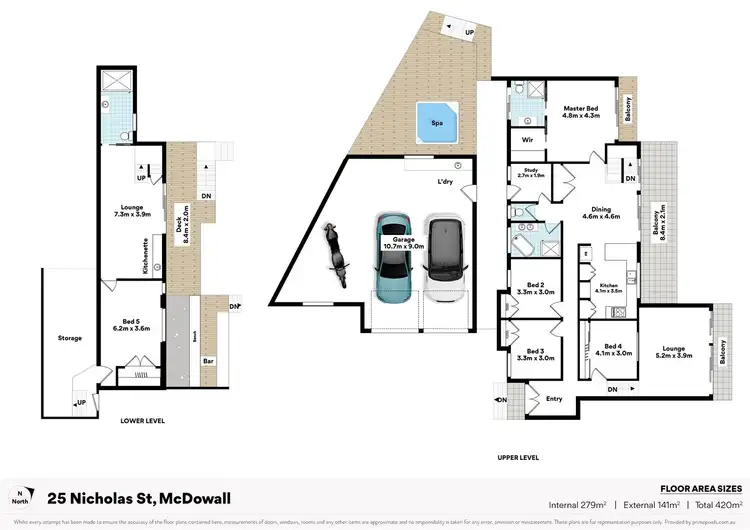
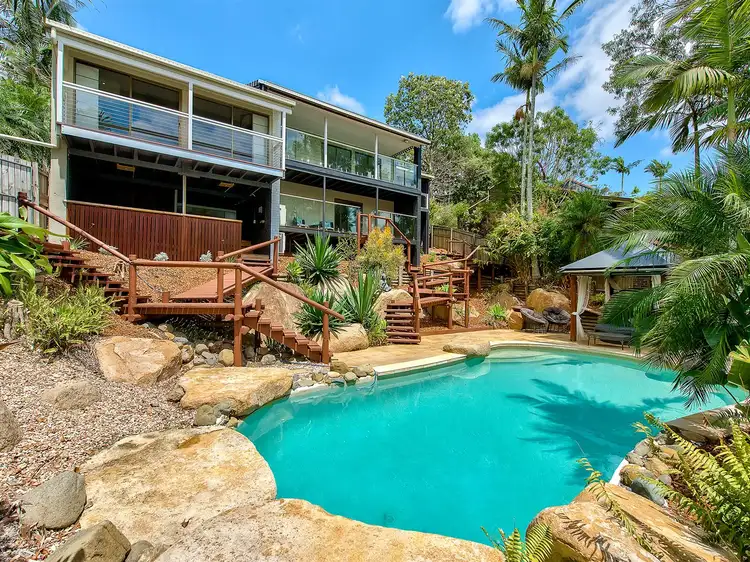
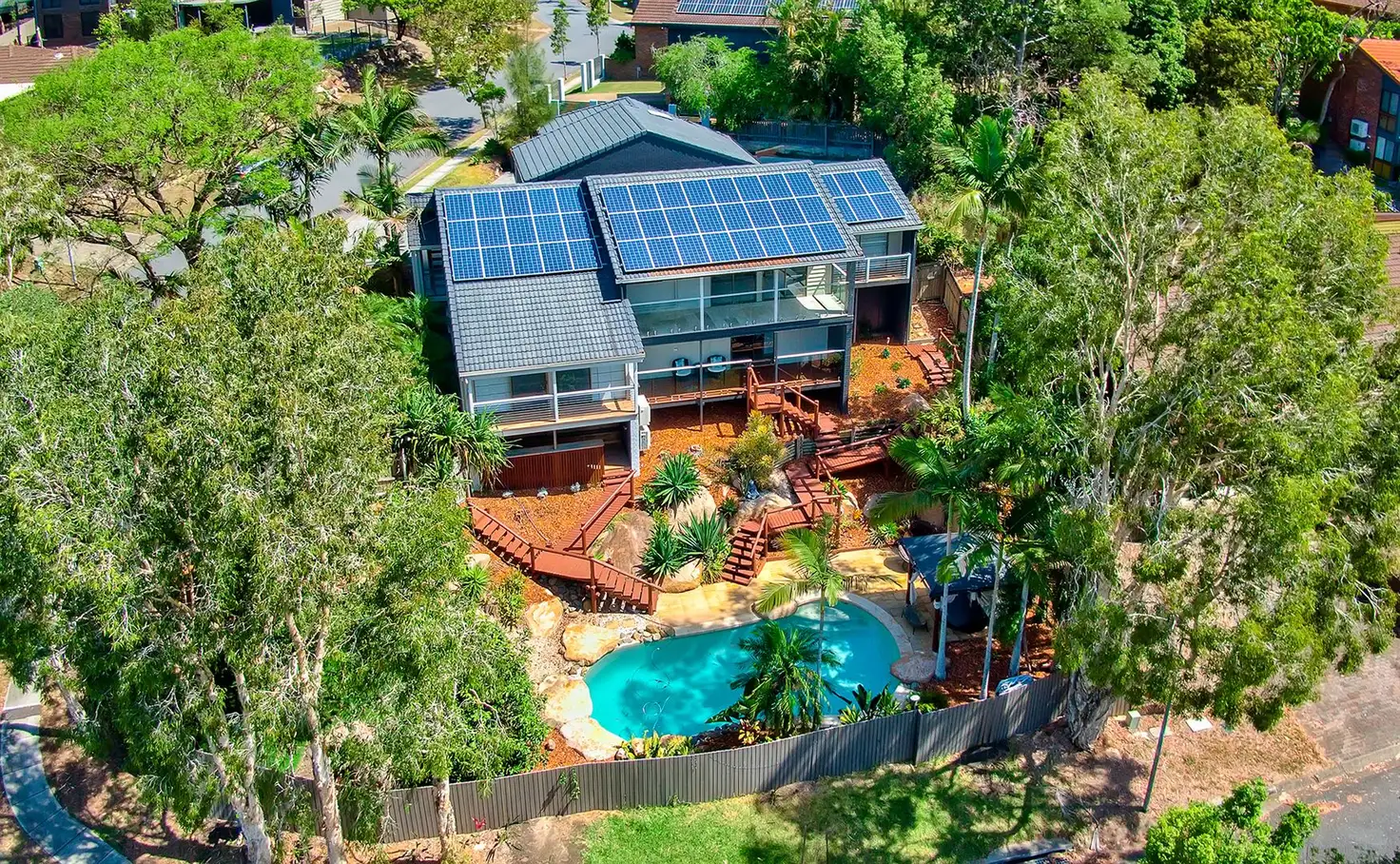


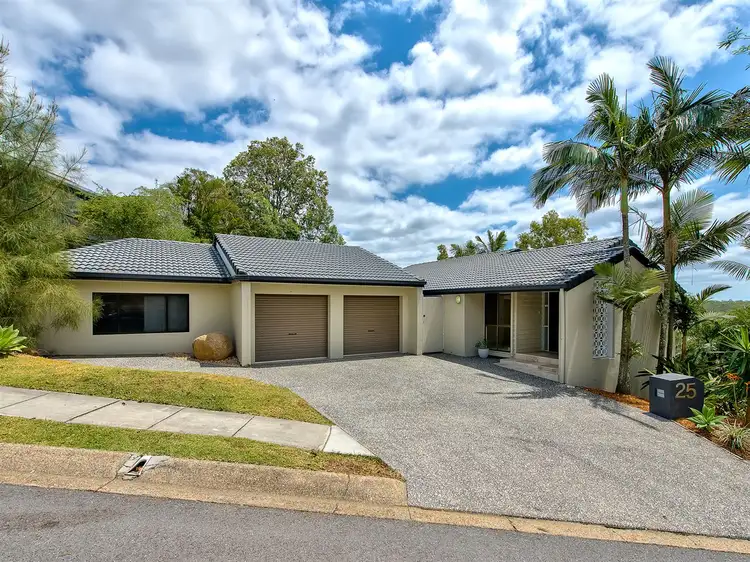
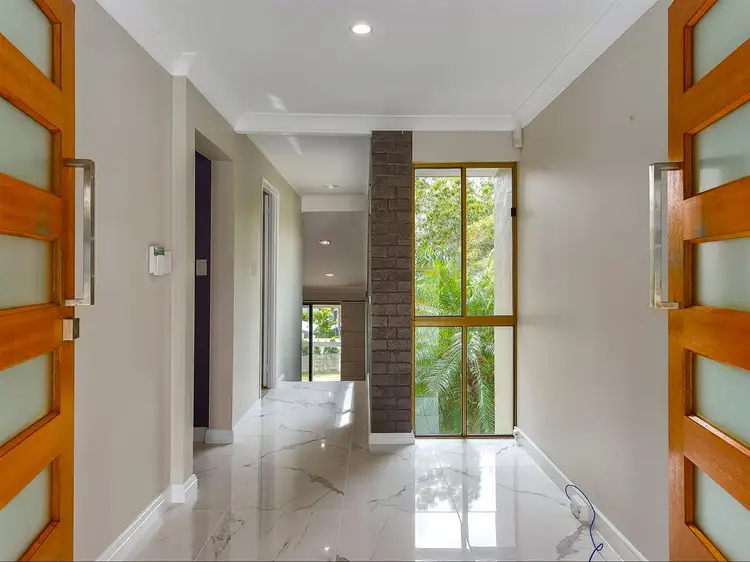
 View more
View more View more
View more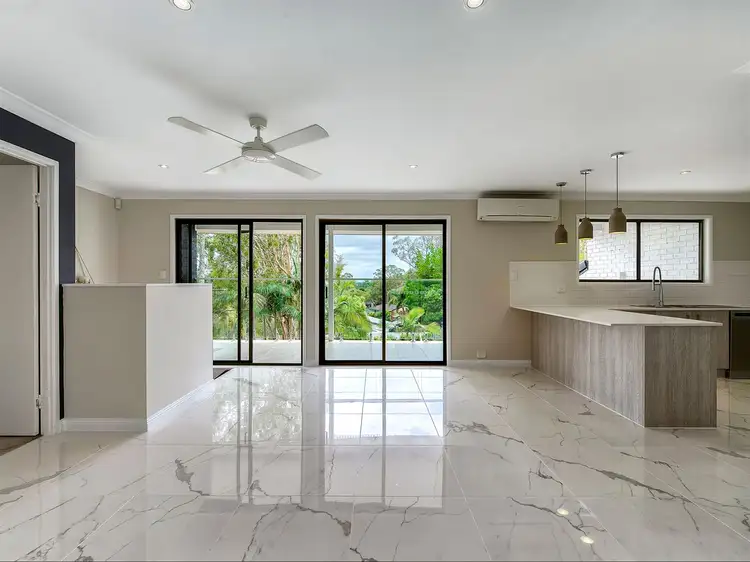 View more
View more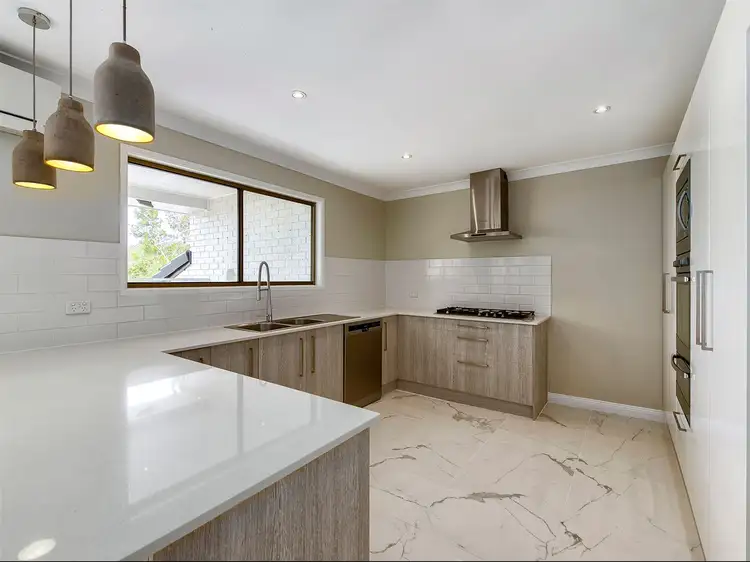 View more
View more
