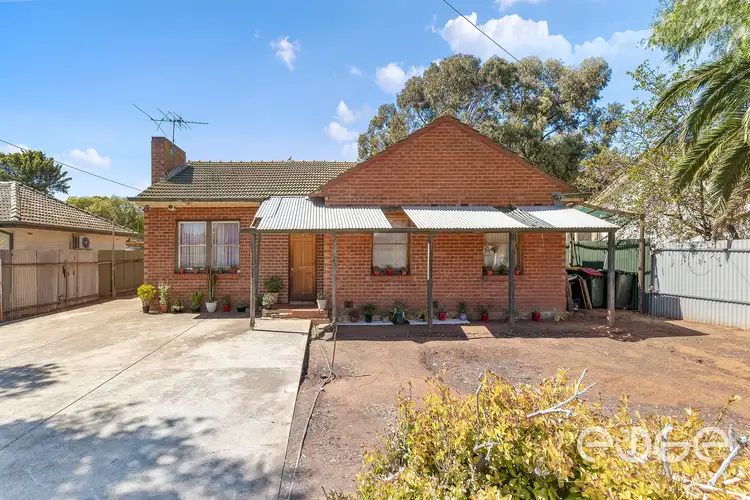*For an in-depth look at this home, please click on the 3D tour for a virtual walk-through or copy and paste this link into your browser*
Virtual Tour Link: https://my.matterport.com/show/?m=fy4NwpR4V49
Property must be Sold, Under Vendor instructions the property is being offered with no Price Guide. A list of relevant Sales is accessible in the following link: https://vltre.co/X5zSlm
To submit an offer, please copy and paste this link into your browser: https://www.edgerealty.com.au/buying/make-an-offer/
Mike Lao, Brendon Ly and Edge Realty RLA256385 are proud to present to the market this truly unique and character-filled family home, set behind a secure 7ft high fence for added privacy. Situated on a generous 868sqm approx rectangular block with no easements, this property offers outstanding potential for families, renovators, developers, and investors alike. With its quirky personality and thoughtful touches throughout, this home is ready for you to move in and make it your own.
Stepping through the secure gate, you'll immediately appreciate the character and warmth that this home exudes. The welcoming entryway features stunning timber cabinetry, leading into a light-filled front lounge room. Here, pine floorboards gleam, reverse cycle air-conditioning ensures year-round comfort, and built-in speakers create an immersive entertainment experience, perfectly complemented by the wall-mounted TV. The lounge seamlessly transitions into a vibrant, eat-in kitchen and dining area. A kaleidoscope of colour with its Route 66 sign, decorative traffic lights, and 3D geometric tiling, all softened by an abundance of lush plants. This culinary heart of the home is equipped with a ceramic cooktop, dishwasher, plumbed fridge, microwave, stainless steel benchtops, and acrylic cabinetry, all kept comfortable by ducted air-conditioning and a cosy combustion fireplace.
The home offers three spacious, air-conditioned bedrooms set in their own private wing. The master bedroom features a charming decorative plaster wall niche, while bedroom 3 includes a custom-built timber desk, making it ideal for a home office setup. The centrally located bathroom adds to the home's unique character with sky and cloud murals on the ceiling and walls, a step-in shower, a toilet with bidet, and a timber vanity while the laundry is a blank canvas, ready for your personal touch.
Outside, the expansive backyard offers endless possibilities - a true blank slate for your dream outdoor space. There are two sheds, a chicken coop, and a rainwater tank to support a sustainable lifestyle. A single carport and separate air-conditioned workshop with an automatic roller door, mezzanine level, and storage area is perfect for tradespeople, hobbyists, or additional storage.
Key features you'll love about this home:
- 868sqm approx rectangular block with no easements
- 3-phase power
- Security cameras
- Ducted evaporative air-conditioning throughout
- Reverse cycle split system air-conditioning units in the lounge and bedrooms
- Air-conditioned workshop with automatic roller door and mezzanine
- Furniture including antiques and potted plants included
Located within walking distance of the local bus stop and numerous reserves and sporting clubs, this home is perfectly positioned for family living. Shopping is a breeze with Elizabeth City Centre, Saints Shopping, and the local IGA all nearby. Schools including Elizabeth Grove Primary, St Augustine Parish, St Mary Magdalene's School, Playford International, and Salisbury East High School, within easy reach. For added convenience, the Lyell McEwin Hospital, emergency clinic, and a 24-hour pharmacy are only minutes away, ensuring peace of mind for you and your family. It is a 4 minute drive to the Aquadome, with multiple swimming pools, spa and gym facilities and with Adelaide CBD less than 40 minutes away, you'll enjoy the perfect blend of suburban tranquility and city convenience.
Call Mike Lao on 0410 390 250 or Brendon Ly on 0447 888 444 to inspect!
Year Built / 1962 (approx)
Land Size / 863.65sqm (approx)
Frontage / 18.89m (approx)
Zoning / GN - General Neighbourhood
Local Council / City of Playford
Council Rates / $1,864.35 pa (approx)
Water Rates (excluding Usage) / $662.20 pa (approx)
Es Levy / $109.35 pa (approx)
Estimated Rental / $550-$600pw
Title / Torrens Title 5189/907
Easement(s) / Nil
Encumbrance(s) / Nil
Internal Living / 93.5sqm (approx)
Total Building / 237.2sqm (approx)
Construction / Brick Veneer
Gas / Not Connected
Sewerage / Mains
If this property is to be sold via Auction, we recommend you review the Vendors Statement (Form 1) which can be inspected at the Edge Realty Office at 4/25 Wiltshire Street, Salisbury for 3 consecutive business days prior to the Auction and at the Auction for 30 minutes before it starts. Please contact us to request a copy of the Contract of Sale prior to the Auction.
Edge Realty RLA256385 are working directly with the current government requirements associated with Open Inspections, Auctions and preventive measures for the health and safety of its clients and buyers entering any one of our properties. Please note that social distancing is recommended and all attendees will be required to check-in.
Disclaimer: We have obtained all information in this document from sources we believe to be reliable; However we cannot guarantee its accuracy and no warranty or representation is given or made as to the correctness of information supplied and neither the Vendors or their Agent can accept responsibility for error or omissions. Prospective Purchasers are advised to carry out their own investigations. All inclusions and exclusions must be confirmed in the Contract of Sale.








 View more
View more View more
View more View more
View more View more
View more
