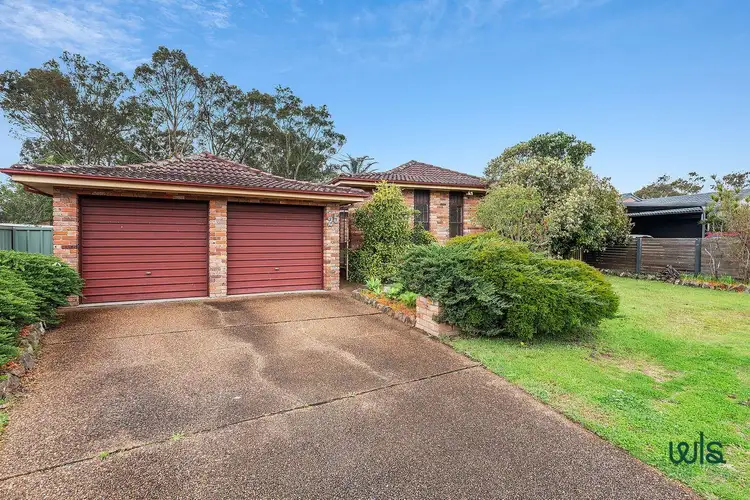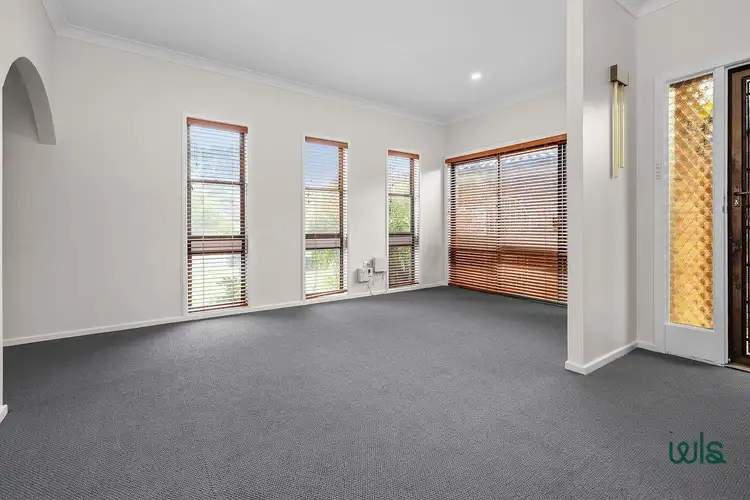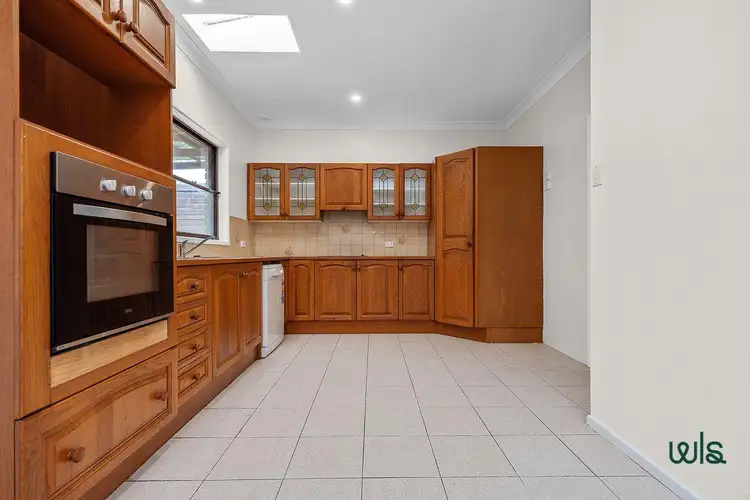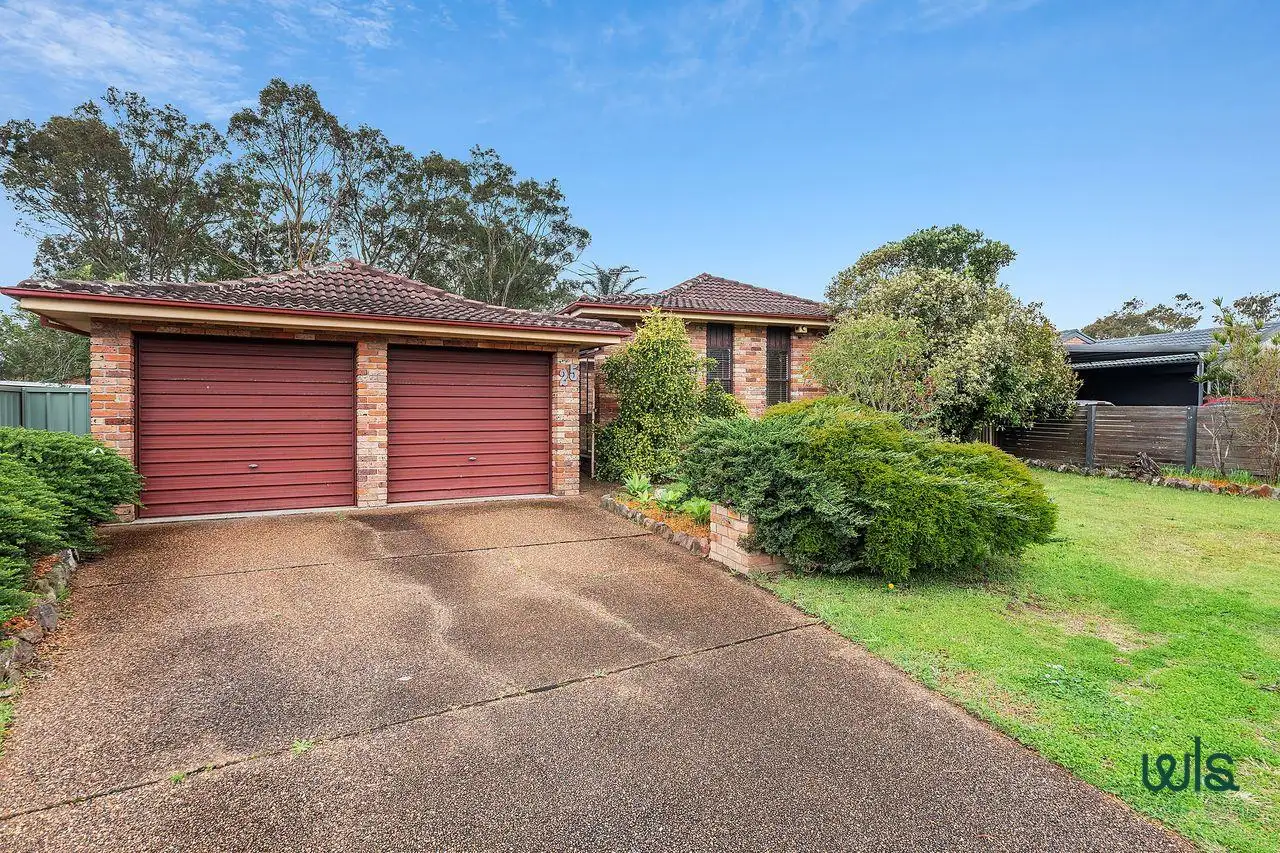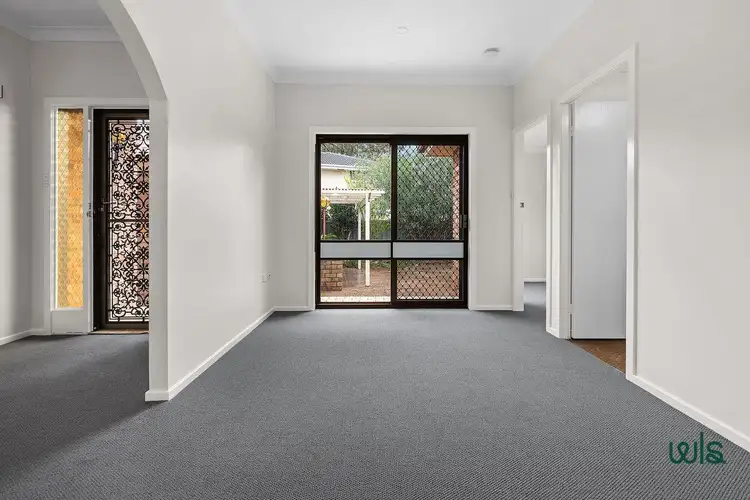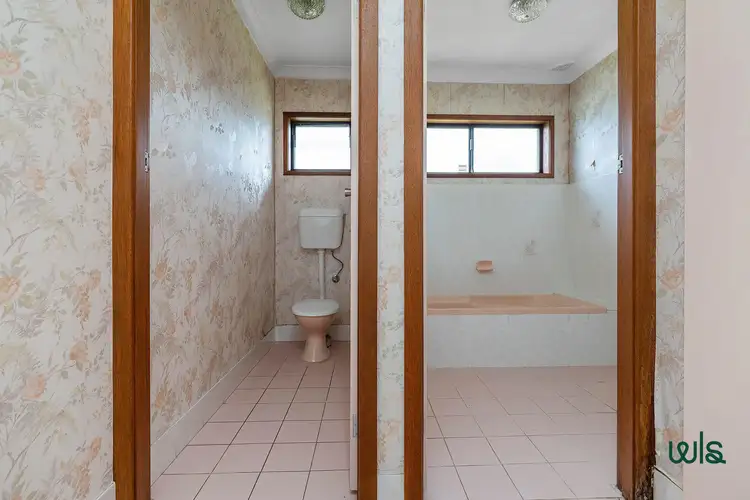Perfectly positioned in sought-after Ashtonfield, this three-bedroom, two-bathroom home offers space, comfort, and convenience, with the added bonus of backing directly onto a reserve.
Inside, the home features two separate living areas, a dedicated dining room with split-system air conditioning, and a spacious kitchen with quality appliances, plenty of storage, and a built-in pantry. All three bedrooms include built-in wardrobes, while the master enjoys its own ensuite, ceiling fan, and air conditioning. A family bathroom with separate bath, shower, and WC completes the layout.
Step outside to a tiled alfresco area overlooking the fully fenced yard with established gardens and treetop reserve views. With a separate double garage, brand new carpet, LED lighting, and solar hot water, this home delivers low-maintenance modern living in a family-friendly setting.
Features:
-Three bedrooms with built-in wardrobes, master with ensuite
-Two separate living areas plus dedicated dining space
-Spacious kitchen with quality appliances, dual sink, and built-in pantry
-Split system air conditioning in dining and master bedroom + ceiling fans
-Brand new carpet, LED lighting, and venetian blinds throughout
-Family bathroom with shower, bath, and separate WC
-Tiled alfresco area overlooking fully fenced yard and reserve
-Double garage for secure off-street parking
-Minutes to Green Hills Shopping Centre, schools, and parklands
-Walking distance to Hunter Valley Grammar
-15 minutes to Maitland CBD
Our agency accepts applications via 2Apply, click APPLY NOW or enquire to receive a link for application.
To book a time to inspect, simply click on Book an Inspection Time or Email Agent to book instantly using our online system.
By registering, you will be informed of any updates, changes or cancellations for your appointment.
Disclaimer: All information provided by Wilton Lemke Stewart in the marketing of a property for sale or lease has been sourced from various third-party outlets that we deem reliable. Nonetheless, Wilton Lemke Stewart cannot ensure its absolute accuracy, and we bear no responsibility and disclaim all liability for any errors, omissions, inaccuracies, or misstatements in the information provided. Prospective buyers and tenants are encouraged to conduct their own due diligence and rely on their own investigations. All images, measurements, diagrams, renderings, and data are indicative and for illustrative purposes only, subject to potential changes.
