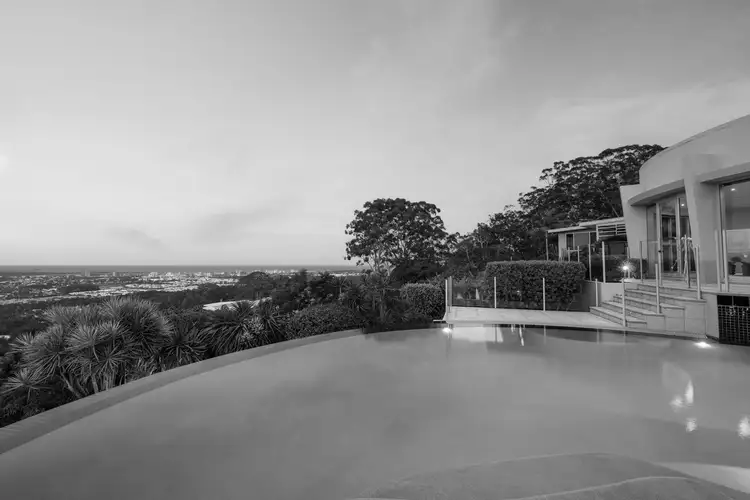THE VIBE:
Nestled in an exclusive, tree-lined area of Buderim's northern escarpment, this exquisite custom-designed residence sits on a generous 2296m² block, perfectly positioned to capture some of the most breathtaking views in the region.
Boasting sweeping vistas from the Noosa hinterland mountains to the Pacific Ocean near Coolum and Mooloolaba, the view also includes iconic landmarks like Mount Coolum and Old Woman Island. The 270° panorama is simply stunning, offering a mesmerizing display both day and night, with sparkling coastal lights creating a magical atmosphere that words can scarcely describe.
The residence itself spans approximately 672m2 across two levels and was designed by award winning architects, Reitsma & Associates. The elegant master retreat occupies the entire upper floor, while the home features four bedrooms, three luxurious bathrooms, two powder rooms, an office, multiple living spaces, and an expansive terrace designed to highlight the stunning views. The property also includes a solar-heated infinity pool, a private European-style courtyard, a well-appointed kitchen with high-end appliances, a separate laundry, and an oversized triple lock-up garage with additional storage space.
Upon entering, you're greeted by a grand foyer with soaring ceilings, brush box timber, and marble flooring, complemented by a curved glass wall that frames the spectacular view. Designed to maximize light and outlook, virtually every room boasts a view - each bedroom opens to a terrace or balcony, and all living areas, including the kitchen and office, offer stunning scenery.
This remarkable home features an extensive array of high-end amenities, enhancing its value and livability. Fully ducted zoned reverse-cycle air conditioning, electric blinds, stone countertops, premium flooring, plantation shutters, a wine cellar, a security system, an electronic gate, solar power, an outdoor kitchen with a retractable shade cover, an outdoor shower, custom cabinetry, ducted vacuuming, and ample storage just to name a few features.
The property is framed by manicured gardens, colorful flowering plants, and a majestic shady fig tree at the entrance. A circular driveway with lush hedges provides ample parking for guests, creating a striking first impression.
Conveniently located just minutes from Buderim's town centre - easily accessible by a flat 20 minute walk or a short drive, and only 10 minutes to Sunshine Plaza and 15 minutes to the beach, this prestigious enclave is situated on a quiet no-through road, ensuring a peaceful atmosphere while remaining close to major amenities.
THE FACTS:
- Grand custom-designed Reitsma residence in a prestigious street
- Ideal positioning to capture sought-after northerly views
- Expansive panoramic views from mountains to ocean
- 4 bedrooms, office, 3 bathrooms, and 2 powder rooms
- Elegant master retreat occupying the entire upper level
- Multiple living areas - formal and casual, all with stunning views
- Expansive terrace showcasing the spectacular outlook
- Striking solar heated infinity pool as a centerpiece
- High-end fixtures and fittings throughout
- Beautifully manicured gardens with hedges
- Circular driveway, triple garage, and ample visitor parking
- Elevated 2296m² on the desirable northern escarpment
- Easy walk to Buderim village or a quick 3 minute drive, 10 minutes to the coast
Don't miss out on this exceptional opportunity to own one of Buderim's best! Contact Rebecca or Alan today to arrange your viewing.








 View more
View more View more
View more View more
View more View more
View more
