Some properties, when you walk in, just feel so warm and inviting that you will just want to sit down, enjoy a cuppa, take in the ambianceand stay!
Not only is this home beautifully presented, but the floor-plan subtly and cleverly uses the division of space by placing some angled walls that are not only a design-feature, but make it flow, and feel even more spacious. That, together with the large windows throughout the whole living area, give this house a light, bright and airy feel to it.
You'll notice that nothing else needs to be done to this house, as it is all professionally and freshly painted, including walls, doors and frames, new handles on all the doors, new tap-wear in the bathroom, new vertical blinds throughout, and new carpets in the second and third bedrooms, all neutrally and tastefully done.
It is a very flexible house, as you could really divide the living space up as you like, but currently, you'll notice how the entrance takes you past the very homely lounge/study and draws you into the kitchen family/meals area, where you are met by a large, modern kitchen with breakfast bar and 900mm wide stainless steel cooking appliances, feature splashback tiling, feature overhead glass-door-cupboards with overhead bench lighting. The huge kitchen window overlooks the garden, and you'll notice how the large pergola out the back, makes you feel like it is simply another living area to the house, and again, gives you a feeling of yet more space.
Outside, the large back garden is ‘segmented' and so multi-functional, with a lawn area, tiered garden/patio/pergola and then around the side is a clothes-line and shed areathe front garden has been well-appointed, with various garden beds with kerbing, whilst the driveway offers ample extra parking, and then you have a single car port, with an adjoining space for a trailer, caravan or boat.
Being a large 863 sqm corner block there is the potential to sub-divide subject to shire approval.
There is also absolutely nothing to dislike about this house - and everything to love!
Features for this property, include, but not limited to:
3 Bedrooms
Sliding mirror robes to master bedroom
Ceiling fan to master bedroom
Built-in robe alcoves to bedrooms 2 and 3
1 Semi En-suite Bathroom with all new tap-wear
Separate WC
Family/Meals
Lounge/Study or dining
Laundry with Double Linen Cupboard and Indoor Washing Line
Stainless Steel 900mm wide gas 5-burner hob
Stainless Steel 900mm wide electric Oven
Stainless Steel 900mm wide Overhead Hood
Microwave space
Breakfast bar
New Vertical blinds
Reverse Cycle Air Conditioning Unit in the Lounge
Some New lighting and designer lighting in the kitchen/meals area
Freshly painted throughout inc walls, doors and frames
New Door Handles
New Carpets in Bedrooms 2 and 3
Jarrah hardwood flooring in Lounge area
Instantaneous Gas Hot Water system
Single Carport, plus parking for trailer/boat/caravan
Security Fly screens on all windows/external doors
Large pergola
Reticulated gardens
Huge block size 863 sqm
Built approx. 1990
Super located and walking distance to HBF Joondalup Arena, Currambine Train Station and Parks.
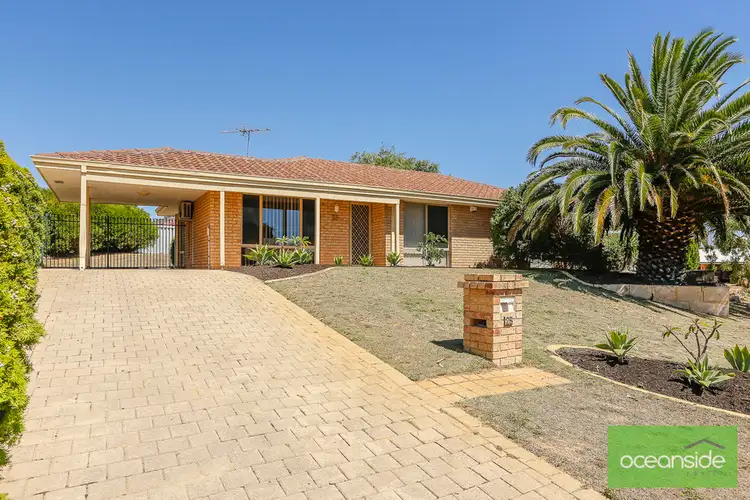
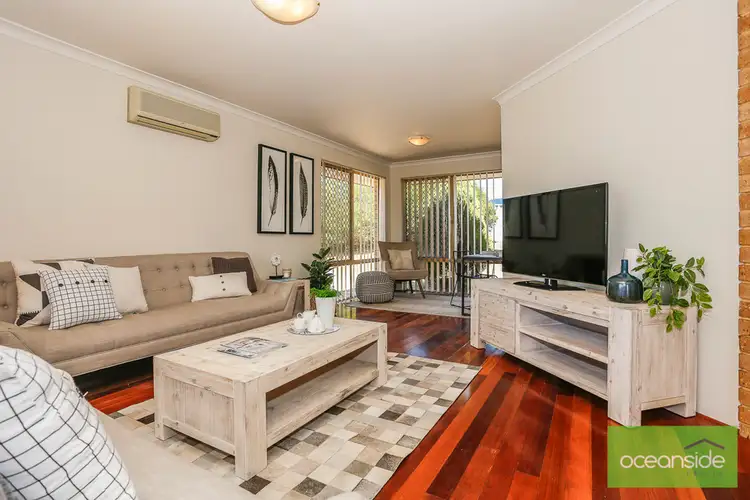
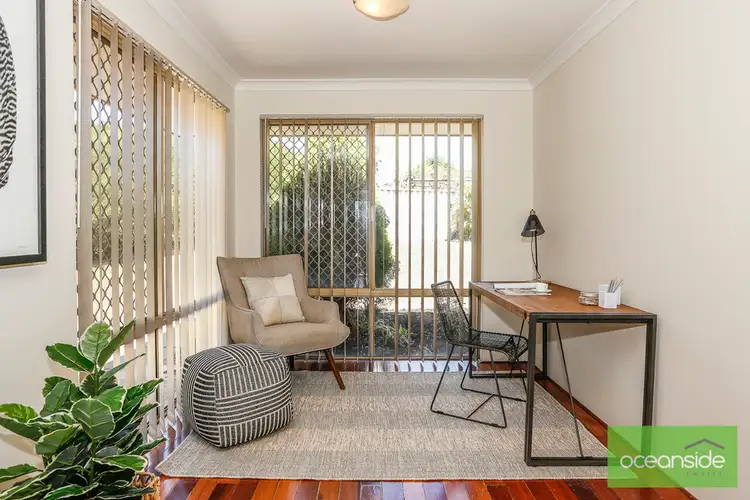
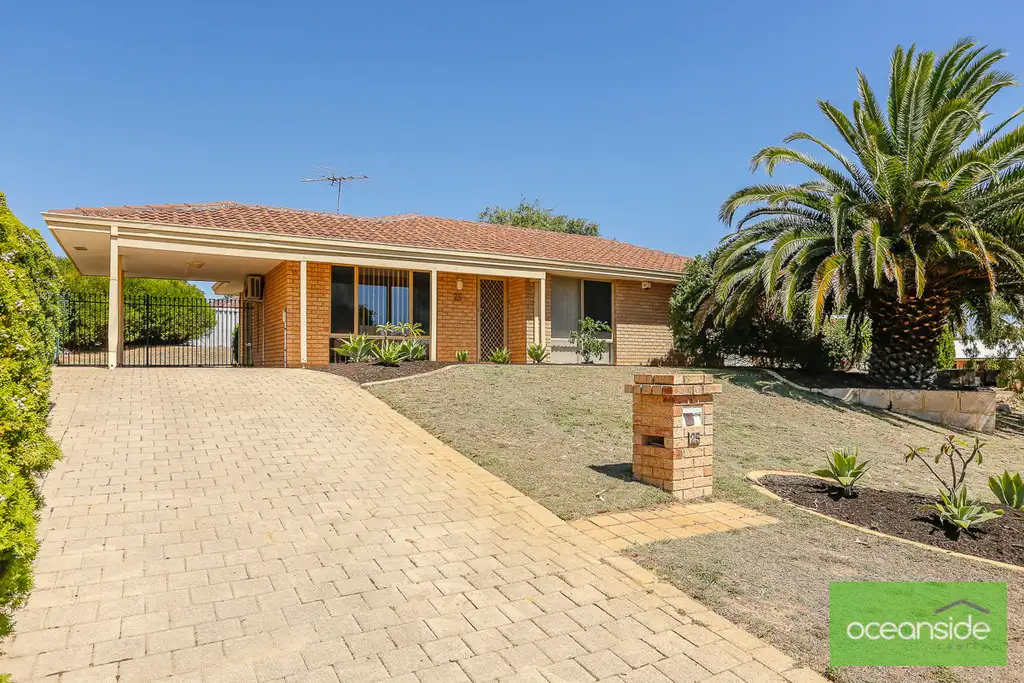


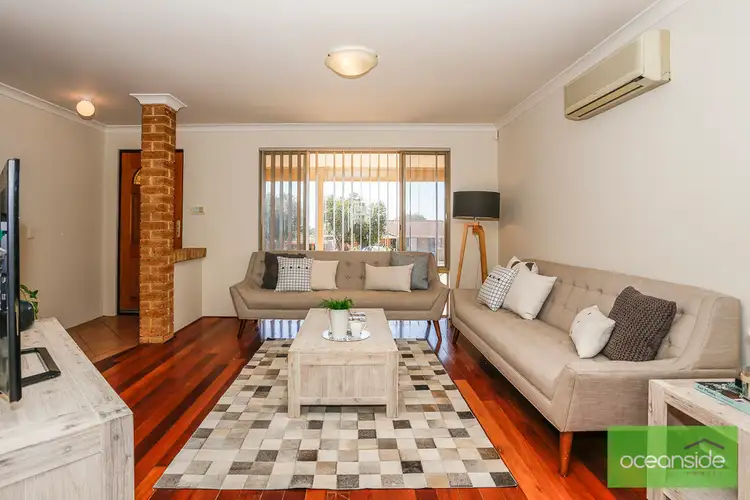
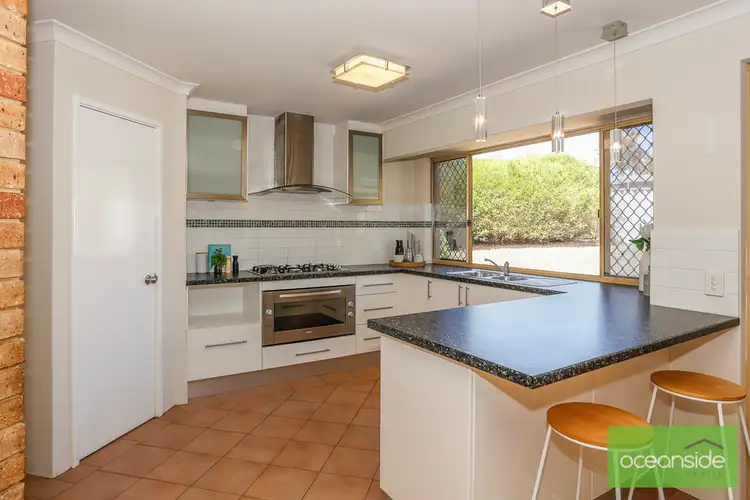
 View more
View more View more
View more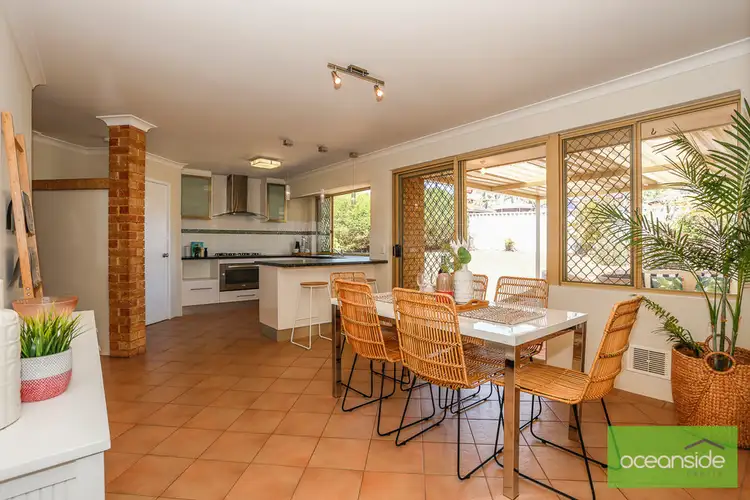 View more
View more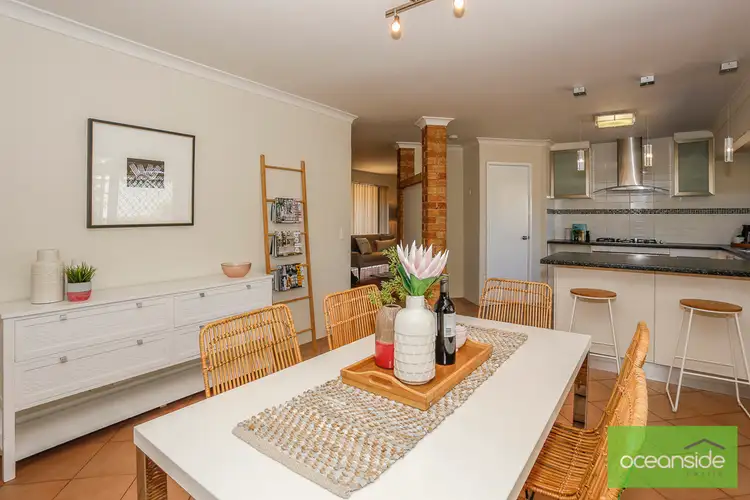 View more
View more
