Welcome to your new life where you fling open the back door and let the kids run until they're laughing and pink-cheeked and you get to listen to the sound of birds while you drink your coffee, not endless traffic. Life in Mounties is slower but never dull; all you need to do is step outside your front door to be treated to the beauty of the Hills. Walk the kids to school without even finding the car keys, then continue with the dog along the local walk and bike trails that lace through this area. This street is family friendly and super pretty and when summer rolls around, well, you're about to either be the most popular neighbours in town or have to keep your private oasis top secret. Because it's pretty snazzy - shade sail, privacy fencing, and a deck so generous you'll be tempted to host a dance-off after sundown.
The house was built solid, built to last, and built for families. The main bedroom is tucked away in its own wing with double robes and ensuite and the other three bedrooms all boast their own built-ins so there's no excuses for floordrobes. The kids will love the fresh bathroom reno with its floating vanity, separate shower, and sleek standalone bath worthy of a boutique hotel. Even the laundry and WC are modern and there are fresh carpets underfoot. The open-plan lounge is all slow combustion fire, soaring raked ceilings, Clerestory windows, and feature exposed beams. There's even room to transform this space into an epic lounge/dining space if that's what suits your crew, because this is a layout that flexes to fit your life, not expects you to work the other way around.
Features Include:
• Solid brick & tile family home on lovely side street
• 4 bedrooms
• 2 bathrooms
• Main bedroom separated from family bedrooms with double built-in robes & ensuite including shower, vanity & WC
• 3 double family bedrooms all with built-in robes (1 currently set up as home office)
• Fresh carpets in all bedrooms (only 12 months old)
• Lounge with slow combustion fire, ample space to become a lounge/dining, Clerestory windows, raked ceiling & exposed feature beams
• Good size kitchen, dining & family area
• Modern family bathroom with standalone bath, separate shower & floating vanity
• Modern laundry & WC
• 2 reverse-cycle air conditioning units
• 2 built-in linen cupboards
• Fabulous below-ground pool with decking, shade sail, privacy fencing
• Large rear brick-paved covered patio
• Lovely garden with fruit trees including lemon, orange, pear, plum, passionfruit, mulberry, fig & apricot
• Plenty of lawn with a bore to keep it all green
• Large chook pen
• Enclosed veggie garden
• Large workshop plus garden shed
• Double carport under the main roof
• Separate free-standing double carport
• Set on a 2,692sqm block
As you'd expect from this location, outside is next level. The below ground pool and expanse of decking are about to set all your best summer traditions and turn them into family lore. A large rear brick-paved patio gives you a shady, covered spot to entertain even when the really warm weather kicks in. And the gardens are dreamy; lush lawns for the kids and dogs to run off steam and fruit trees that will keep your kitchen overflowing with lemons, oranges, pears, plums, passionfruit, mulberries, figs, and apricots. There's a bore to keep it all green, a big chook pen, and an enclosed veggie patch so you can live out your farm-to-table fantasies. For practicalities, you've got a large workshop plus garden shed, a double carport under the main roof, and a separate freestanding double for extra cars, boats, or big toys. All this and you're only 7 minutes to Mundaring, although the lovely little side street will have you feeling like you're worlds away from the hustle and bustle. Perfection.
Solid Hills living.
For more information on 25 Packer Street Mount Helena or for friendly advice on any of your real estate needs please call Jo John on 0401 583 757.
* Disclaimer: the team at Earnshaws Real Estate has used our best endeavours to ensure the information here is accurate, but prospective purchasers should always make their own enquiries with the relevant authorities to verify the information in this listing. We accept no liability for any errors, omissions or inaccuracies. All boundary lines, measurements and sizes on our images are approximate.

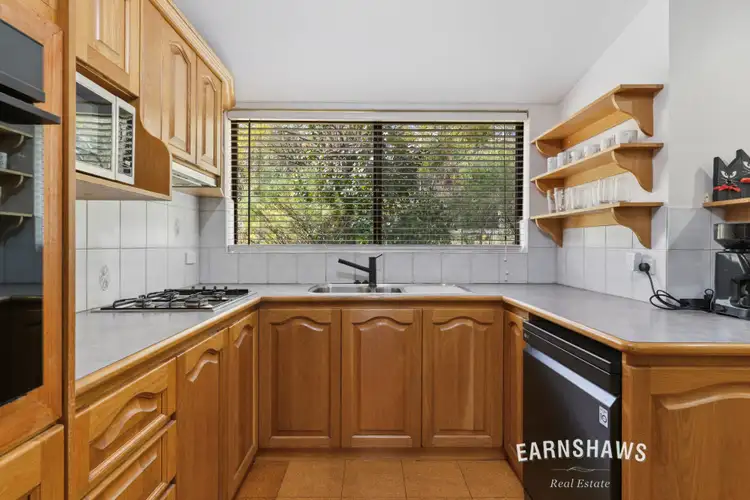
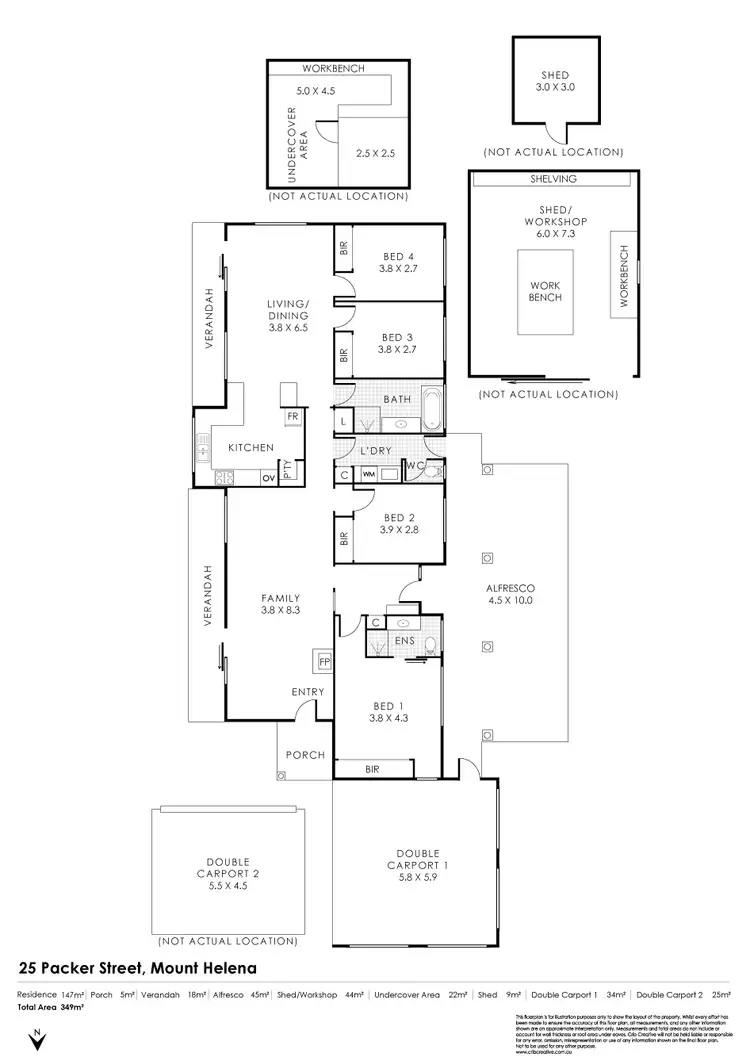




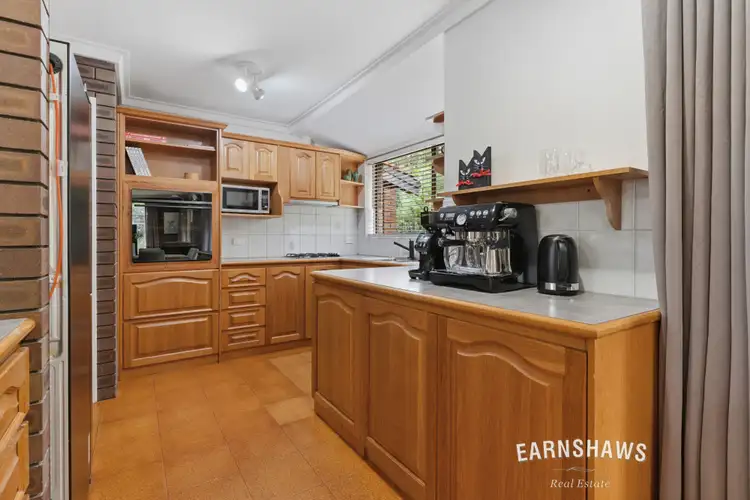
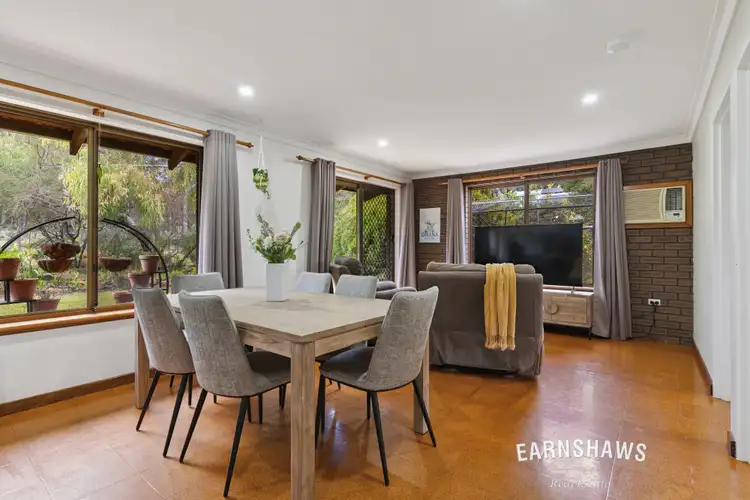
 View more
View more View more
View more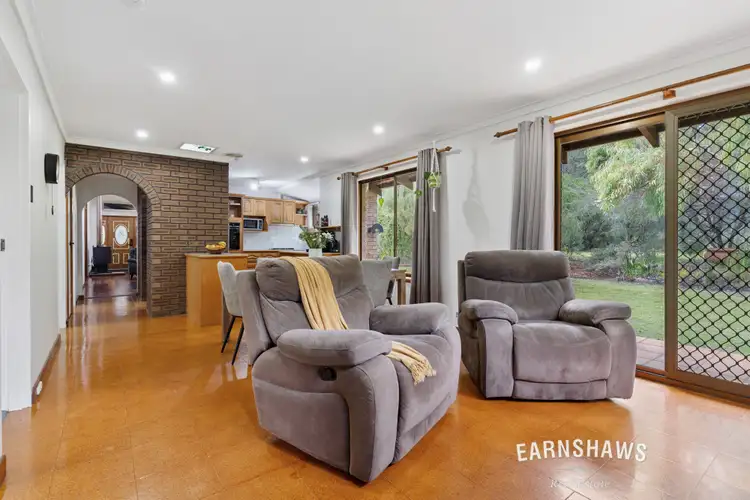 View more
View more View more
View more

