Devine vistas, spacious living, a home of distinction!
The architectural blueprint of this superb residence maximises expansive views from Brisbane to the Gold Coast and draws from many classic design features to complement our Queensland climate.
The extensive covered entertaining deck transitions to the open plan indoor living area with ease, making it ideal for accommodating friends and family throughout the seasons. Cosy up by the fireplace when it is cool, and open up the doors and let the breezes flow when it is warm.
An abundance of natural light floods the living areas through a featured curved glass panelled wall, the French doors and strategically positioned louvered windows.
Clean lines, earthy natural tones punctuated by splashes of bold colour, flowing drapes, polished Blackbutt floors, gorgeous furnishings and d?cor create an ambience that is warm and welcoming, stylish and comfortable.
Perched high on a 1012sqm block, this home of approximately 450sqm has been keenly maintained by the owners who have nurtured a varietal lush garden of fruit trees, a mini rainforest and flowering cottage plants.
UPSTAIRS: covered deck, living area, kitchen, studio/office, master suite, powder room and laundry ...
- Spacious north east facing deck with spectacular views
- Large open plan lounge and dining area and feature curved viewing bay window with curved seating, large Jetmaster open fireplace
- Chef's galley kitchen finished with Caesar stone benchtops and glass splashback, quality stainless steel appliances, solid ironbark timber island benchtop, walk-in pantry, soft close drawers, 5 burner gas cooktop with flued rangehood, breakfast bar for two, clever storage options
- Winter deck off the kitchen overlooking garden and views to the coast
- Generous sized master suite opens onto the deck, has a huge separate walk-in robe and double shower in the en suite
- Roomy studio/office room with raked ceiling and feature winter-sun window
- Polished Blackbutt flooring throughout, 9 foot high ceilings
- Double glazed French doors to living area, studio and master bedroom
DOWNSTAIRS: 3 bedrooms, study, lounge, bathroom, storage, workshop, 3 car carport ...
- Entry through double doors lead to timber staircase
- Open plan lounge and office/study are light and bright
- 3 spacious bedrooms, all with built-in robes
- 2 x 18,000L water tanks with pump alongside huge workshop
- Internal and external generous storage areas
- Rich red volcanic soil, easy care gardens and fruit trees (olive, orange, kaffir lime, lemon, bay, curry)
And there's more, so come and explore this wonderful property in this brilliant position, in the sought-after location that is Tamborine Mountain.
Is this your new luxury family home?
Is this your new property investment?
Is this your new holiday let business?
Act today to secure this rare offering and call the agent for more information.
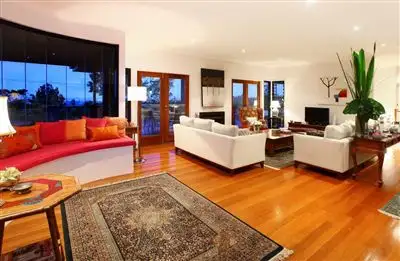
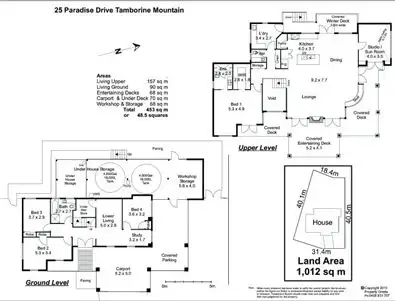
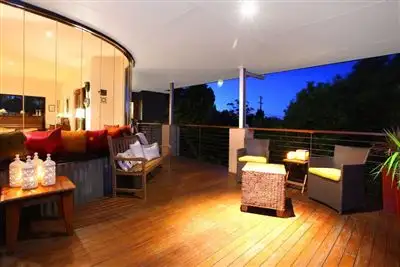
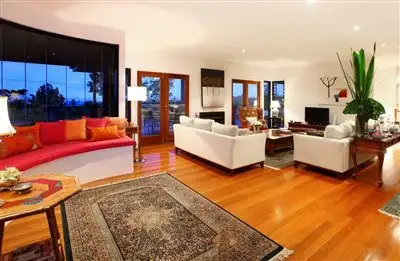


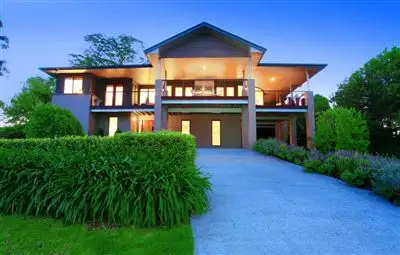
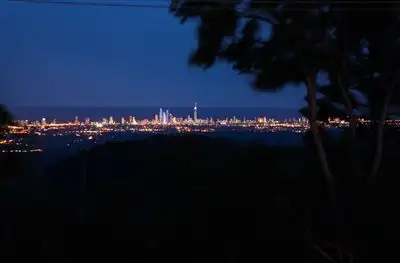
 View more
View more View more
View more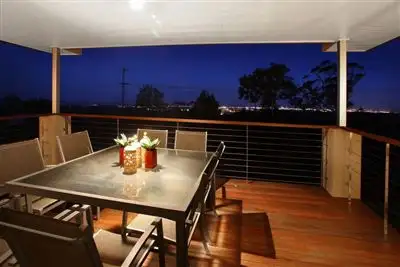 View more
View more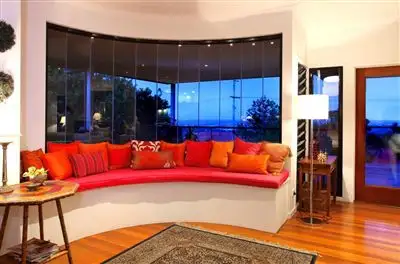 View more
View more
