Positioned in one of Harrison's most desirable streets, 25 Pildappa Street is an impressive dual-level residence offering exceptional space, flexibility, and comfort for modern family living. Thoughtfully designed with multiple living zones, generous bedrooms, and seamless indoor-outdoor connection, the home caters beautifully to large families, multi-generational households, and anyone seeking room to grow. Every area has been considered to support both daily ease and moments of connection, resulting in a home that feels welcoming, spacious, and highly functional.
The ground floor opens with a wide entry leading into a formal lounge positioned at the front of the home, ideal for greeting guests or enjoying a quiet retreat. From here, the layout flows into a vast open-plan family and dining area, enhanced by excellent natural light and plenty of space for everyday living. The kitchen sits at the heart of this level, offering generous bench space, a large corner pantry, and a practical design that keeps you connected to the main living hub. Three well-sized bedrooms are also located downstairs, each with built-in robes and easy access to the main bathroom, making this level perfect for children, teenagers, or visiting family. The large laundry, additional storage, and internal-access double garage complete the convenience of this floor.
Upstairs, the master suite serves as a private sanctuary, featuring a spacious bedroom, walk-in robe, and luxurious ensuite with a double vanity and spa bath. A dedicated study positioned next to the master is ideal for working from home or a quiet reading space, while the adjoining balcony offers a peaceful spot to unwind. This thoughtful upper-level layout provides privacy for parents while maintaining connection to the rest of the home.
Outdoors, the verandah and rear porch create inviting spaces for alfresco dining and relaxation, while the generous yard offers room for children to play or future landscaping. With multiple indoor and outdoor living zones, this home has been designed to adapt to every stage of family life.
Features Overview:
- Two-storey floorplan
- Located 950m from Mother Theresa, 1.2km from Harrison school, and 800m from the light rail station
- Close distance to playing fields, shops, public transport, and additional amenities
- NBN connected with FTTP
- Age: 19 years (Built in 2006)
- EER (Energy Efficiency Rating): 4.0 stars
Sizes (Approx):
- Internal Living: 213.17 sqm (Lower: 162.60 sqm + Upper: 50.57 sqm)
- Verandah: 22.20 sqm
- Alfresco: 9.00 sqm
- Balcony: 6.40 sqm
- Garage: 41.01 sqm
- Total residence: 291.78 sqm
- Block size: 509 sqm
Prices:
- Rates: $791.75 per quarter
- Land Tax (Investors only): $1457.50 per quarter
- Conservative rental estimate (unfurnished): $780 - $800 per week
Inside:
- Master suite with walk-in robe, ensuite, and private balcony
- Master ensuite includes a spa bath and double vanity
- Three downstairs bedrooms with built-in robes
- Study room on the upper level
- Main bathroom downstairs with separate toilet
- Formal lounge room
- Expansive open-plan family and dining area
- Kitchen with large corner pantry, generous storage, and functional layout
- Large laundry with external access
- Linen cupboards and additional storage throughout
- Double garage with internal access
- Ducted gas heating
- 2x split system
Outside:
- Large verandah for outdoor entertaining
- Rear porch for entertainment year-round
- Private balcony extending from the luxurious master bedroom
- Fully fenced backyard with level lawn
- Driveway parking
- Low-maintenance gardens
Construction Information:
- Flooring: Concrete and timber flooring
- External Walls: Predominately brick veneer
- Roof Framing: Timber: Truss roof framing
- Roof Cladding: Concrete roof tiles
- Window Glazing: Single glazed windows
- Wall Insulation: Thermal insulation value approximately R-2.0
- Roof Insulation: Thermal insulation value approximately R-4.0 with reflective foil
Harrison stands out as one of Gungahlin's most exceptional and sought-after suburbs. It offers convenient access to Horse Park Drive, the Federal Highway, and the GDE/Parkway, making travel to the City via Northbourne Avenue a breeze. Within a 1 km radius, you'll find local shops, cafes, and restaurants, including Woolworths, Thai Herb, Dove Café, Coffee Guru, and Goodberry's. The area is also home to Harrison School, Harrison Playing Fields, Mother Teresa Catholic Primary, Harrison Early Childhood Centre, and a range of local services, all close at hand.
Inspections:
We are opening the home most Saturdays with mid-week inspections. However, if you would like a review outside of these times please email us on: [email protected]
Disclaimer:
The material and information contained within this marketing is for general information purposes only. Stone Gungahlin does not accept responsibility and disclaim all liabilities regarding any errors or inaccuracies contained herein. You should not rely upon this material as a basis for making any formal decisions. We recommend all interested parties to make further enquiries.
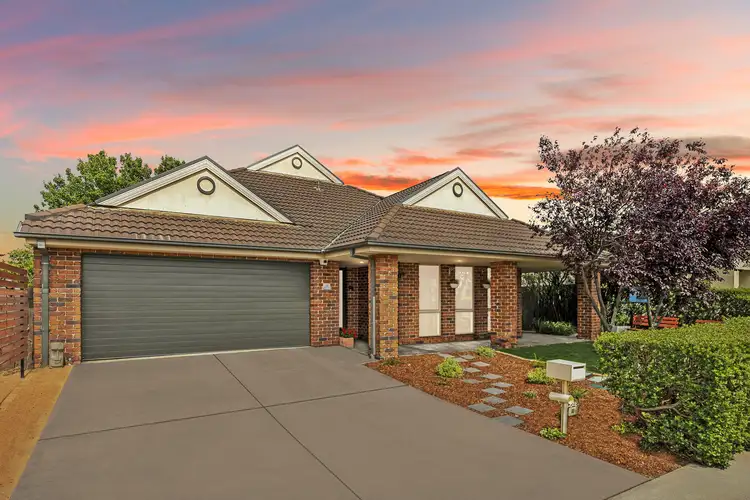
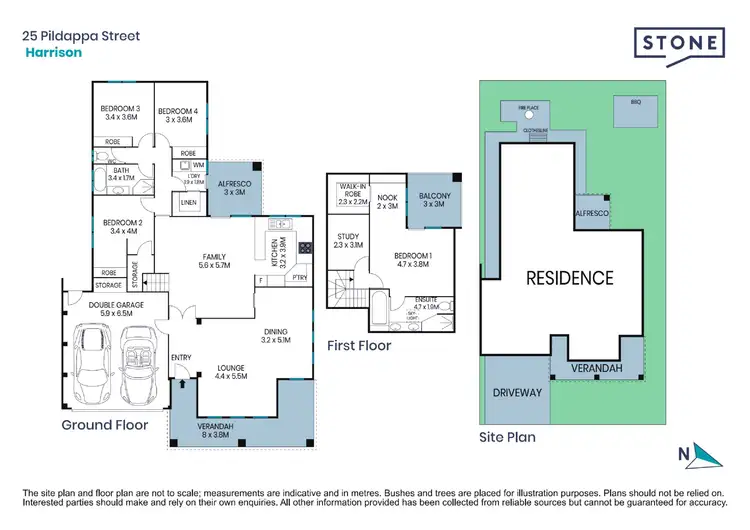
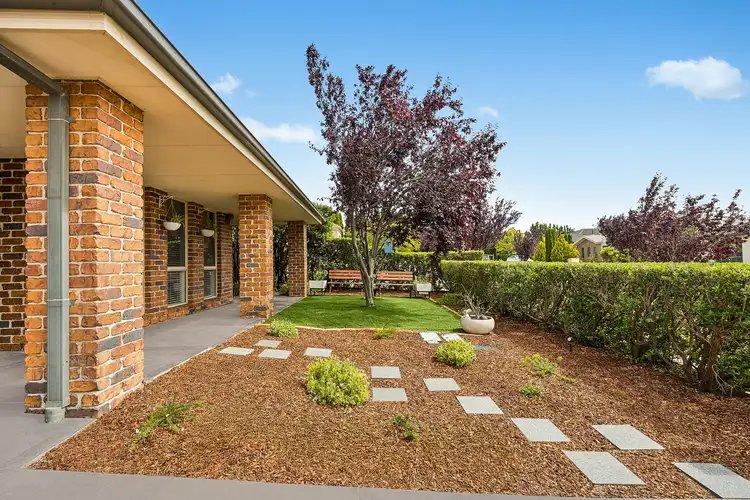
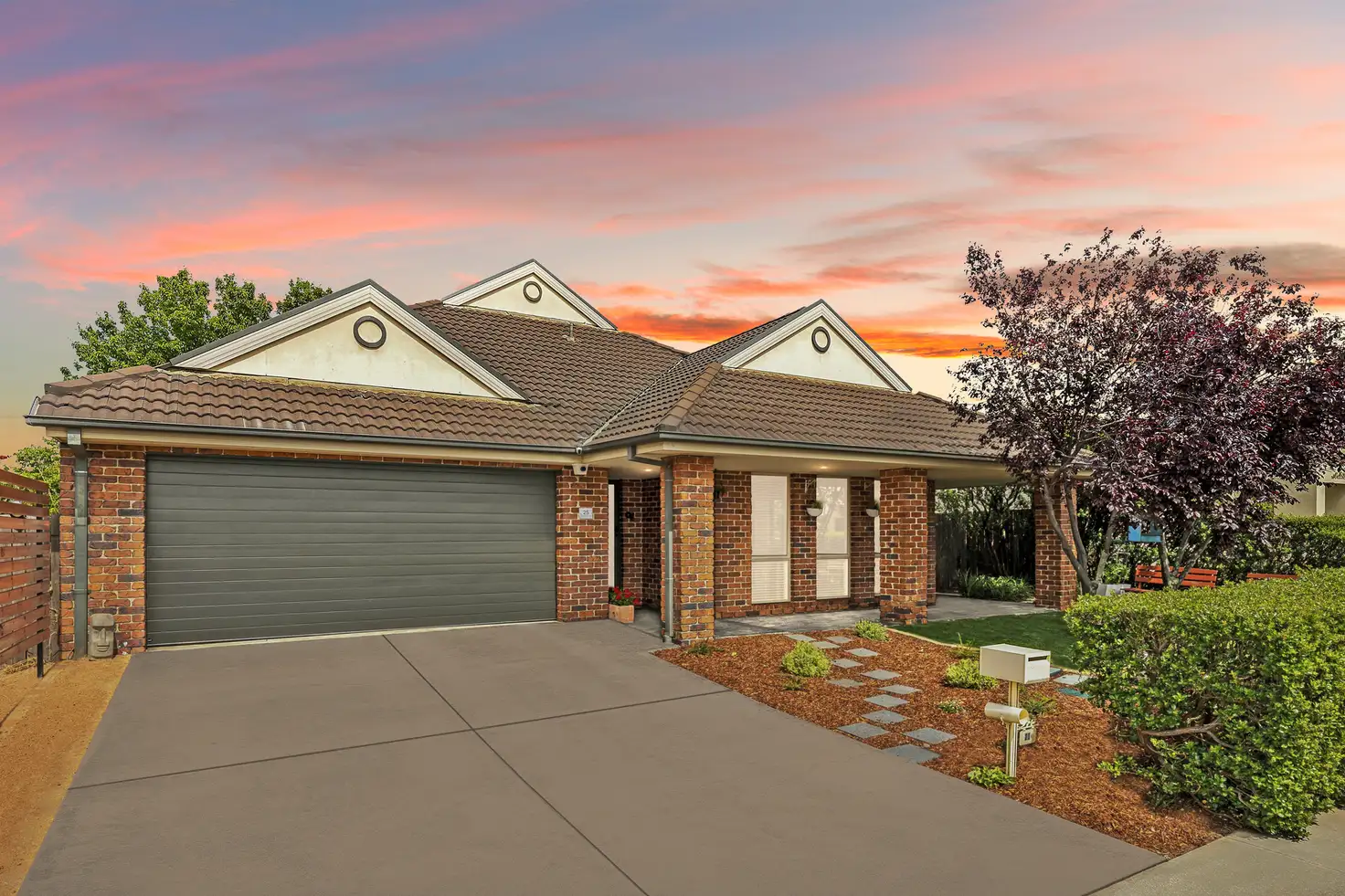


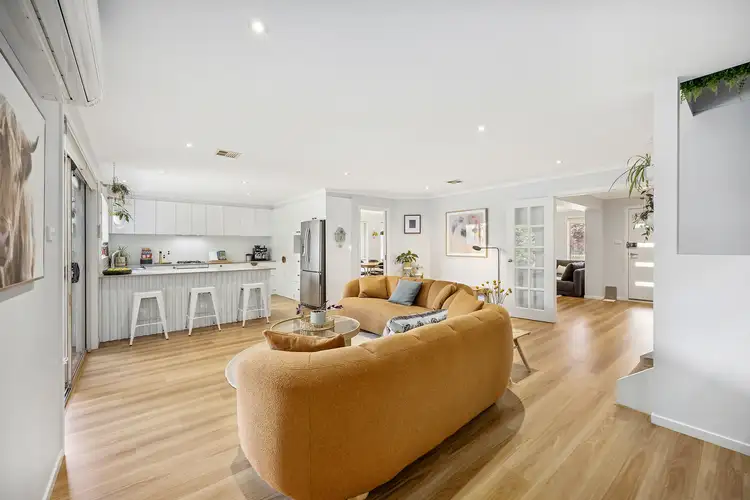
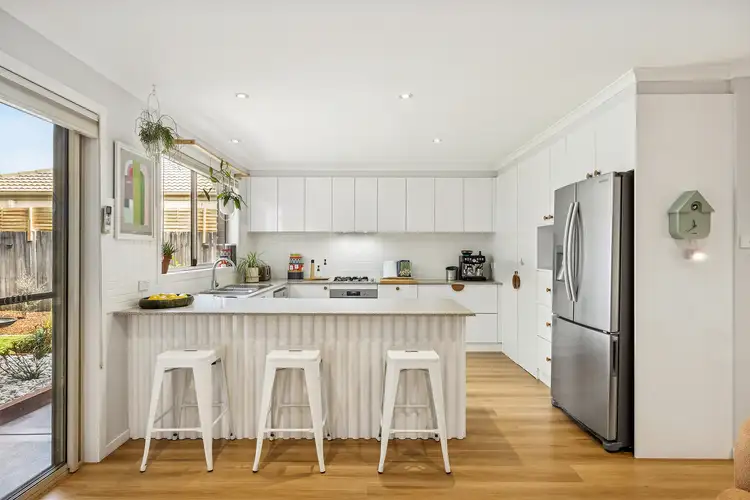
 View more
View more View more
View more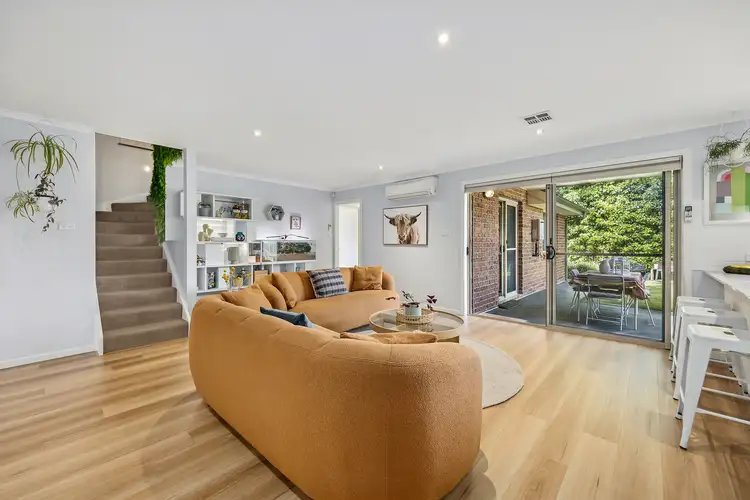 View more
View more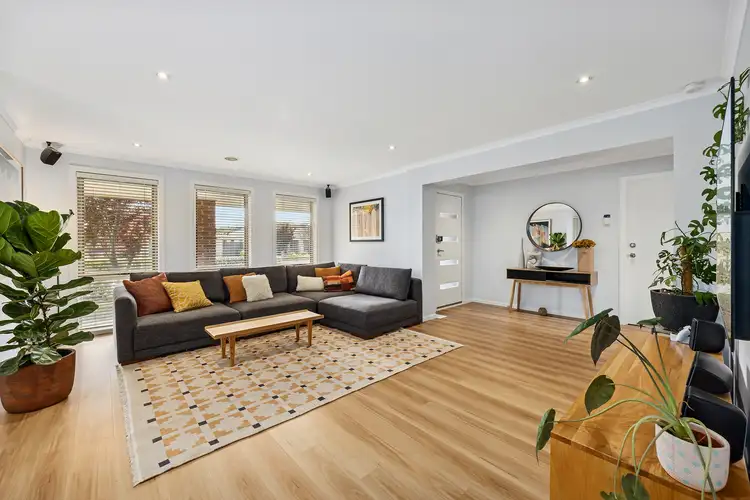 View more
View more
