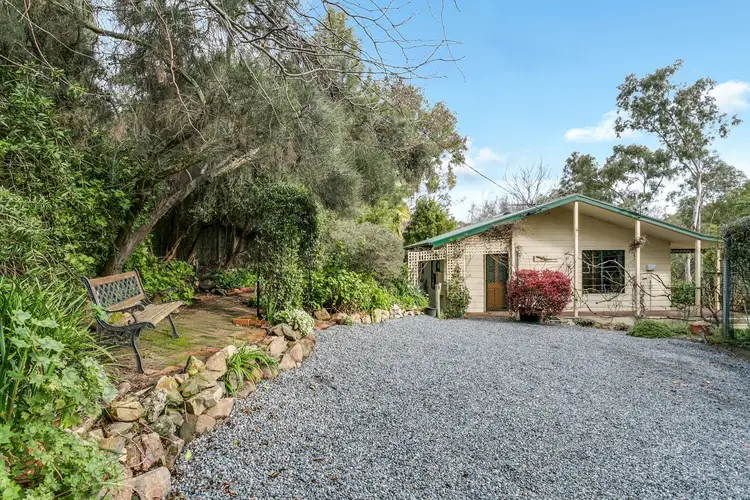Open the gate for sweet, weatherboard bliss - this 2-bedroom gem is a hop and a skip from its happening hamlet's progressive heart...
Yet main street convenience only heightens the charm of a home positioned to exploit its northerly aspect for low-cost living; a home boasting solar power, solar hot water, and 35000L of plumbed rainwater - the clincher for those hunting down a quiet retreat or keen to retire on a forager's 656sqm block.
On a gentle slope, the 2007 build is headlined by a timber deck overlooking its cottage garden surrounds - just the spot for brekky or a pinot and a hills view -offering a natural canopy of green through every window.
But these gardens give more - in spring, they bloom. Roses accent its supply of oranges and mandarins all fed by fully automated irrigation, and if you're keen to take home-grown further, get creative with the vegie beds.
Inside, neutral tones blanket a floorplan leading with combined living and dining opening out to the deck through sliding glass; and into a modest kitchen with stainless freestanding gas stove, electric oven, range-hood, and laminate benchtops, before ending with 2 double bedrooms each with ceiling fans and garden views.
And an unexpected benefit between the kitchen and bathroom dons the label of study, pantry, storeroom, or cellar - a novel space that's up for anything.
Another brilliant multi-tasker is the spacious bathroom; lined with benchtops and storage, it showers and launders in one with a WC separate alongside.
On its fully fenced allotment, the gravelled drive meets a single carport, level off-street visitor parking, and a concreted, powered shed.
As for location, this expanding Hills suburb IS all it's cracked up to be. From its cafes, cellar doors, pub, playgrounds and bush trails, young families are swarming to its rural edge - yet for full-scale urban action, Mount Barker is yours in 5 driven minutes finding ALDI, Foodland, Cornerstone College, and its cinema attractions.
Low cost living with huge appeal. Drop in and discover it!
You'll love:
2007-built weatherboard ranch
Elevated timber decking
2kW/10 solar panels (inverter to house replaced 12-18 months ago)
Solar hot water (electric backup)
Fully fenced privacy
Split system R/C A/C & ceiling fans
Wall panel heating
Walking reach to main street
5-minute drive to Mt. Barker
Close to Hills' cellar doors
Half hour to Monarto & Murray Bridge
Some 40 minutes to Adelaide via the Freeway
So cute, so secret!
Adcock Real Estate - RLA66526
Andrew Adcock 0418 816 874
Nikki Seppelt 0437 658 067
Jake Adcock 0432 988 464
*Whilst every endeavour has been made to verify the correct details in this marketing neither the agent, vendor or contracted illustrator take any responsibility for any omission, wrongful inclusion, misdescription or typographical error in this marketing material. Accordingly, all interested parties should make their own enquiries to verify the information provided.
The floor plan included in this marketing material is for illustration purposes only, all measurement are approximate and is intended as an artistic impression only. Any fixtures shown may not necessarily be included in the sale contract and it is essential that any queries are directed to the agent. Any information that is intended to be relied upon should be independently verified.








 View more
View more View more
View more View more
View more View more
View more
