This perfectly established property combines a better than new, modern, beautiful home, a magnificent shedding complex, a lovely outlook and all on a double sized, fully landscaped, low maintenance allotment.
PROPERTY HIGHLIGHTS INCLUDE:
• 2014 built, top end, high spec. brick veneer home
• 2 alfresco entertaining areas
• Double garage with high clearance entry and automated rear access
• Amazing shed suitable for caravans, multiple vehicles and a multitude of uses
• Immaculate grounds that are easily admired and even easier to maintain
• 2023m2 allotment backing onto and overlooking a reserve and golf course
ADDITIONAL HIGHLIGHTS:
• 9' ceilings and high quality flooring emphasise the light and space of the home
• Watch an old favourite or a new release in the cinema room which is wired for sound with one of the many Foxtel connection points
• The stunning kitchen is a chef's delight with deep, soft closing drawers, built-in microwave and matching oven, provision for plumbed refrigeration (fridge optional inclusion), filter tap and wide counter tops, all in beautifully crafted cabinetry. Plus a walk-in pantry with fitted shelving and with space for second refrigerator
• Purposefully designed, open plan living environment that accesses both under main roof, outside living areas, one with a chiminea and that takes in the vista of the adjacent golf course, the town in the distance and glimpses of the river
• Large master suite with ensuite bathroom and a walk-in robe that includes fitted shelving and cupboards
• All other bedrooms are of a generous size
• Stylish and bright main bathroom and toilet and a laundry that is loaded with high quality cupboards and storage options
• Among some of the additional quality upgrades are the ducted vacuum system, the stunning use of plantation shutters, touch control instant gas hot water and the ducted reverse cycle air conditioning system
• Cost efficient living is created by its northerly aspect which invites natural light, the 12 solar panels and 2 x 22500 litre rainwater tanks plumbed to the home and more
• The shed measures 40' x 40' and, with its Colorbond exterior and triple roller doors, it is an impressive structure. It is however the inside which makes it a shed owner's dream with a mass of shelving and storage, including a mezzanine that sits atop a fully equipped kitchen and bathroom. Whether it's driving your golf cart straight from the shed onto the fairway, keeping your classic pride and joy safe and sound or even having friends stay over, it is likely the perfect shed
• Other structures include the garden shed with concrete floor and a small trailer / implement shelter
• Beautiful streetscape with concrete borders and compacted stone driveway set against the backdrop of the neighbouring reserve and golf course
• 7 raised garden beds, together with a selection of fruit trees, give you the option of growing your own fresh produce
Call NOW on 0488 972 888 for more information or to arrange a private inspection.
Disclaimer:
Disclaimer: We the agent, make no guarantee the information is without mere errors and further that the purchaser ought to make their own enquiries and seek professional advice regarding the purchase. We the agent, are not the source of the information and we expressly disclaim any belief in the truth or falsity of the information. However, much care is taken by the vendor and our company to reflect the details of this property in a true and correct manner. Please note: neither the vendor nor our company accept any responsibility or liability for any omissions and/or errors. We advise that if you are intending to purchase this property, that you make every necessary independent enquiry, inspection and property searches. This brochure and floorplan, if supplied, are to be used as a guide only.
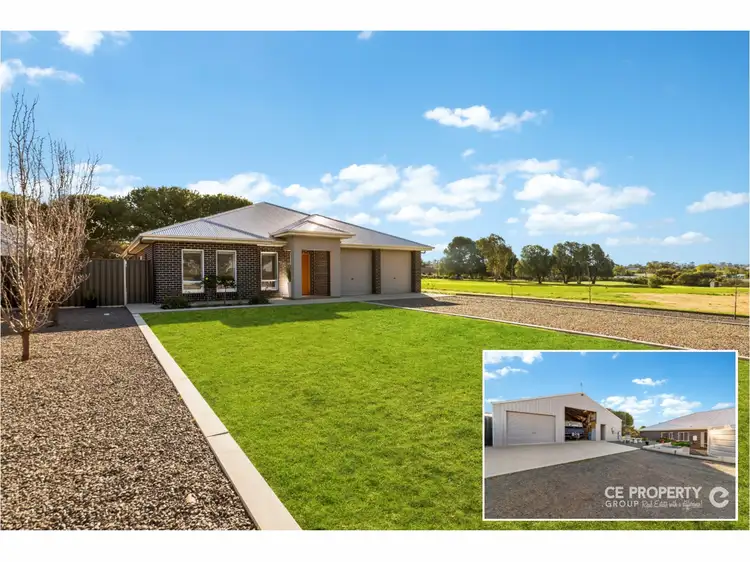
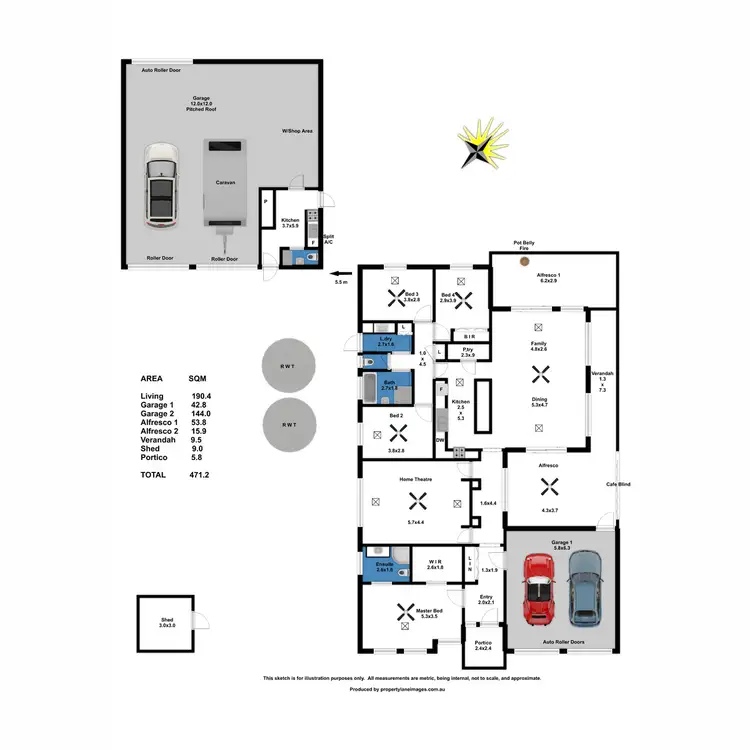
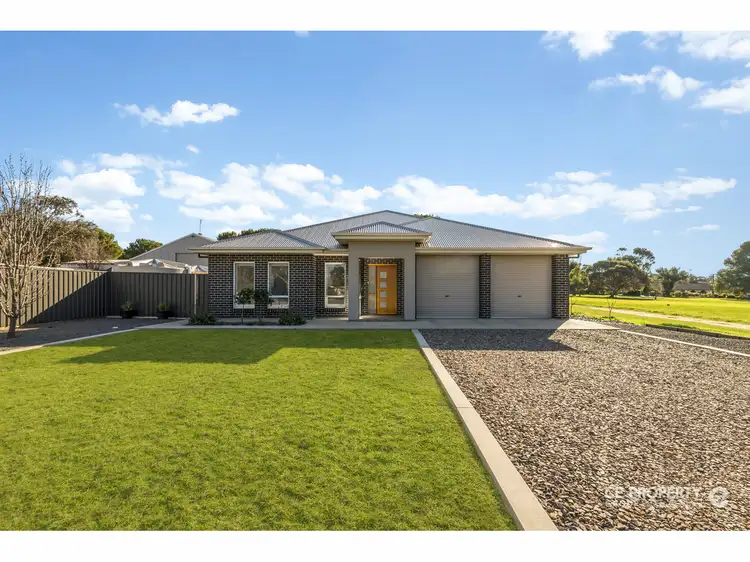
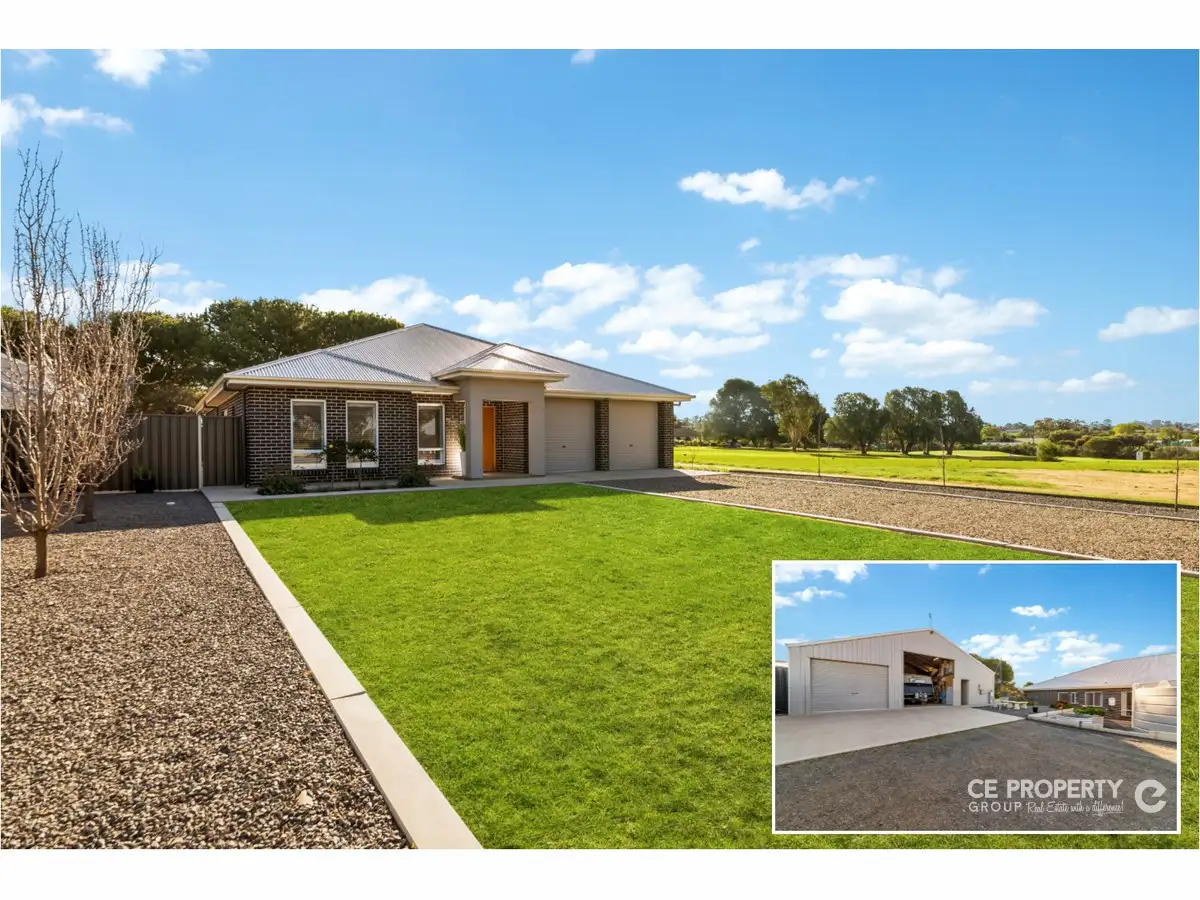


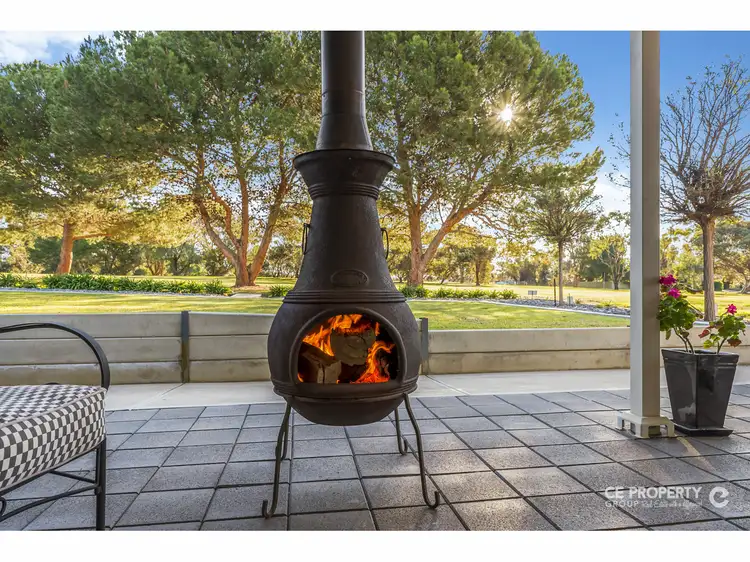
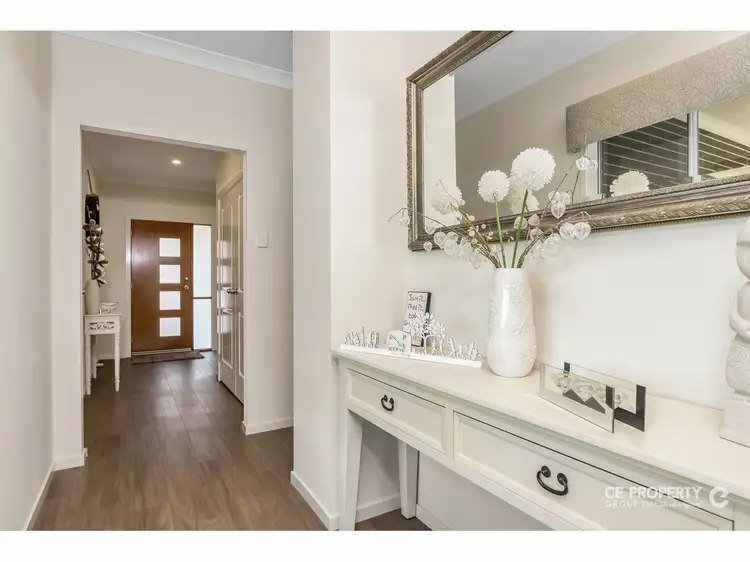
 View more
View more View more
View more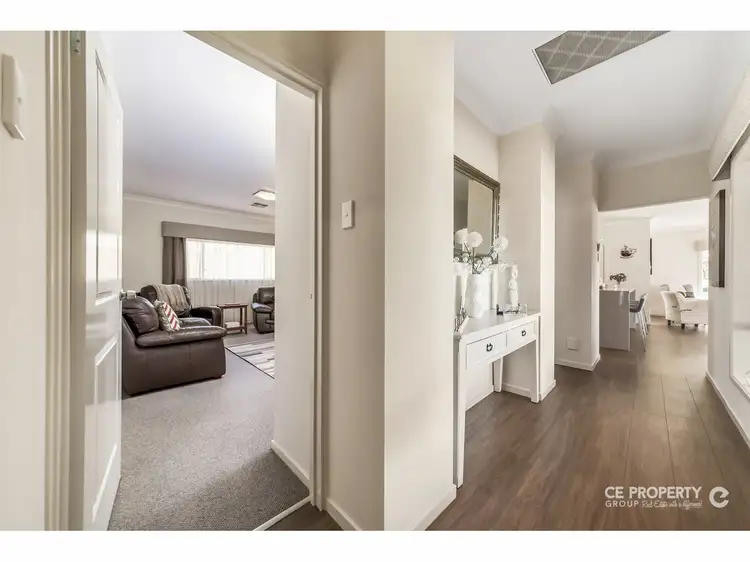 View more
View more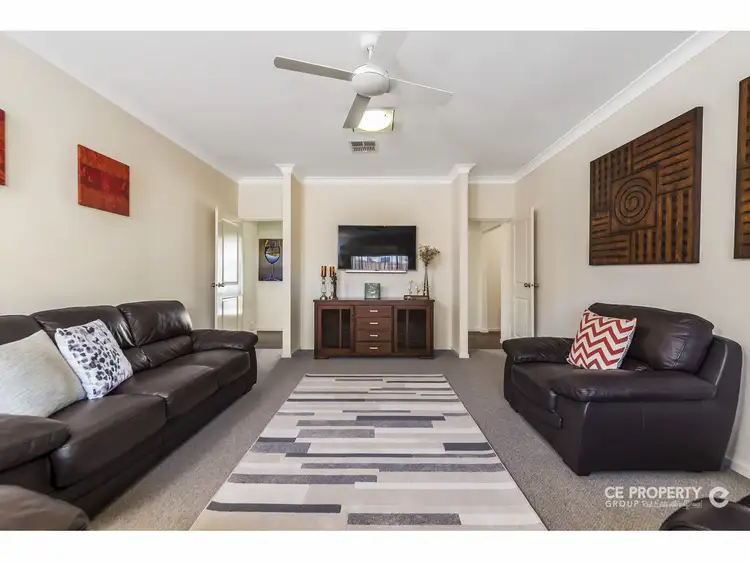 View more
View more
