$1,150,000
5 Bed • 3 Bath • 2 Car • 1000m²
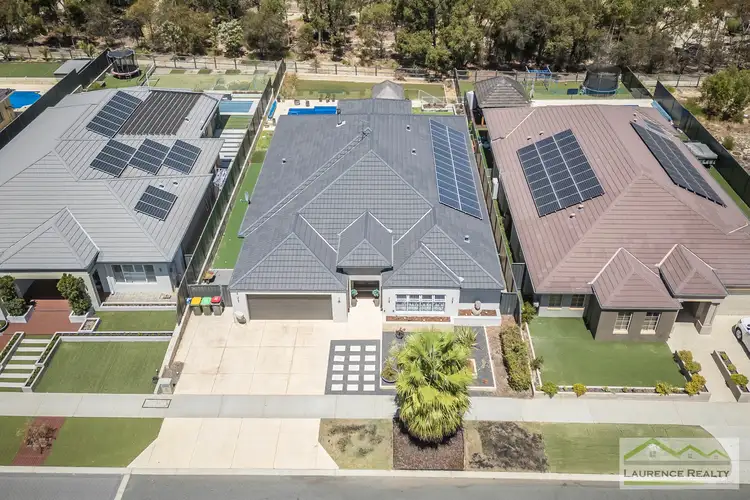
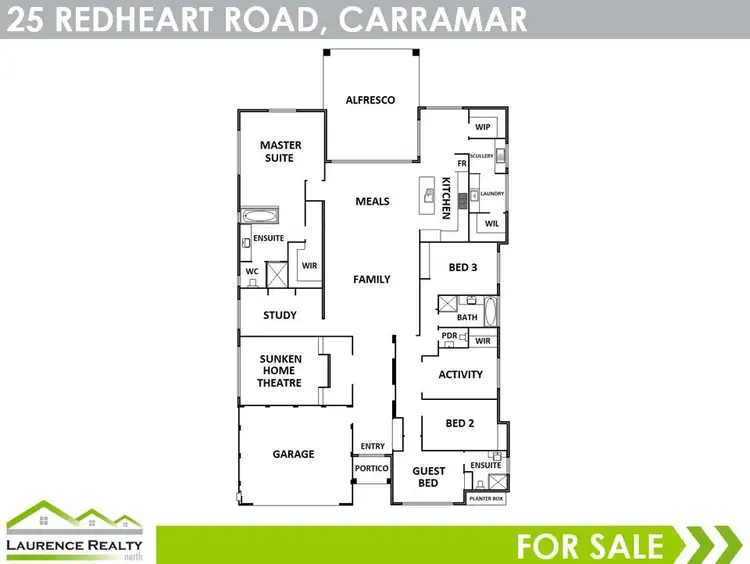
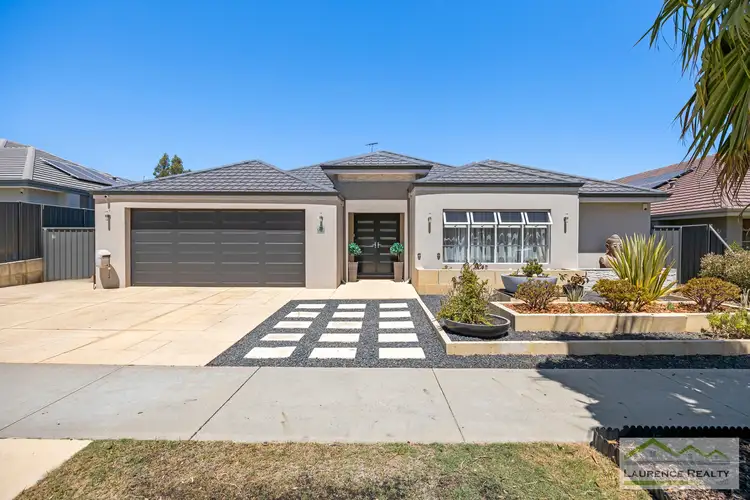
+30
Sold
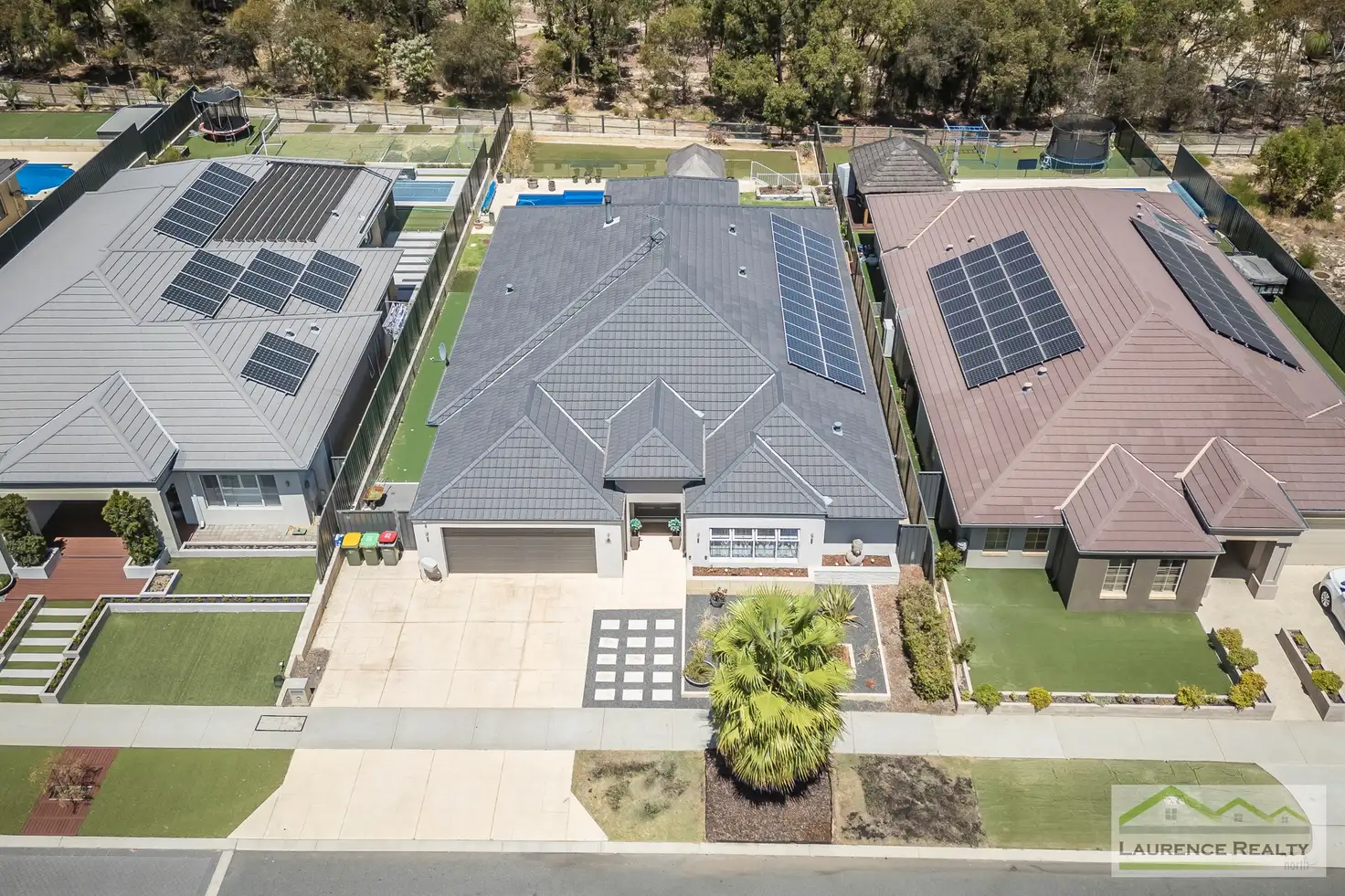


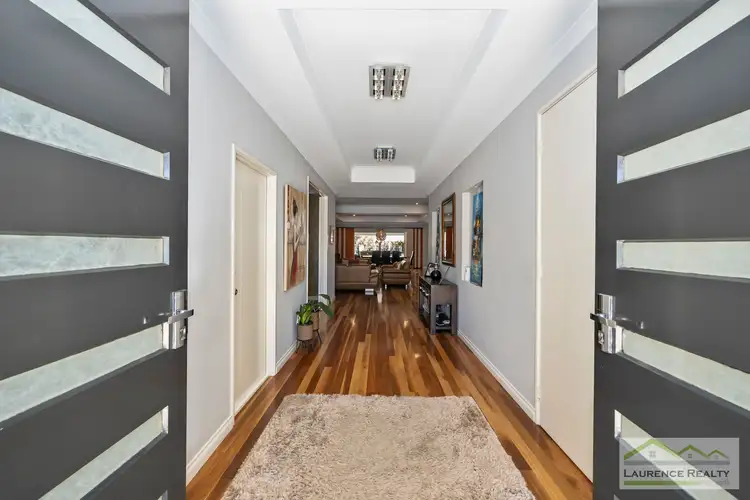
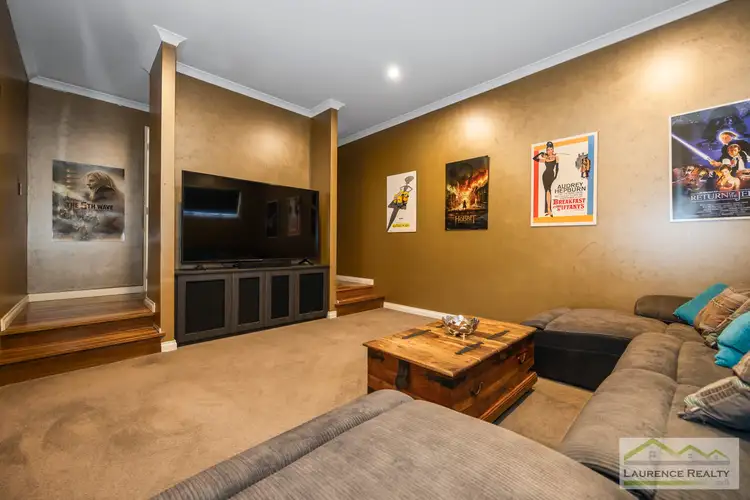
+28
Sold
25 Redheart Road, Carramar WA 6031
Copy address
$1,150,000
- 5Bed
- 3Bath
- 2 Car
- 1000m²
House Sold on Thu 7 Mar, 2024
What's around Redheart Road
House description
“* SOLD * SOLD * SOLD *”
Property features
Land details
Area: 1000m²
Interactive media & resources
What's around Redheart Road
 View more
View more View more
View more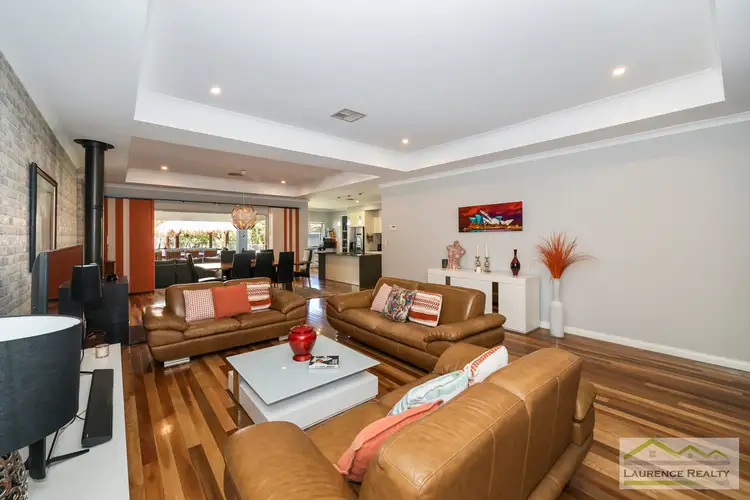 View more
View more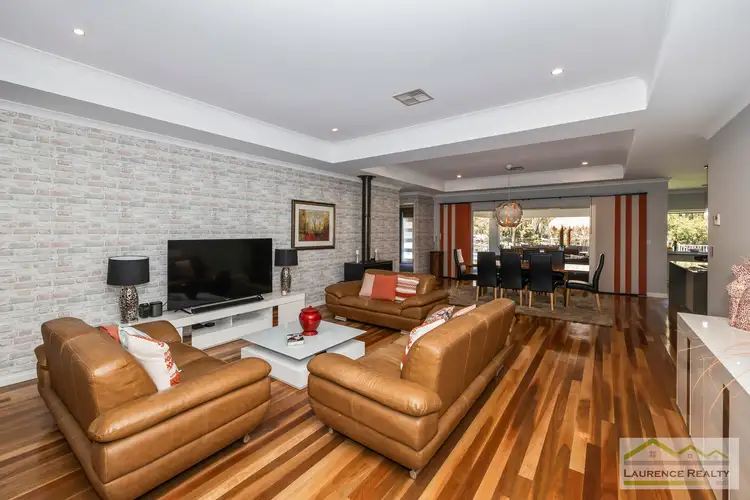 View more
View moreContact the real estate agent

Tracy Laurence
Laurence Realty North
0Not yet rated
Send an enquiry
This property has been sold
But you can still contact the agent25 Redheart Road, Carramar WA 6031
Nearby schools in and around Carramar, WA
Top reviews by locals of Carramar, WA 6031
Discover what it's like to live in Carramar before you inspect or move.
Discussions in Carramar, WA
Wondering what the latest hot topics are in Carramar, Western Australia?
Similar Houses for sale in Carramar, WA 6031
Properties for sale in nearby suburbs
Report Listing
