Set on a generous 684sqm allotment in one of Adelaide’s most sought-after suburbs, this beautifully crafted Georgian-inspired residence combines timeless style with modern comfort. Perfectly suited to downsizers, retirees, a small family or an executive couple, the home offers refined living and effortless entertaining in a quiet, leafy street.
From the moment you arrive, the attention to detail is evident. The wrought iron portico gate by Alchemy, paired with a secure sliding gate with intercom and remote access, set the tone for a property of distinction. Inside, a central arched hallway leads you through soaring three-metre coffered ceilings, ornate cornices and architraves, and high skirtings — all hallmarks of quality craftsmanship.
The main living area is bathed in light from three directions, creating a warm and inviting atmosphere. Here, folding doors open to the elegant gardens, where a circular lawn, beautiful mature crepe myrtles, David Austin roses, and Lily Pilly hedges provide year-round beauty and privacy.
The alfresco space is designed for entertaining, complete with a granite servery from the kitchen, triple retractable Shadow Spec umbrellas, a tranquil water feature with pond, and atmospheric garden lighting. A plumbed natural gas BBQ and a system wired for outdoor music make gatherings effortless, while the in-ground gas-heated spa pool offers the perfect resort style retreat.
The kitchen is both practical and elegant, featuring timeless granite benchtops, a curved central island with space for seating and casual meals, a wide pantry with slide-out shelving, and quality timber cabinetry. A European-style laundry is cleverly integrated for convenience.
Accommodation is equally impressive, with the master suite offering a fitted dressing room, a marble-finished ensuite with designer vanity ware, and leafy garden views. Two further bedrooms are serviced by a second marble-detailed bathroom. Throughout, Laura Ashley ‘Brinton’ carpets and porcelain tiling create a timeless sense of style.
Energy efficiency and comfort are assured with a 10kW solar system, ducted reverse-cycle air conditioning, ducted gas heating, ventilated eaves, and instantaneous gas hot water. Security is comprehensive, with monitored alarm, wrought iron gates, generous garaging for one car (remote-access), plus secure off-street parking for a further two cars.
The gardens are a picture of symmetry and low-maintenance elegance, with full irrigation, and with the added benefit of a rear studio and garden shed. Copper downpipes and other fine finishes further underline the quality of this home.
Located close to excellent shopping and public transport, and zoned to both Glenunga International High School and Glen Osmond Primary School, this property offers not only an exceptional home but also a highly desirable address.
This is a rare opportunity to secure a home of enduring charm and thoughtful design in one of Adelaide’s premier suburbs.
Please call as we can open most days by appointment as well.
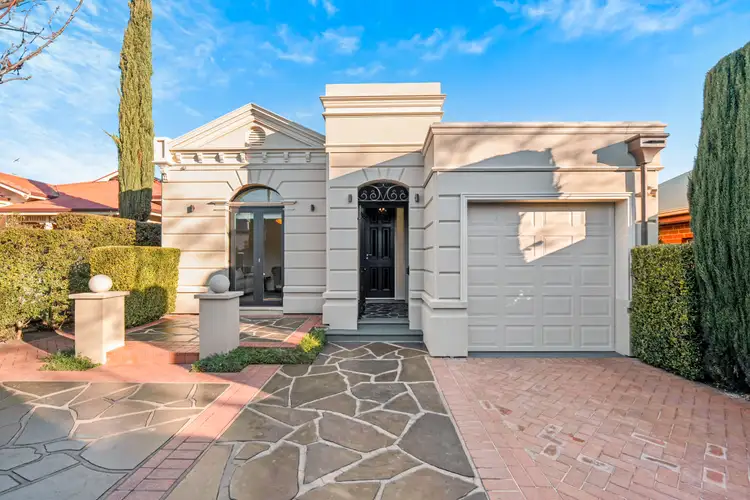

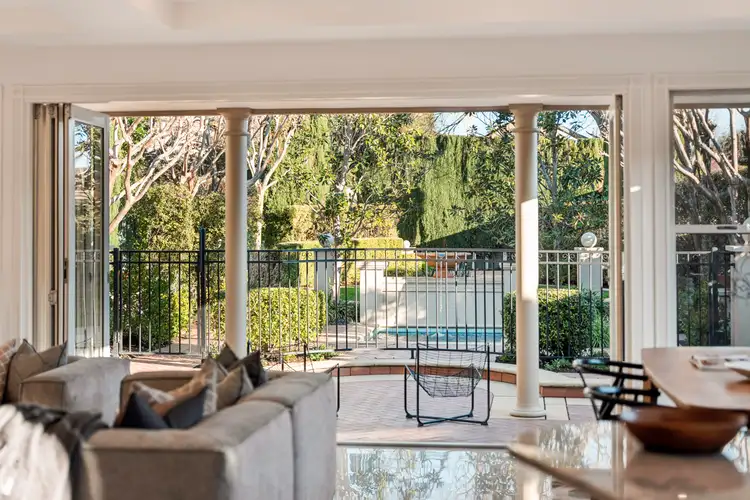
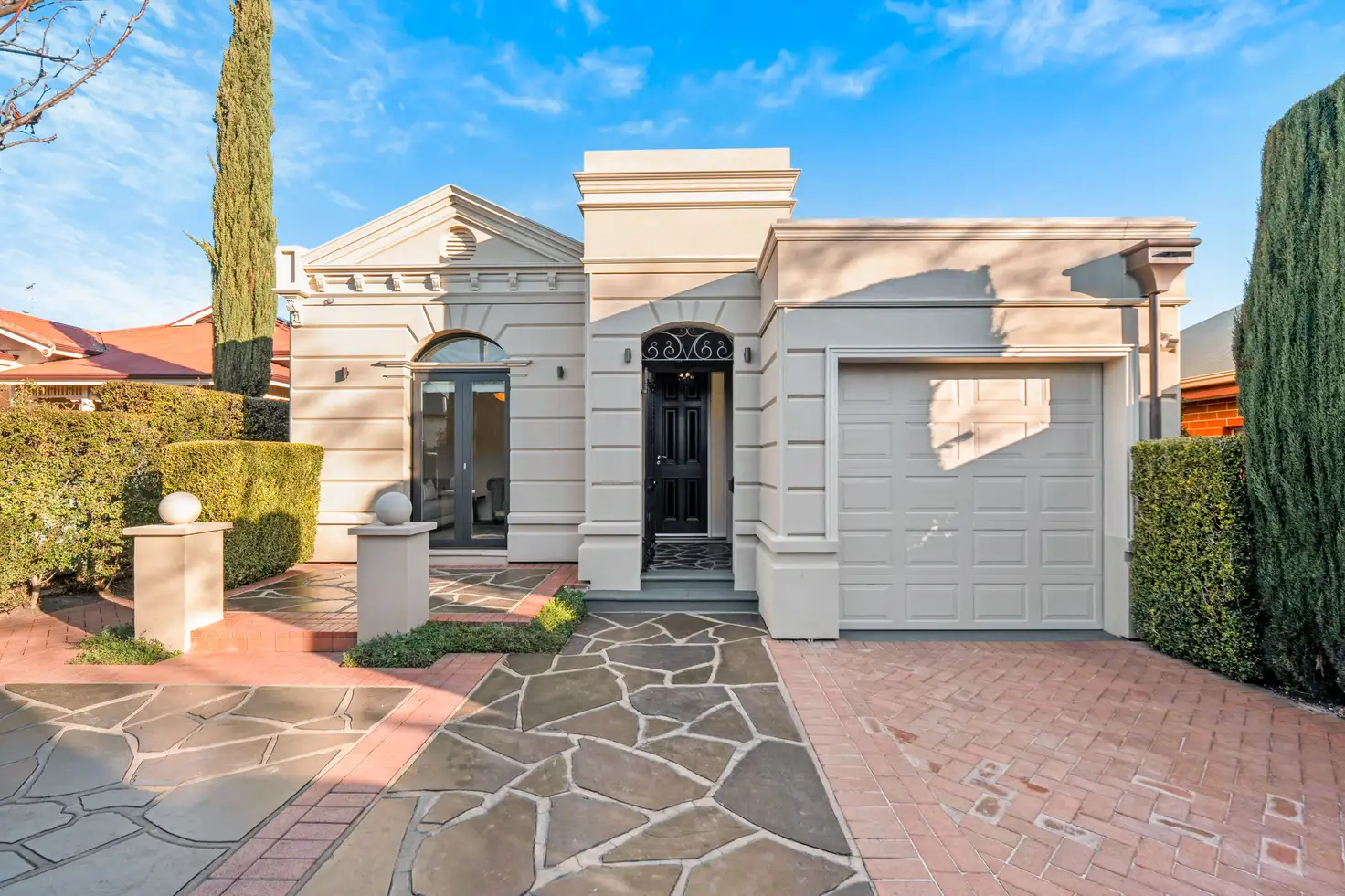


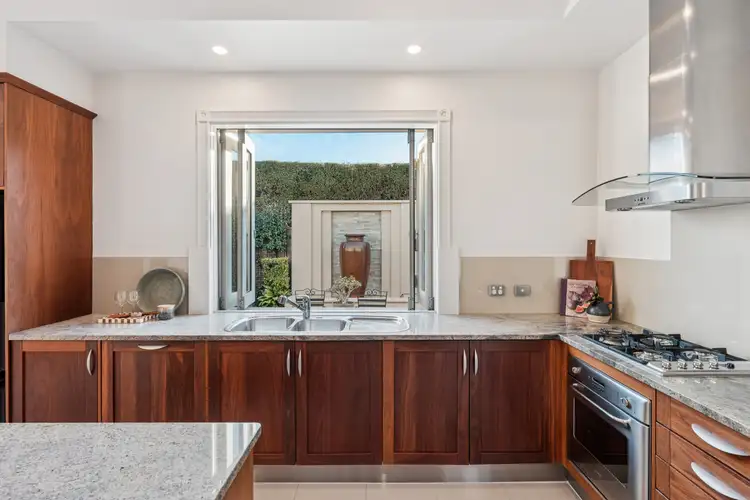
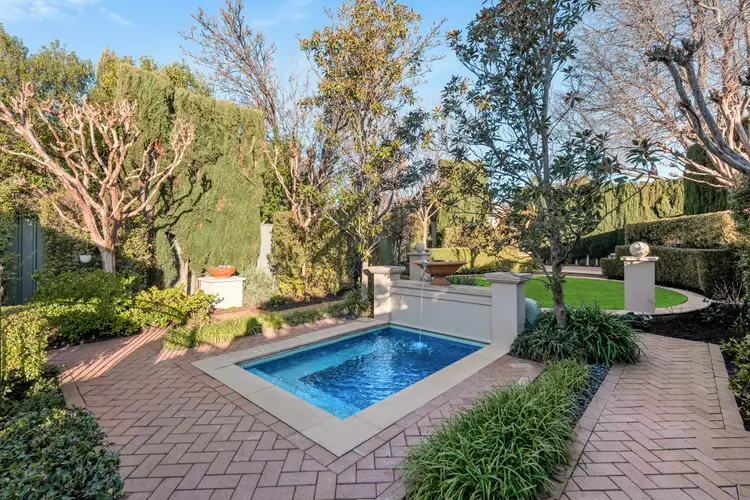
 View more
View more View more
View more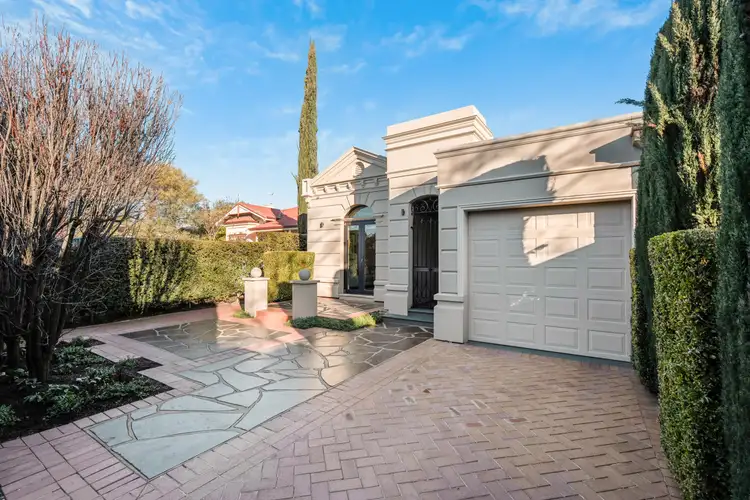 View more
View more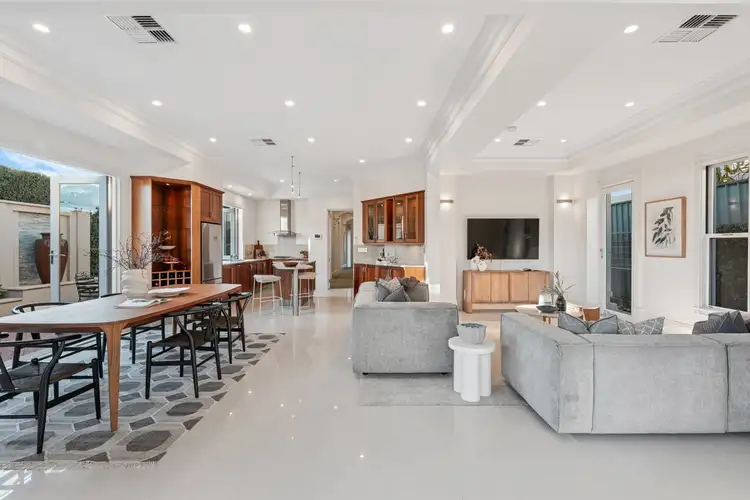 View more
View more
