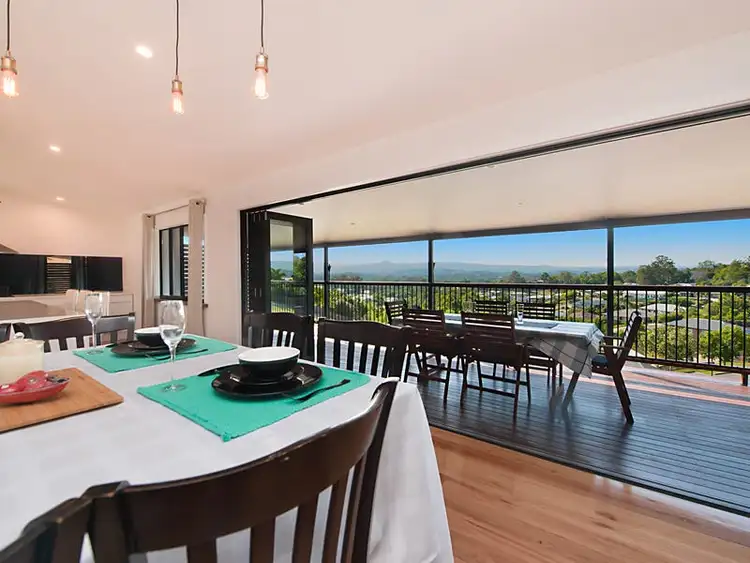You'll be impressed from the moment you step inside this stunning, 406 square metre architecturally designed home ' a rare blend of beauty, style, comfort and functionality with true dual living potential. Upon entry, a polished hardwood stairway leads down from the front door to a spacious, resort-style foyer, which features a naturally lit internal garden with an automatic watering system.
Turning left, internal double glass-panelled entry doors, polished floors and feature lighting will frame your first glimpse across the dining room and deck to the stunning panoramic views beyond. The dining space flows effortlessly through bi-fold doors to a wide, full-length deck, a perfect space for entertaining guests, or simply enjoying a peaceful cuppa with birdsong and a view.
The home is expertly designed to capitalise on its northerly aspect and capture those expansive hinterland views from nearly every room, across all three levels. From this elevated position, you can look out over the treetops across Woombye and Dulong to the beautiful Blackall Range beyond. A sweeping, 180-degree panorama extends from Montville all the way across the range to Mapleton and down to Nambour.
The kitchen, adjacent the open-plan dining and lounge spaces on the home's front middle level, boasts a walk-in butler's pantry, a stone-topped island bench, a double electric oven with separate multifunctional microwave, an induction cooktop, a dishwasher, a tap connection for the fridge, and an abundance of both bench and cupboard space.
The comfortable, carpeted lounge room includes an electric fireplace, split system air-conditioner and ceiling fan. At the rear of the middle level are an office, wine cellar, powder room and laundry. The home office or utility room opens onto a private internal courtyard with seating around a firepit.
Moving upstairs, prepare to be stunned by the extraordinary master bedroom suite. The enormous, open-plan space features a bedroom, ensuite, walk-in-wardrobe, air-conditioning, polished floors, bifold doors and a private verandah to soak up the morning sun. Enjoy the scenic hinterland vistas while soaking in your private, free-standing bathtub, or relax by the electric fireplace while watching television in the evening.
A separate room to the rear of the master suite could become an office, home gym, or additional wardrobe space as required. This room overlooks the front gardens and is accessible via a ramp from the front door.
Speaking of gardens, the sizable 1507-square-metre grounds include a terraced fruit and vegetable garden where apples, avocados, bananas, oranges, lemons, limes, pineapples, lettuces, herbs, and zucchinis all enjoy the fertile Woombye soil. There is also ample room for a swimming pool to be installed.
Moving downstairs to the air-conditioned lower level, you'll discover the remaining three bedrooms, a separate lounge or rumpus room, a complete bathroom, a separate toilet and laundry space. A verandah runs the full length of the lower level, accessed via bi-fold doors from the lounge or private external doors from the second and third bedrooms. The lower level has the potential to be completely self-contained, ideal for a dual-living arrangement.
Every detail has been carefully considered in the design of this stunning home, which is sure to impress the most discerning of buyers. And it's so conveniently located, just out of Woombye Village and only 25 minutes from the beach. Be sure to book your inspection today.
3D Virtual Tour - https://v tc.virtualtourscreator.com.au/share/d2 bba26be1c1b6cee2958c6f0c75e26d
Asset Agents Covid -19 Policy
People in the below category will not be allowed to entry a property being marketing by Asset Agents
1. is unwell
2. has been in close contact with a known active case of COVID-19
3. has COVID-19 symptoms
4. has travelled overseas in the previous 14 days
5. has been to a declared COVID-19 hotspot in the previous 14 days
6. has been directed to quarantine in their home
7. has been tested positive for COVID-19 in the last 14 days.
People entering a property being marketed with Asset Agents
Agree none of the above is applicable
Agree to supply Asset Agents Full Name, Mobile Number & Email, prior to entering
Agree to stay 1.5M away from other people
Will not bring children when possible
Will not touch any surfaces
Agrees to adhere to numbers allowed inside








 View more
View more View more
View more View more
View more View more
View more
