Located centrally in the heart of Glenelg stands a stone fronted C1905,single fronted cottage offering low maintenance living, with classic charm. Its rare position just a short wander from the sand, the square, the shops & the tram makes this an attractive lifestyle purchase.
With a location like this, and quality renovations throughout, this home is a move in and not worry, as all the work is done, and the low maintenance lifestyle means 'just enjoy life!'
The properties original bones have been respected, restored and then set free where a voluminous, architectural addition teleports this far-reaching, solar-powered home into the 21st century.
Its bluestone frontage turns heads and still holds the weight of its 120 years and its floorplan is flexible offering 3 bedrooms plus study or else an extra formal lounge, bending to the changing needs of families, sun-seeking downsizers and fast-paced professionals alike.
Lofty ceilings, prominent architraves, ornate fireplaces and time-polished timber boards are charming proof this kind of character can't be manufactured. But an inspired extension certainly can…
Flowing in one seamless sweep, open-plan living settles into its daily rhythm at a sky-lit, stone-topped kitchen with expansive island/breakfast bar, Smeg and Miele appliances, and deep storage.
Extensive glazing folds away to the rear and the tiled, covered patio becomes the natural spillover, steps from a rain-sensored Vergola that adjusts in step with the sky, ready to woo a crowd, hail or shine.
And then the cherry - prized rear lane access to a secure double garage that will swallow not just the bikes, boards and sand buckets - but the boat too. (there's heaps of built in storage too).
Beyond this quiet, restful home; the summers of your life ensue, a barefooted stroll from Glenelg's sands, Wigley Reserve, the waterside trails of 'The Pat' and Jetty Road's gems. It's a lifestyle thing. It's a Glenelg thing.
- Flexible layout adapts to your changing needs- with either 3 or 4 bedrooms, a study or an extra living area if desired.
- Powerful 16KW solar system with Tesla battery
- Prized rear access to double garage
- Ducted reverse cycle a/c for year round comfort
-Main bedroom to rear with built in robes and access to renovated en-suite bathroom
- Slick, renovated main bathroom and separate laundry
- Rain-sensored Vergola/patio with plumbed gas BBQ provisions
- Smeg induction cooktop and Miele dishwasher
- Loads of storage throughout
- Ultra low maintenance gardens
- Quiet backstreet location just a short stroll to Glenelg's beach, Wigley Reserve, coastal trails and Jetty Road dining/shopping
- Easy access to The Marina Pier precinct for waterfront dining
- Close to Glenelg Primary School and quality colleges including St Peter's Woodlands and Immanuel College
- Walking distance to the Glenelg tram for a direct city commute
- Minutes to Glenelg Golf Club, Harbour Town and Adelaide Airport
CT Reference – 5355/646
Council – Holdfast Bay
Zoning – EN – Established Neighbourhood
Council Rates – $2,748.15 pa
SA Water Rates – $296.18 pq
Emergency Services Levy – $245.45 pa
Total Build area – 245 sqm approx.
Total Land area – 390 sqm approx.
All information or material provided has been obtained from third party sources and, as such, we cannot guarantee that the information or material is accurate. Ouwens Casserly Real Estate Pty Ltd accepts no liability for any errors or omissions (including, but not limited to, a property's floor plans and land size, building condition or age). Interested potential purchasers should make their own enquiries and obtain their own professional advice. Ouwens Casserly Real Estate Pty Ltd partners with third party providers including Realestate.com.au (REA) and Before You Buy Australia Pty Ltd (BYB). If you elect to use the BYB website and service, you are dealing directly with BYB. Ouwens Casserly Real Estate Pty Ltd does not receive any financial benefit from BYB in respect of the service provided. Ouwens Casserly Real Estate Pty Ltd accepts no liability for any errors or omissions in respect of the service provided by BYB. Interested potential purchasers should make their own enquiries as they see fit.
RLA 275403.
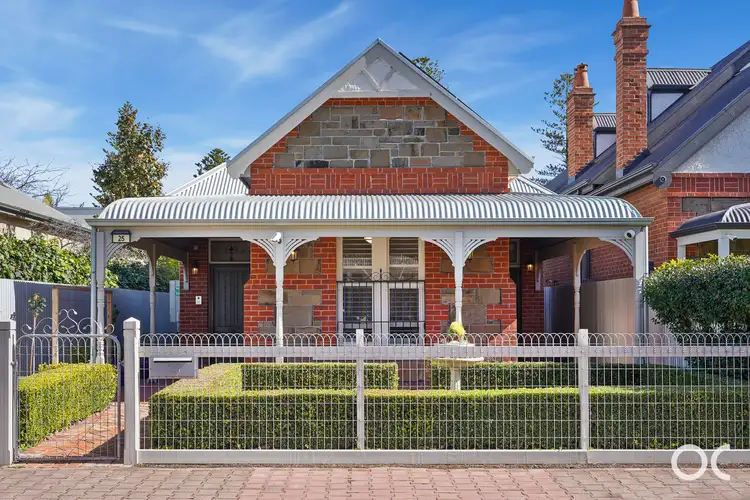
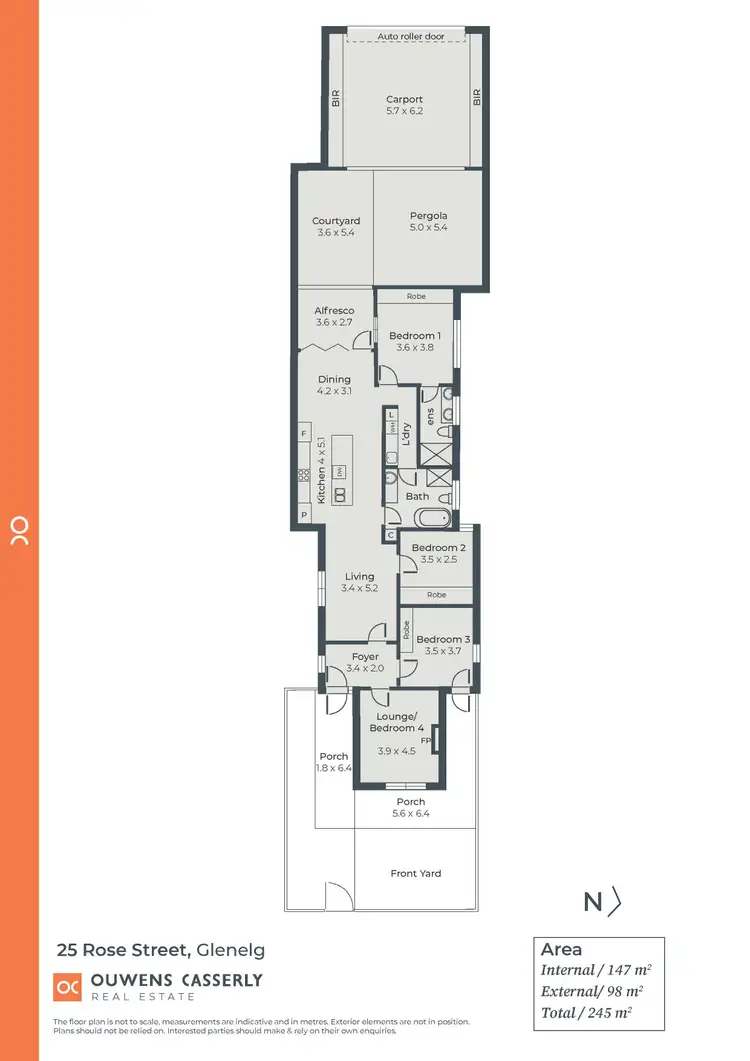
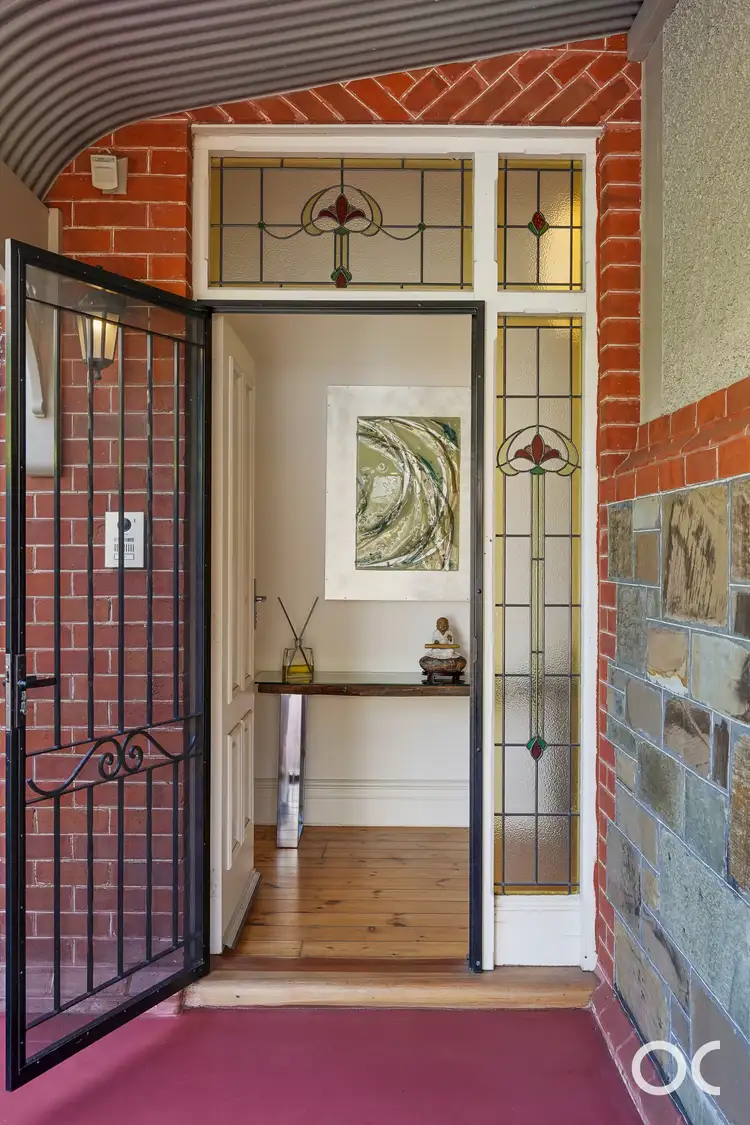
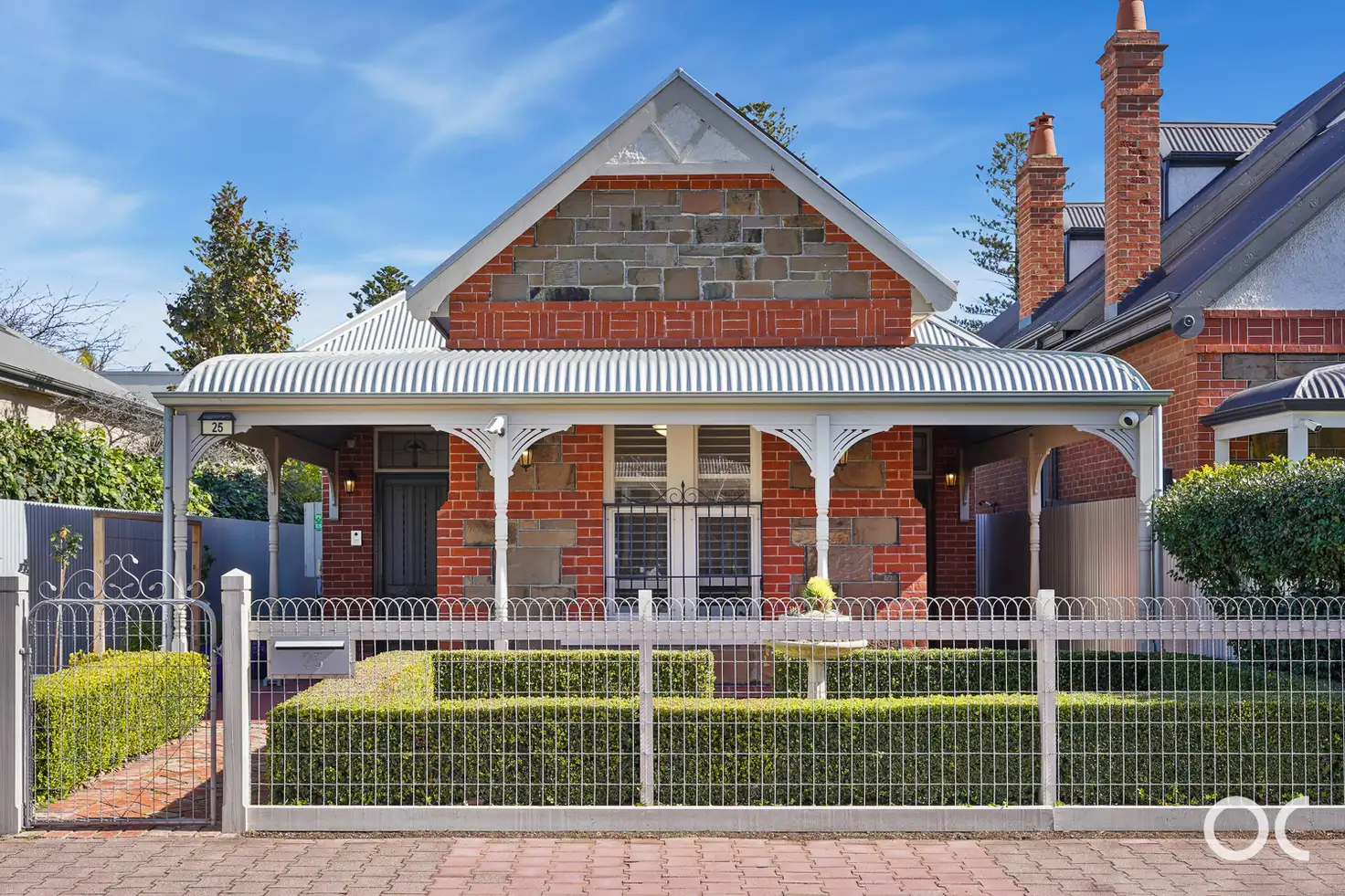



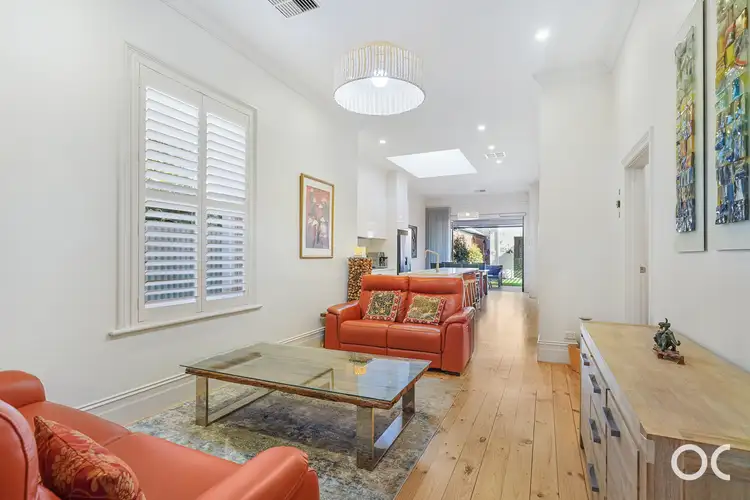
 View more
View more View more
View more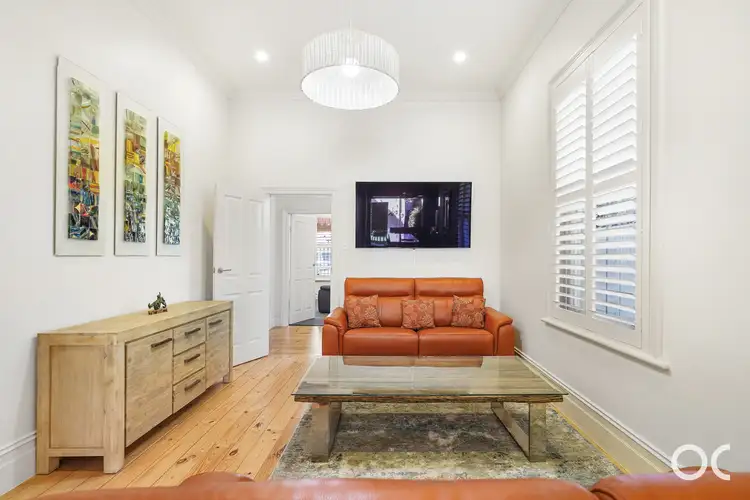 View more
View more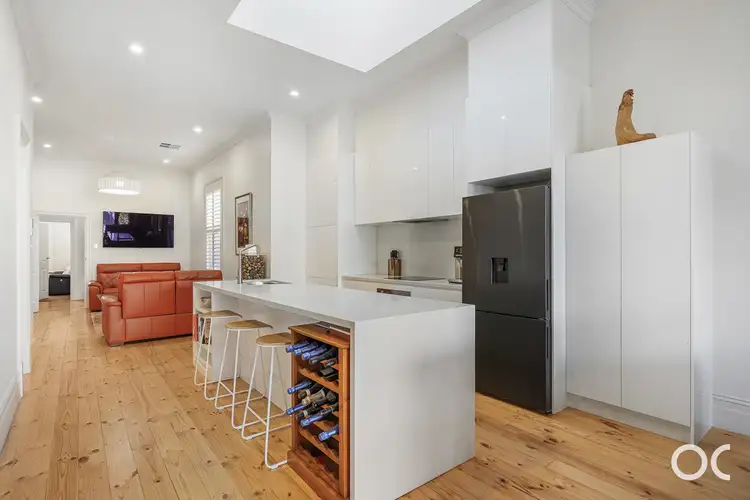 View more
View more
