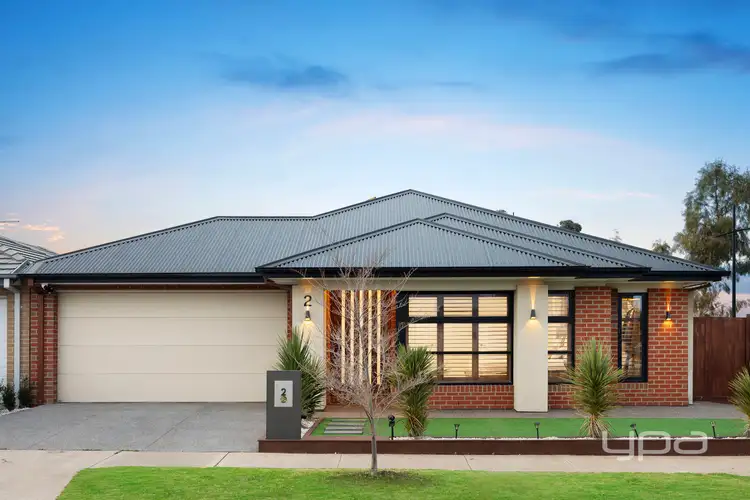Welcome to 2 Kundram Street, Deanside – Proudly presented by YPA Point Cook
Perfectly positioned in one of Deanside's most convenient and highly sought-after pockets, this stunning residence delivers the ultimate combination of modern comfort, generous space, and everyday convenience. With community centres, medical facilities, schools, parks, and playgrounds only a short stroll away, this home is designed to meet the needs of growing families who value lifestyle and location.
Built by the highly regarded Henley Homes and proudly sitting on a substantial 505m² (approx.) allotment, this beautifully maintained single-level property has been thoughtfully designed to balance style with functionality. From the striking façade and wide welcoming entrance to the soaring ceilings, neutral colour palette, and premium finishes throughout, every detail has been crafted to leave a lasting impression.
At the heart of the home, the expansive open-plan living and dining zone provides an inviting space for both relaxed family living and larger gatherings. The gourmet kitchen will delight any home chef, showcasing 900mm stainless steel appliances, extended stone benchtops, a large butler's pantry with Caesarstone benchtop, and exceptional storage. Whether you're preparing family meals or hosting friends, this space combines practicality with elegance.
The multiple living zones offer versatility for the whole family. A separate theatre room fitted with a 130-inch screen and SONY 4K laser projector sets the stage for unforgettable movie nights, while additional areas are ideal for working from home, quiet reading, or children's play.
The master suite is a true retreat, designed for rest and luxury. Featuring dual walk-in robes with feature wall lighting, a private lounge area, and a hotel-inspired ensuite with double vanity and extended shower, this space is the perfect escape after a busy day. The remaining three bedrooms are equally impressive, each boasting its own walk-in robe and serviced by a sleek central bathroom and separate toilet.
Step outside and enjoy seamless indoor-outdoor living. A covered pergola with built-in lighting creates the perfect setting for year-round entertaining, while the large backyard provides plenty of space for kids and pets to enjoy. The low-maintenance front yard completes the picture, ensuring more time is spent enjoying the home rather than maintaining it.
Key Features :
Built by Henley Homes on 508m² (approx.) allotment
Refrigerated heating and cooling for year-round comfort
Solar electricity system plus solar hot water
Theatre room with 130-inch screen and SONY 4K laser projector
7 security cameras (6 outdoor + 1 indoor) and 3 alarm systems for peace of mind
Upgraded thermal insulation to walls and roof
Plantation wooden shutters to front windows
Plush upgraded carpets with extra cushioning
Upgraded showers in both bathrooms
Four walk-in robes (WIR) across all bedrooms
Large walk in pantry with Caesarstone benchtop
Three feature/cladding walls plus a custom-built TV unit
This home is packed with premium upgrades and thoughtful touches that are rarely found in today's market. From its impressive design to its unbeatable location, it represents a unique opportunity for families seeking quality, comfort, and convenience.
Location Perks:
Situated in the ever-evolving Deanside Village, this home offers the rare advantage of being part of a thoughtfully master-planned community while enjoying immediate access to established amenities and everyday convenience:
Just 5 minutes to Caroline Springs Shopping Centre
Only 3.5km to Watervale Shopping Centre
5 minutes to Caroline Springs Station
6 minutes to Kororoit Creek Primary School
23km to Melbourne CBD with direct freeway access
Just steps away from Kundrathu Murugan Kumaran Temple
Only 800m to Sri Durga Temple, Deanside
Very close to the upcoming shopping centre and school
Surrounded by scenic parks, wetlands, and walking trails, Deanside Village delivers the perfect balance of modern suburban living and natural open spaces. Here, everything you need is truly right at your doorstep.
Don't miss the chance to make this stunning home your own.
📞 Please call Manjot Bawa on 0433 853 301 or Aman Sandhu on 0469 681 390 for more information.
Photo ID required for all inspections.
http://www.consumer.vic.gov.au/duediligencechecklist
DISCLAIMER: All stated dimensions are approximate only. Particulars given are for general information only and do not constitute any representation on the part of the vendor or agent.








 View more
View more View more
View more View more
View more View more
View more
