Price Undisclosed
4 Bed • 2 Bath • 2 Car • 820m²
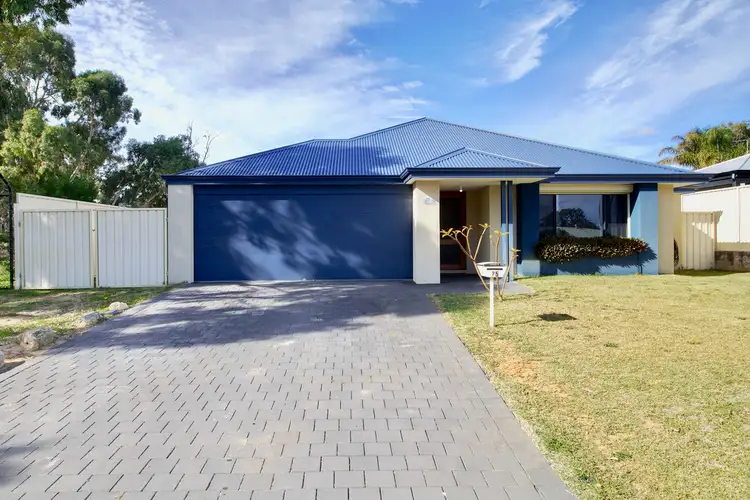
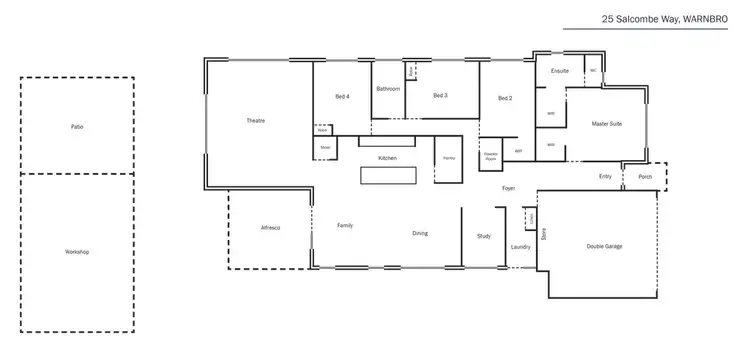
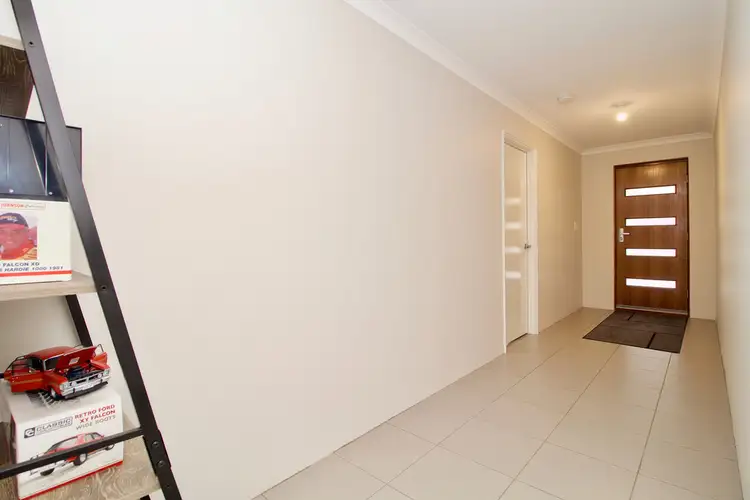
+17
Sold
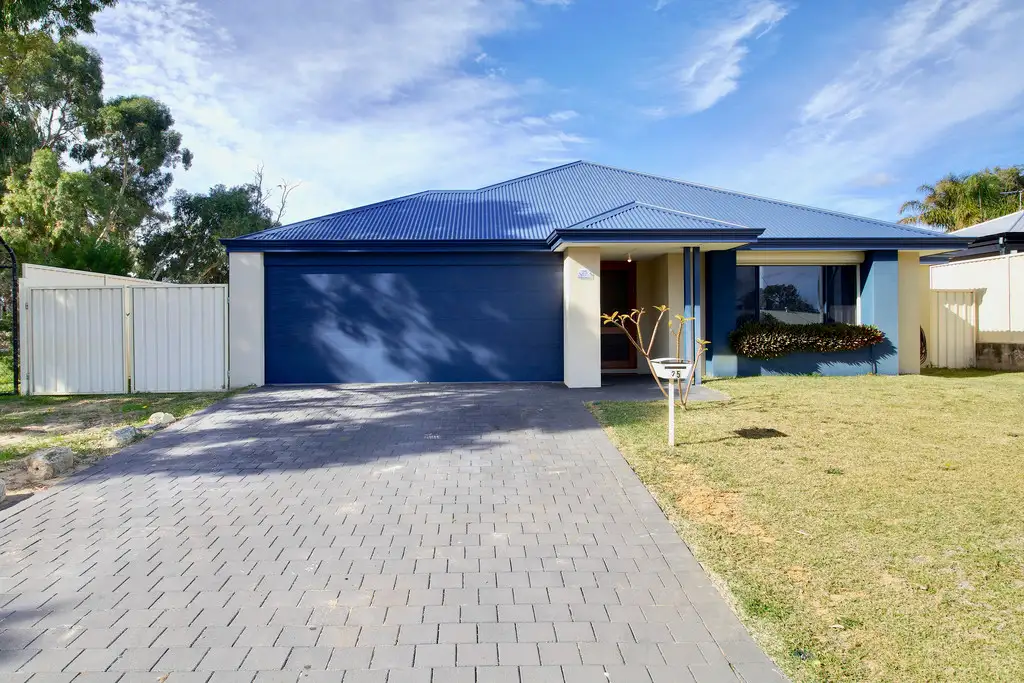


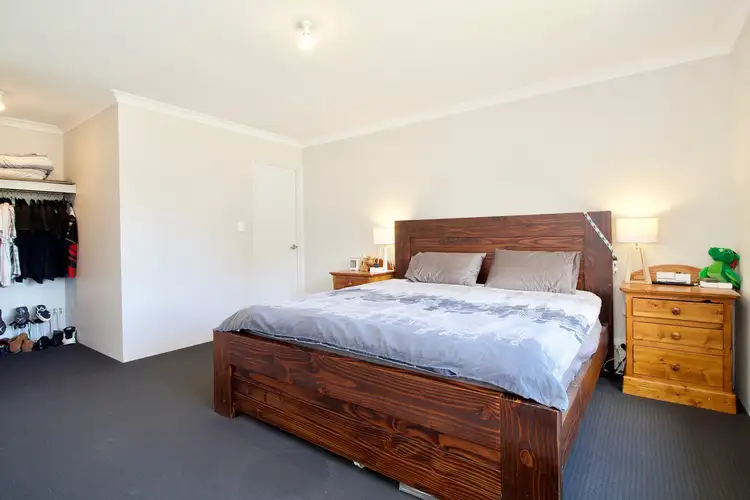
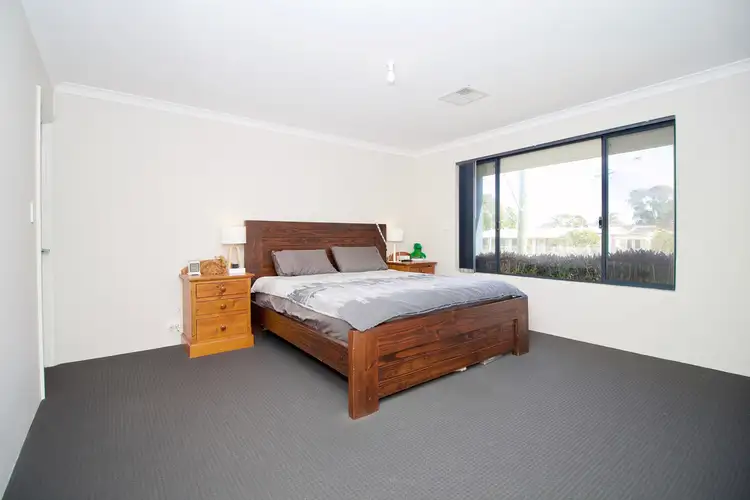
+15
Sold
25 Salcombe Way, Warnbro WA 6169
Copy address
Price Undisclosed
- 4Bed
- 2Bath
- 2 Car
- 820m²
House Sold on Thu 15 Aug, 2019
What's around Salcombe Way
House description
“Impressive Family Entertainer”
Property features
Other features
Built-In Wardrobes, Secure ParkingBuilding details
Area: 233m²
Land details
Area: 820m²
Interactive media & resources
What's around Salcombe Way
 View more
View more View more
View more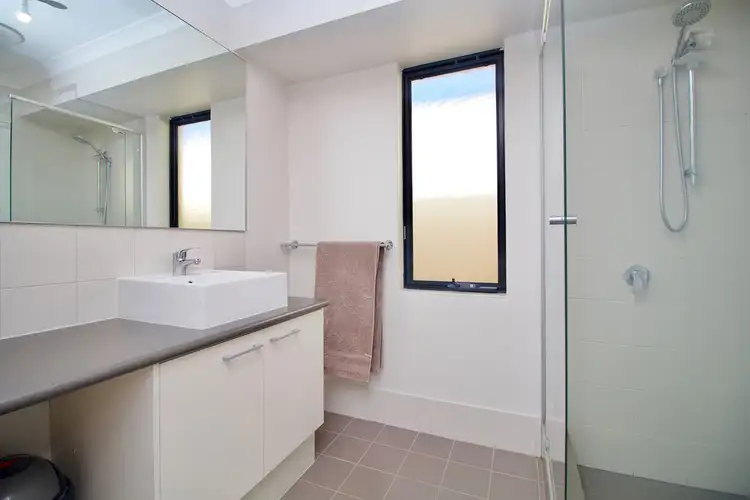 View more
View more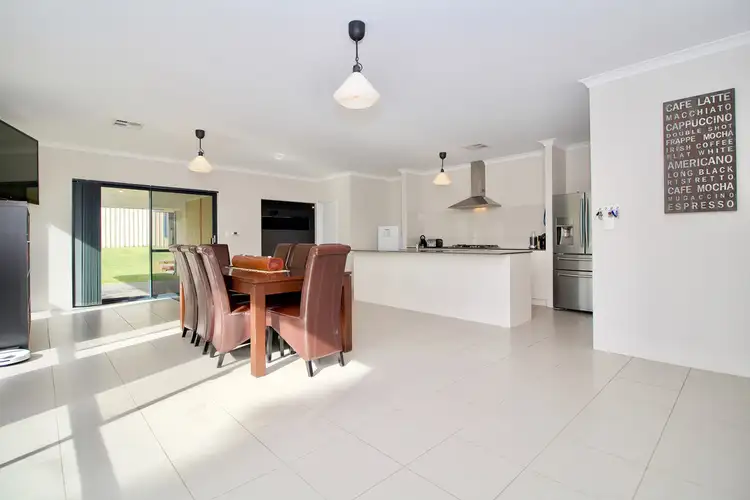 View more
View moreContact the real estate agent

David Parlor
Acton | Belle Property Rockingham & Baldivis
0Not yet rated
Send an enquiry
This property has been sold
But you can still contact the agent25 Salcombe Way, Warnbro WA 6169
Nearby schools in and around Warnbro, WA
Top reviews by locals of Warnbro, WA 6169
Discover what it's like to live in Warnbro before you inspect or move.
Discussions in Warnbro, WA
Wondering what the latest hot topics are in Warnbro, Western Australia?
Similar Houses for sale in Warnbro, WA 6169
Properties for sale in nearby suburbs
Report Listing
