Situated in the heart of Kensington, one of Adelaide's highly sought-after suburbs, 25 Salter Street exudes an irresistible charm. This c.1920-built, single-fronted, torrens-title maisonette, meticulously maintained and freshly painted, fortifies its resplendent attributes on approximately 192 square meters of land. The exquisite integration of timeless elegance and modern comforts enriches the appeal of this treasured abode, and makes it an irresistible attraction for expanding families, seasoned investors, or individuals seeking a metropolitan lifestyle without compromising suburban tranquility.
Venture into the engaging formal lounge, where the original fireplace serves as a focal point and imprints an ageless ambiance for intimate gatherings with relatives and friends.
As you make your way down the hallway, you will find two spacious, side-by-side bedrooms to your left. Their understated design is a blank canvas, inviting personalisation that suits your style and needs. The second bedroom houses an original fireplace, instilling a heartwarming ambience. A symphony of natural light dances across both rooms, heightening the luminous charm of the home and offering inviting living quarters that truly stand unmatched.
As you continue through the hallway, you'll discover the heart of the home, the open plan dining, living, and kitchen area. With the freshly painted white cabinetry offset by exposed timbers for warmth, the space makes for a delightful stage for relaxation or entertaining. The well-appointed kitchen, with ample storage, a walk-in pantry and breakfast bar sets the tone for effortless dining experiences.
Sunlight continues to play a pivotal role, with timber-framed doors ushering in an ambient glow through the living area, while timber venetian blinds provide privacy when required.
Highlighted by thoughtful design, the home reveals features such as the concealed laundry area. Unobtrusively tucked away, it caters for a washer and dryer, enhancing the property's cohesive functionality. The monochrome bathroom serves as a contemporary upgrade complete with attention to detail and dominated by a stylish black clawfoot bath and a generously proportioned shower area.
Transitioning outside, the personal oasis of a private courtyard awaits. Surrounded by lush, verdant greenery and secured by tall fences, it establishes a private enclave perfect for quiet nights in or vibrant celebrations.
Off-street parking adds to the practical charms of the residency.
Conveniently nestled within easy reach of the lively Parade Norwood, vibrant Adelaide CBD, prestigious schools, and exclusive shopping districts, this property's splendid location intensifies its appeal.
FEATURES:
- Charming c.1920 single-fronted, torren-title maisonette
- Elevated ceilings adorned with decorative plaster mouldings
- Classic sash windows
- Grand hallway featuring an arched entryway
- Freshly painted exteriors, interiors, and cabinetry
- Formal lounge at the forefront, housing an original fireplace
- Spacious open plan arrangement for the living, dining, and kitchen areas
- Dual access to the courtyard via single and double doors
- Two sizeable bedrooms, one featuring an original fireplace
- Functionally designed kitchen equipped with gas cooking, ample storage, breakfast bar, and a walk-in pantry
- Concealed laundry fitted with provisions for a washer and dryer
- Contemporary monochrome-tiled bathroom featuring a spacious shower and a black claw-foot bath
- Glistening polished floorboards
- Abundance of natural sunlight throughout
- Comprehensive Daikin ducted reverse cycle air conditioning
- Private rear courtyard
- Off-street parking
LOCATION:
- Stroll to Lune Bar & Eatery, Kensington Hotel and Norwood Swimming Centre
- Walking distance to the Parade Norwood
- Minutes to the Adelaide CBD
SCHOOL ZONES:
- Zoned for Marryatville Primary School and Marryatville High School
- Nearby to Norwood Primary School and Norwood International High School
- Walking distance to esteemed private schools including Mary Mackillop College and Pembroke School.
25 Salter Street offers more than just a home; it encapsulates a lifestyle rich in culture, convenience, and timeless charm.

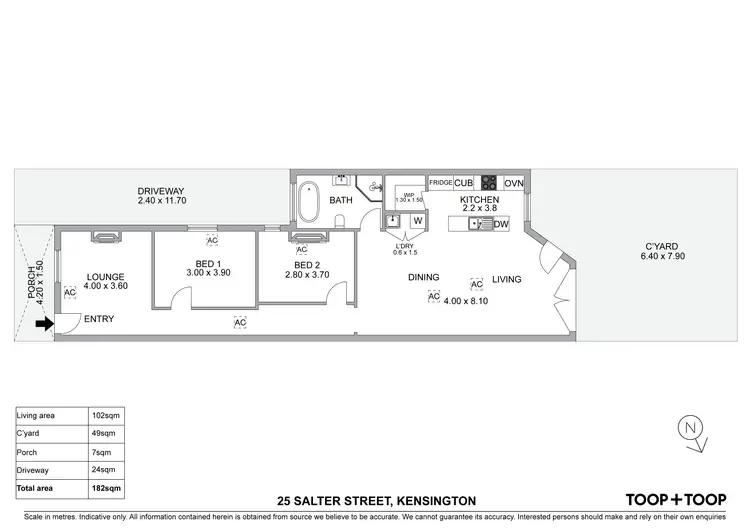

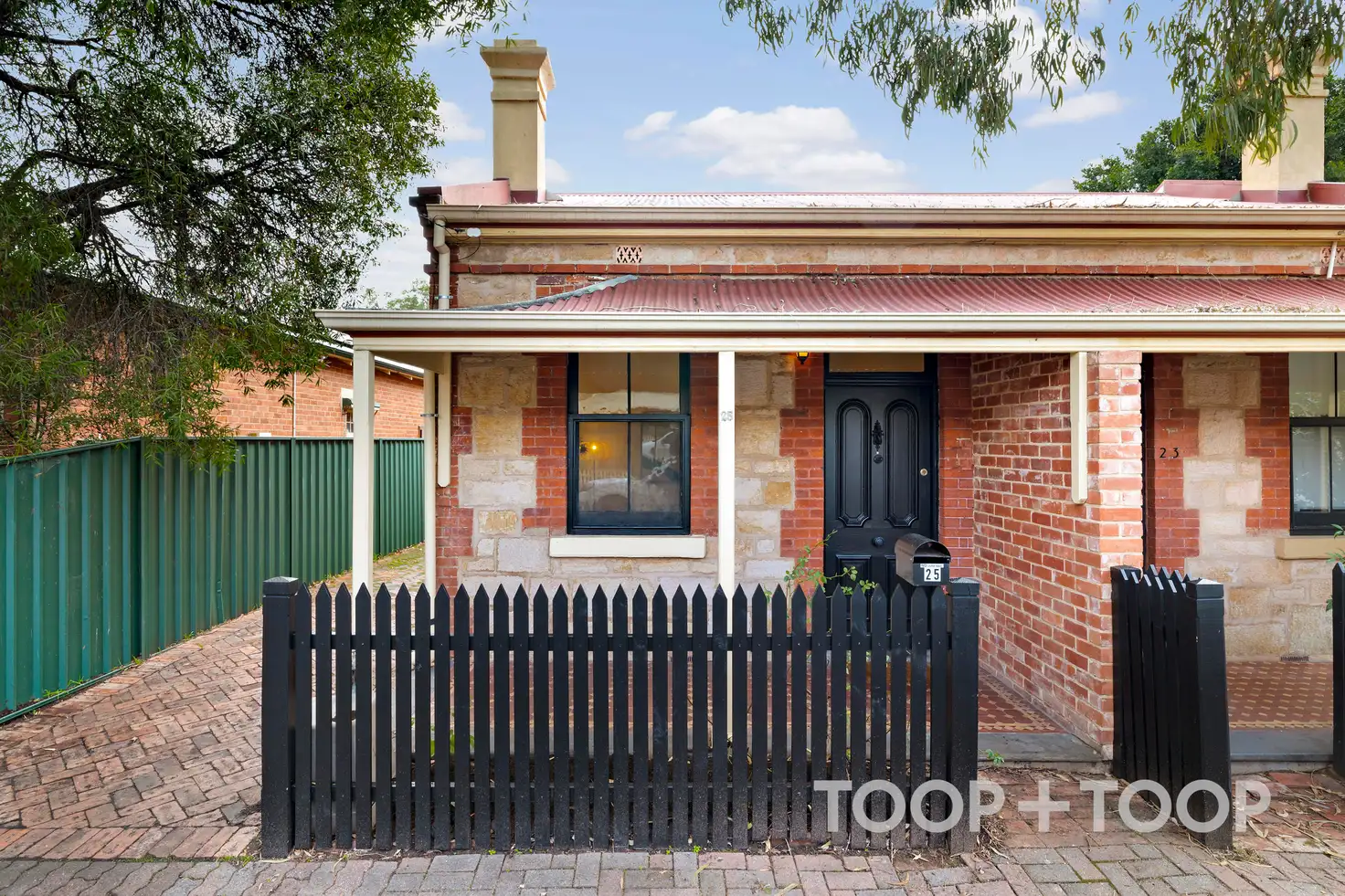


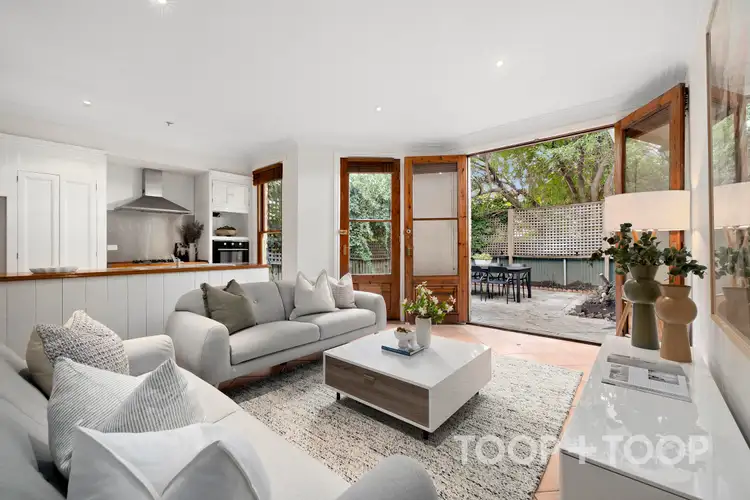
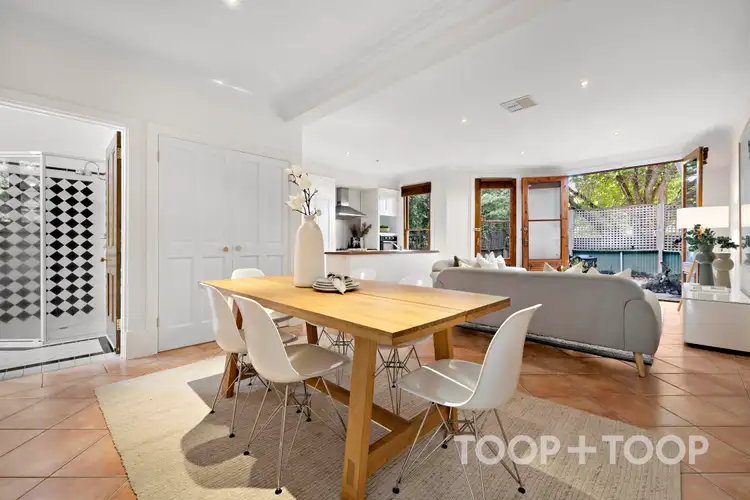
 View more
View more View more
View more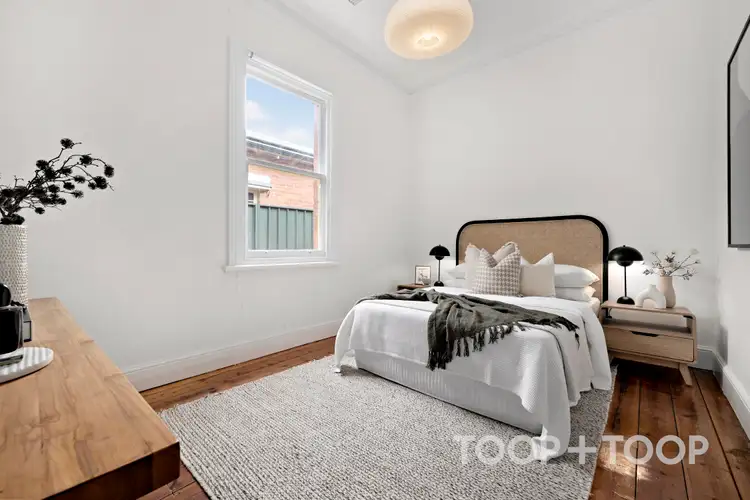 View more
View more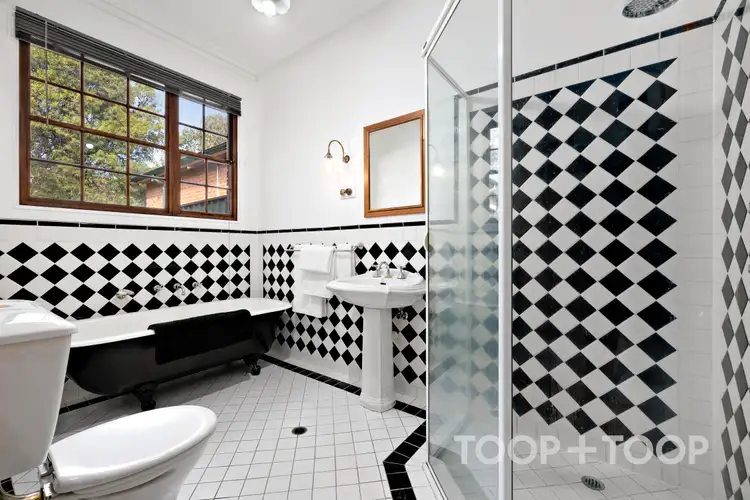 View more
View more
