Best offers by 10/11 at 1pm - Unless Sold Prior.
C.1890 as the Tram Master's Cottage, when horse-drawn trams finished their routes in Kensington, this captivating bluestone residence has evolved into a sophisticated family haven - one that honours its heritage while embracing every contemporary comfort.
Just footsteps from Pembroke School, zoned for Marryatville High, and less than 4 km from the CBD, this home unites character, comfort and cosmopolitan lifestyle in one timeless package.
Rich in historic detail - stained-glass windows, ornate cornices, and decorative ceiling domes - the home's craftsmanship is beautifully balanced by 21st-century updates including ducted air-conditioning, insulated glazing, solar power, and integrated Ethernet cabling.
At the heart of the home, a chef's kitchen with Miele and Blanco appliances flows effortlessly to open-plan living and dining, where natural light and space combine to perfection. From here, you step on to a vine-draped, verandah overlooking a solar-heated pool protected by shade sails - its sunset views the ultimate invitation for outdoor entertaining year-round.
From the elegant entry hall, two front bedrooms capture the romance of the home's Victorian origins, one cleverly extended to a fully tiled ensuite with both a shower and claw-foot bathtub. Beyond the main living area, a flexible second lounge or formal dining space adjoins a sky-lit third bedroom with built-ins, offering ideal separation for children or guests.
To the rear, the back hall passes a dedicated storage room (perfect for storing wine) and a second bathroom, before its ultimate revelation: The sunlit 25 sq m master bedroom with a walk-in wardrobe - this private, air-conditioned sanctuary, with French doors opening to the pool and verandah, offers a serene morning start before the day begins.
Completing the picture, a powered and insulated studio with separate tool storage adds incredible versatility - equally suited to a creative workspace, home office or weekend workshop.
Economical as it is elegant, the property features a 6.3 kW solar system with golden feed-in tariff until 2028, 15,000 L rainwater storage, and intelligent orientation for year-round efficiency.
A rare blend of Victorian grace and modern ingenuity, this is a Kensington landmark reborn for contemporary family living.
Features
• Solar-heated swimming pool
• Dual undercover carport
• Contemporary kitchen with Blanco & Miele appliances
• Federation-style main bathroom
• Ducted reverse-cycle air conditioning
• 6.3 kW solar with gold feed-in tariff until 2028
• Magnetite double-glazed windows for comfort and quiet
• Flexible studio with tool storage
• Generous irrigated gardens
• Gated perimeter & security alarm
• Fully rewired with Ethernet cabling
Lifestyle
• Moments from Kensington Oval, playgrounds & tennis courts
• Local favourites: Rising Sun Inn, Lune Bar, Hula Hoop
• Zoned for and walking distance to Marryatville Primary & High
• Footsteps to Pembroke, Mary MacKillop, near Loreto, St Ignatius', St Joseph's
• Just 10 minutes to the CBD
Rates
• Council TBA
• SA Water $358.86PQ
• ES Levy $302.75PA
• City of Norwood Payneham & St Peters
• Torrens Title
• Year Built C.1890
• Land Size 710sqm
• Frontage 22m
Disclaimer at noakesnickolas.com.au | RLA 315571
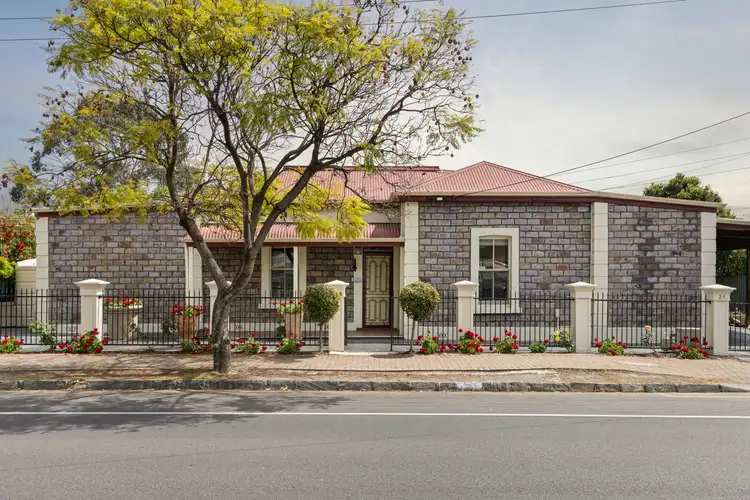
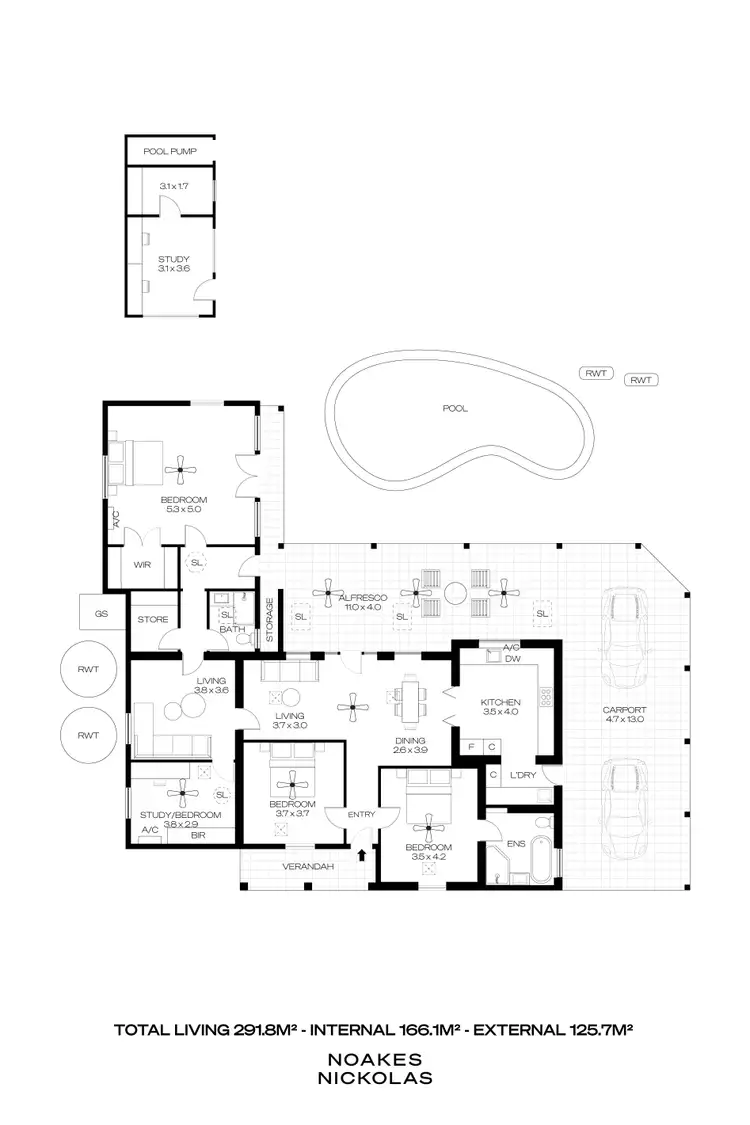
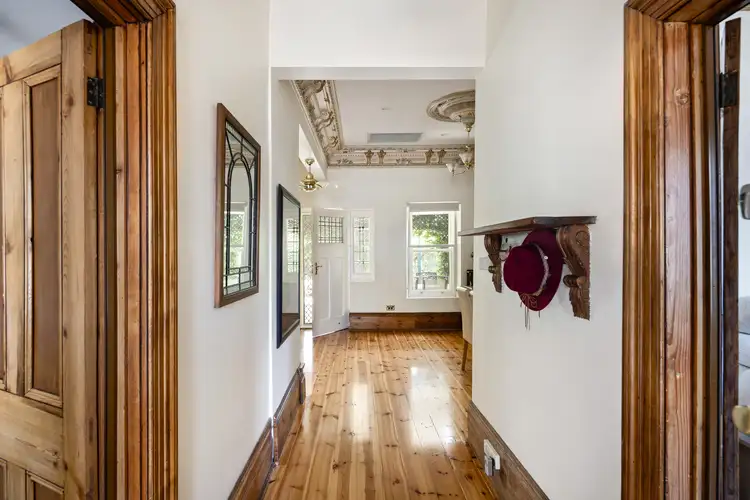
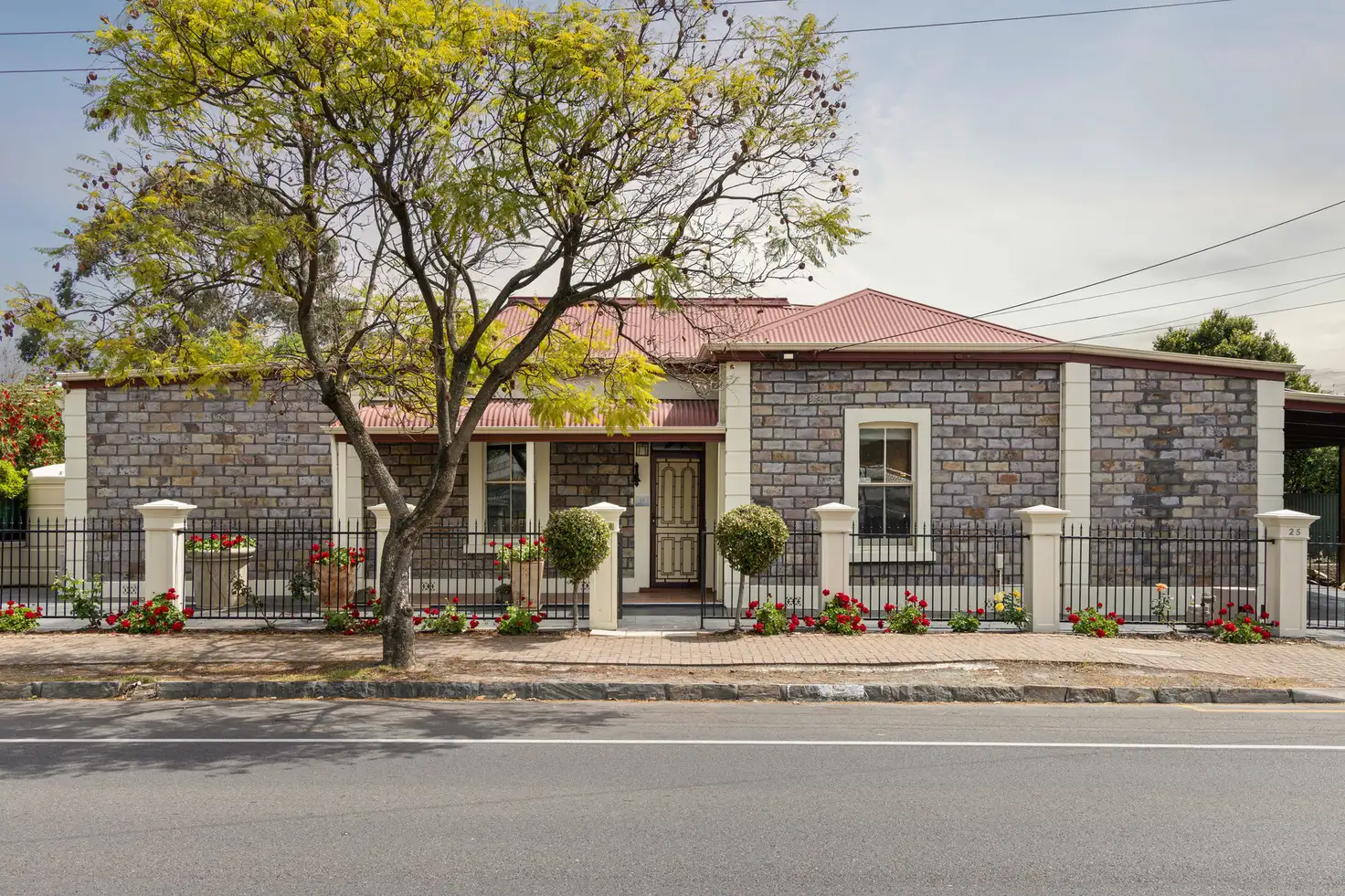


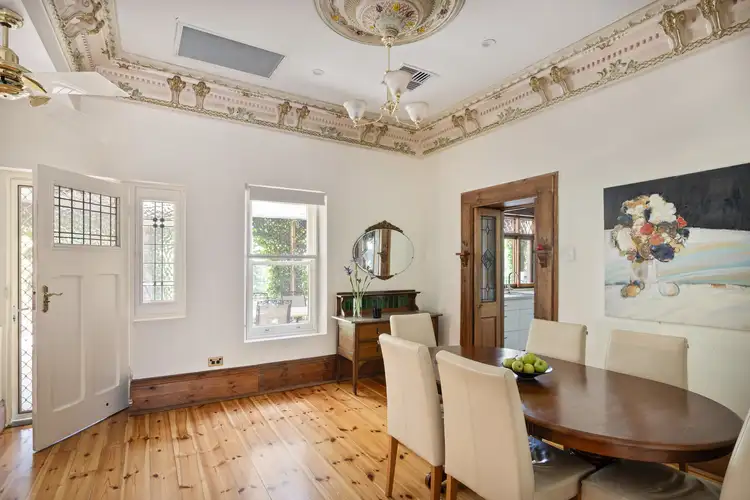
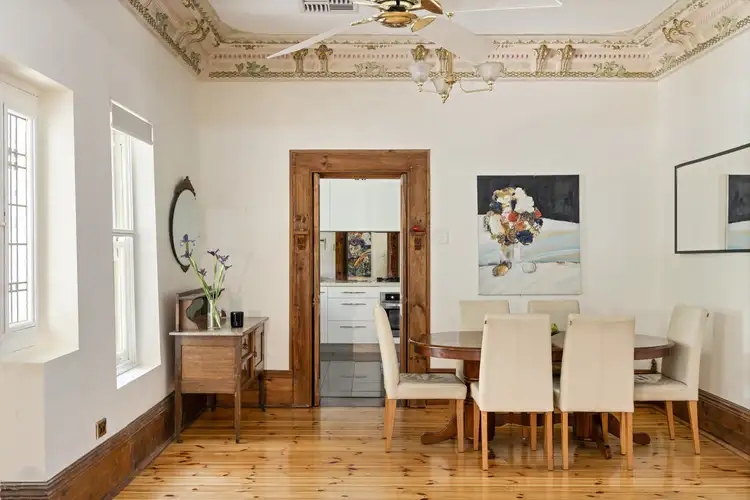
 View more
View more View more
View more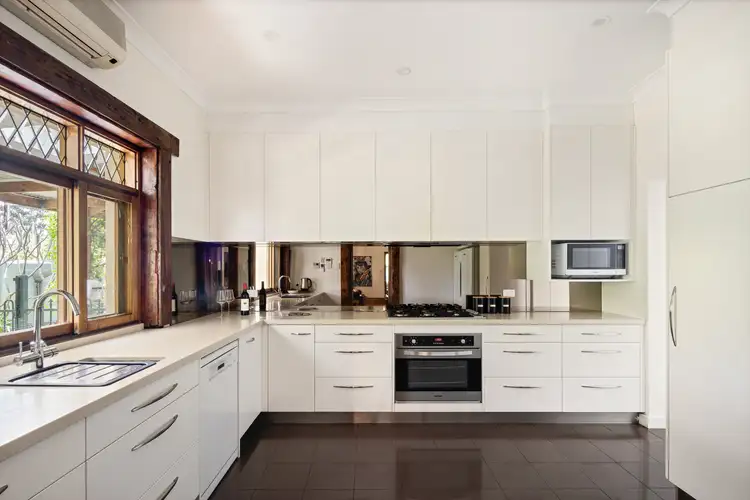 View more
View more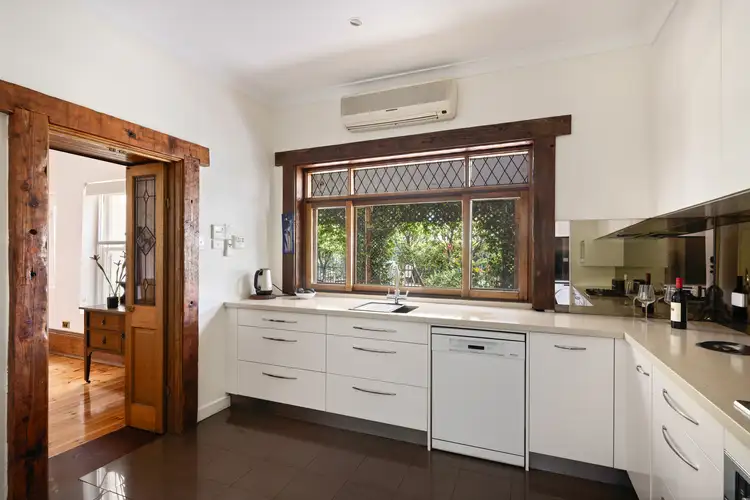 View more
View more
