Perfectly positioned in a quiet pocket of Dunlop, conveniently located in close proximity to local schools, shops, parks and public transport is this lovingly maintained family home waiting for its new chapter to begin.
Upon entering the home, you are greeted by a light-filled formal lounge that leads through to the open plan kitchen and family area. The kitchen is well equipped with Smeg appliances including gas cooktop, electric oven and dishwasher along with ample storage space you'll have everything you need to prepare a home-cooked meal for the family. The master bedroom boasts a walk-in robe and ensuite. The two additional bedrooms, both with built-in robes, are spacious and serviced by the main bathroom and separate toilet.
Externally, the home is an entertainer's dream with a large pergola, perfect for hosting friends and family all year round. The spacious yard is fully fenced so you can rest at ease whilst kids play and pets roam in a safe and secure environment.
Additional creature comforts include ducted gas heating, a split system unit, a laundry room with external access, 1.5 Kw solar system, rainwater tank, a double carport and a double garage with remote control access, internal access and an attached storage room.
If you are a couple looking to get into the market or a young family looking for your forever home, this is the place for you.
PLEASE NOTE THIS PROPERTY WILL GO TO AUCTION THURSDAY, 23RD JUNE - 2/14 WALES STREET, BELCONNEN AT 5:00PM
Features:
Open plan family and kitchen
Kitchen with Smeg appliances including gas cooktop, electric oven and dishwasher
Light-filled living room
Master bedroom with walk-in robe and ensuite
2 additional bedrooms with built-in robes
Main bathroom with spa bath and separate toilet
Ducted gas heating
Split system unit installed
Laundry room with external access
Entertaining pergola
1.5 Kw solar system
Rainwater tank
Double garage with remote control access, internal access and storage room
Double covered carport with insulated roof
Stats:
Build: 2003
Block: 617m2
Living: 122m2
Garage: 39m2
EER: 4.0
UV: $348,000
Rates: $2,327 pa
Land Tax: $3,104 pa
Disclaimer: All information regarding this property is from sources we believe to be accurate, however we cannot guarantee its accuracy. Interested persons should make and rely on their own enquiries in relation to inclusions, figures, measurements, dimensions, layout, furniture and descriptions.
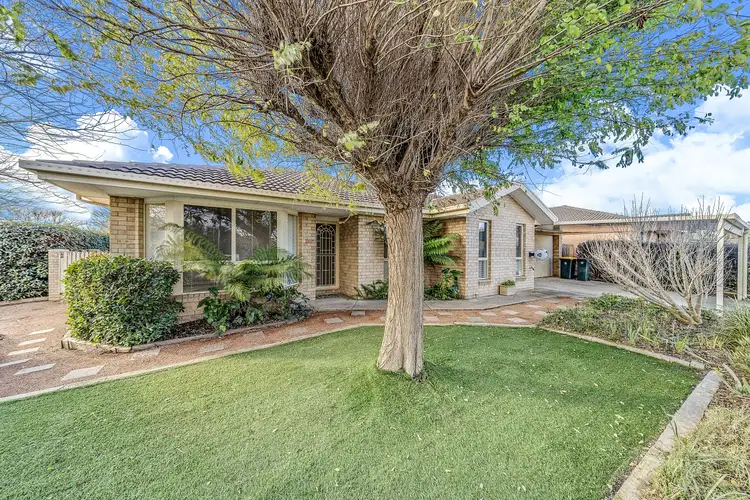
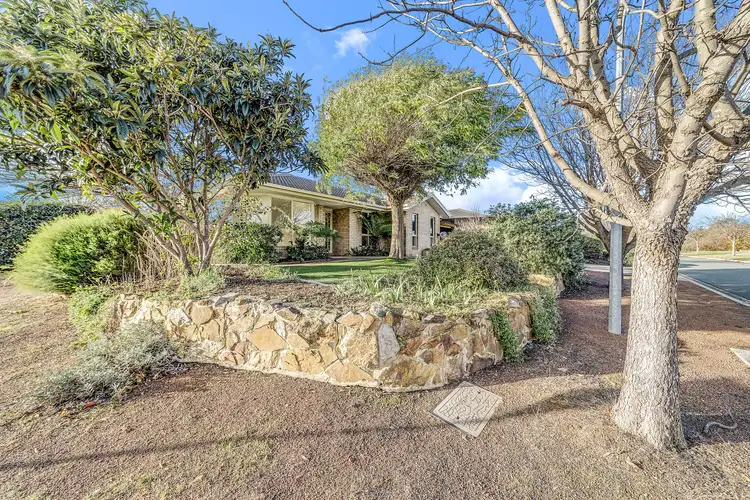
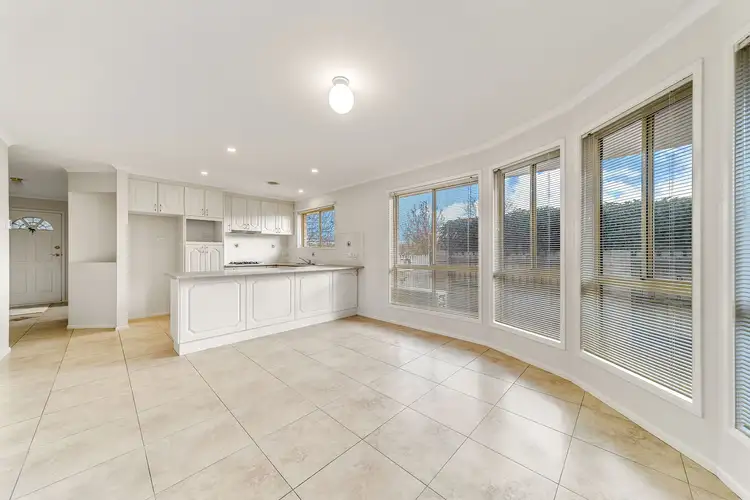
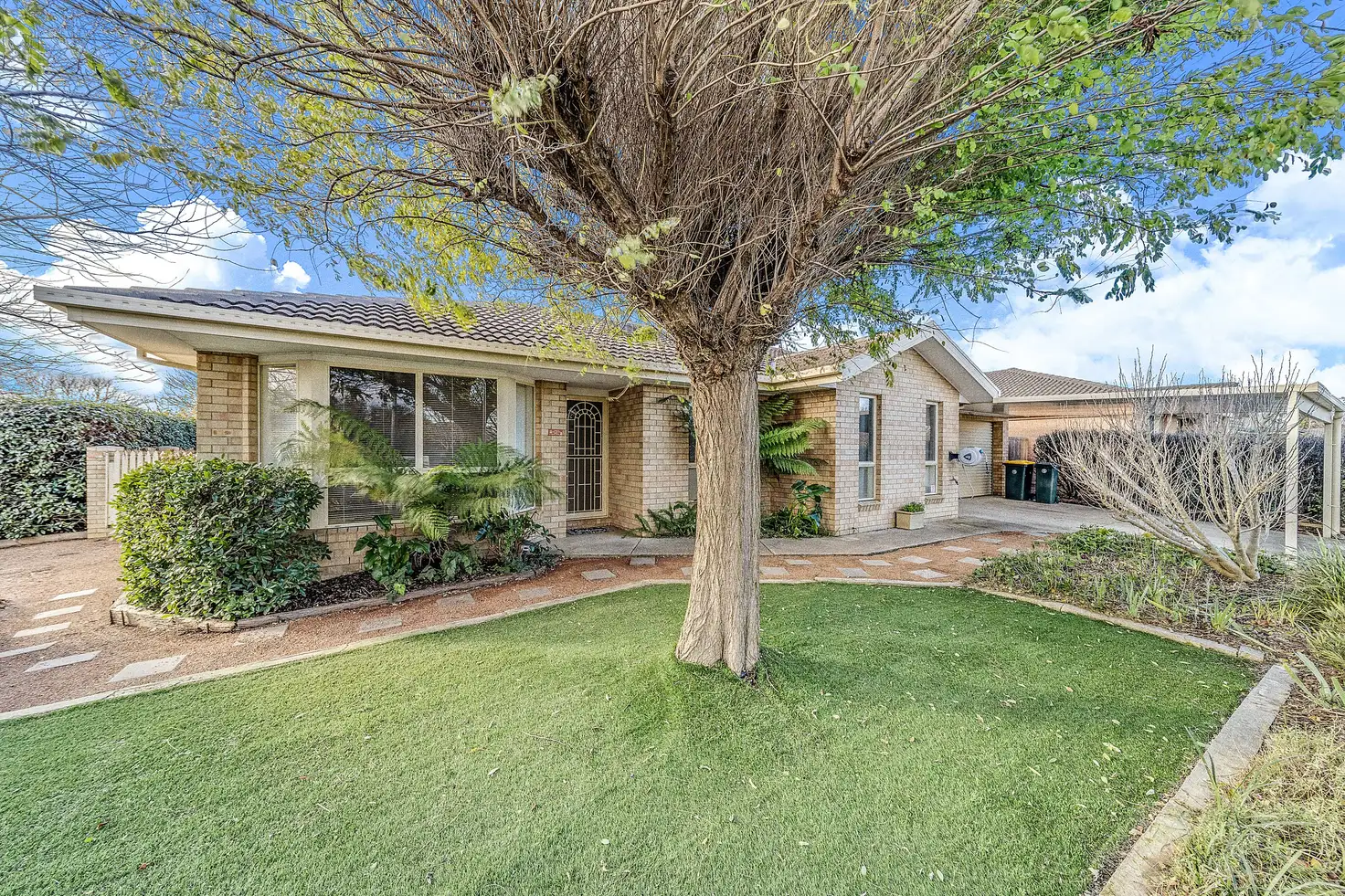


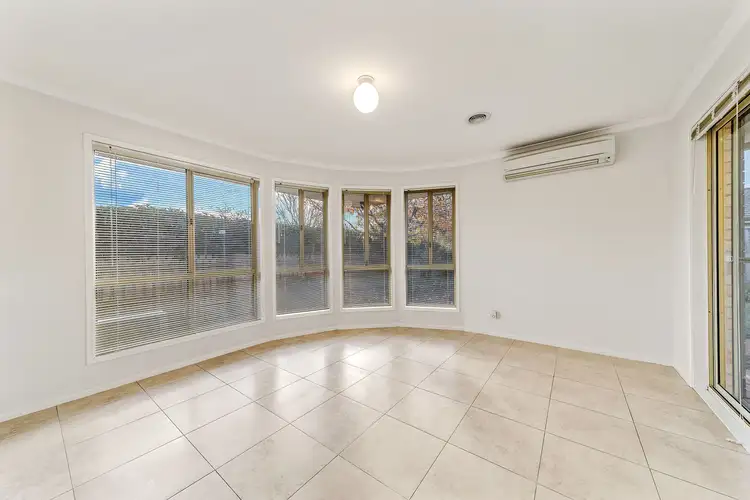
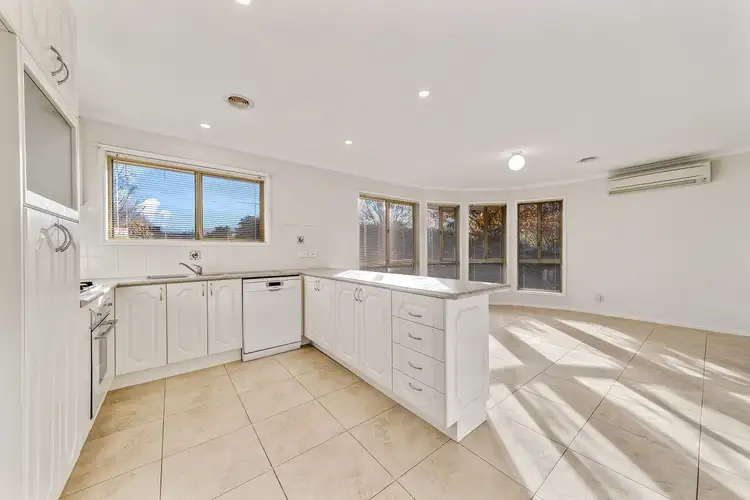
 View more
View more View more
View more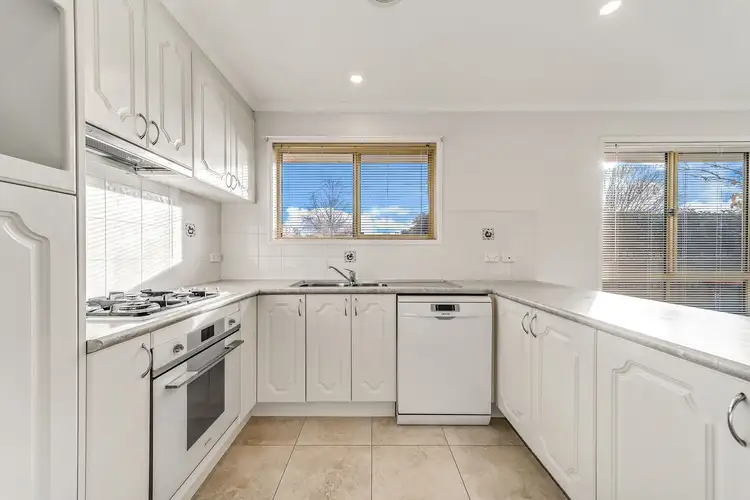 View more
View more View more
View more
