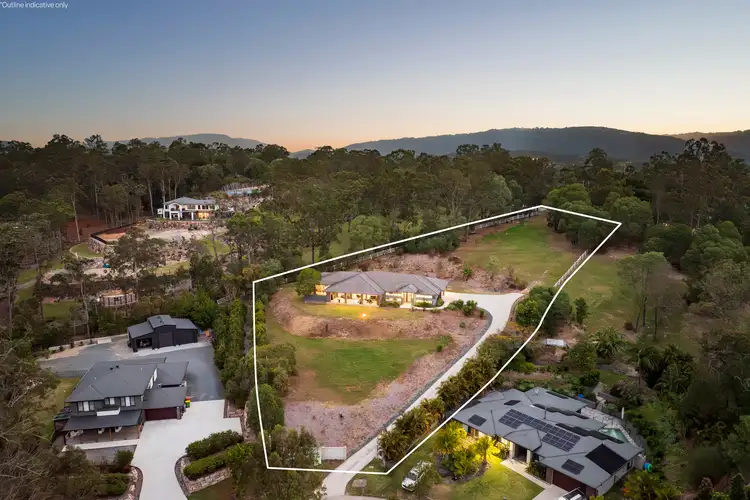Positioned in the prestigious Huntington Downs Estate, this remarkable residence redefines luxury acreage living in the heart of the Gold Coast Hinterland. Elevated to capture sweeping views of pristine bushland, the home is a private sanctuary where timeless elegance meets contemporary sophistication. Every detail has been meticulously curated to impress the most discerning buyer, from the grand entryway to the seamless integration of indoor and outdoor living. High-end finishes, bespoke design elements, and expansive spaces create an atmosphere of effortless refinement - a home that is as inviting as it is impressive.
Here, tranquillity and prestige converge, offering a lifestyle of rare distinction in one of Maudsland's most acreage coveted addresses. The expansive floorplan has been thoughtfully designed to provide multiple living zones, each offering privacy, comfort, and sophistication. At the heart of the home, the gourmet chef's kitchen is a statement of luxury and functionality, showcasing 40mm Caesarstone benchtops with striking waterfall edges, a premium stainless-steel Omega electric oven with gas cooktop, and a full butler's pantry featuring 20mm Caesarstone surfaces and abundant storage. Every detail - from the sleek finishes to the soft-closing cabinetry - reflects timeless quality and refinement.
The master suite is a private sanctuary of indulgence, featuring a generous walk-in wardrobe and a beautifully appointed ensuite. Complete with a double vanity, floor-to-ceiling tiles, and a Decina Renee Santai corner spa, it is designed for pure relaxation. Sliding doors open to your own secluded courtyard, offering the ultimate retreat for moments of peace and privacy. Each of the additional five oversized bedrooms has been designed with both comfort and functionality in mind, complete with stainless steel ceiling fans, double wardrobes, and ducted air conditioning throughout. These private retreats ensure every member of the household enjoys their own space in style. Catering perfectly to extended families and entertainers alike, the home offers an abundance of versatile living options. From the formal lounge and dining areas to the dedicated media room, pool room, and multipurpose spaces, there is no shortage of room to gather, entertain, or simply unwind in privacy.
Commanding over an acre and a half, this prestigious acreage residence occupies one of the estate's largest blocks, enviably positioned at the end of a tranquil cul-de-sac, the property offers a rare combination of space, privacy, and breathtaking hinterland views. A true blank canvas, the grounds present endless potential - whether it's adding a luxury resort-style pool, expansive sheds, or grand outdoor entertaining areas, the possibilities are as impressive as the setting itself. A striking concrete front fence and solid driveway create a commanding first impression, while the low-maintenance landscaped gardens provide a welcoming approach to the residence. This elevated position not only ensures peace and privacy but also frames the home as a statement of prestige in one of Maudsland's most exclusive acreage enclaves.
Property Features Inside:
• Large Master Suite With Privat Court Yard
• Ensuite With Corner Spa Double Vanity
• 6 Total Large Bedrooms
• 3 Car Garage
• Open Plan Dining/Living Room
• Media Room
• Multipurpose Room
• Pool/Kids Room
• 2.5 Bathrooms - Caesar Stone
• Fridge Water Connection
• Large Laundry Area
• Omega - Elec Oven & Gas C/top
• Omega Canopy Rangehood
• Omega Dishwasher
• 40mm Bench Top With Waterfall
• Butler's Pantry 20mm Bench Top
• Carpeted Bedrooms
• Security Cameras
• High Ceilings
• Multiple Zone Ducted Reverse Daikin Air Conditioner
Good To Know:
• 6,491m2 Acreage Block
• Plenty Space For Granny Flat
• 3 Phase Power
• Block Has Dual Access STCA
• Space For Shed And Inground Pool
• Grand Total Floor Plan Approx 467 m2
• Built Approx 2019
• Upgraded BAL 29 Fire Rating Built
• Gas Bottles
• Extra Sink In Single Car Garage
• Enviro Sewerage System
• Front Solid Concrete Fence
• Council Rates $2,700 Yearly
Short Drive:
• Child Care Centres
• Local Cafes/Restaurants/Dog Parks Coomera Lodge Supermarkets/Chemist/Vet/Dental
• Gold Coast Wake Park
• Pacific Pines Coles
Enjoy seamless access to the M1 Pacific Motorway, placing you within easy reach of both the northern and southern Gold Coast, as well as world-class attractions including Movie World, Dreamworld, and Wet'n'Wild. A selection of highly regarded schools are close by, including Highland Reserve State School, Pacific Pines State School, A.B. Paterson College, Coomera Anglican College, Gaven State School, and Oxenford State School. For commuters, Brisbane CBD and International Airport are just 67km away, while the NSW border is less than a 50-minute drive. Westfield Helensvale Town Centre and Helensvale Train Station are only 14 minutes from your doorstep, ensuring a lifestyle of connection and convenience.
Contact Garry Willis or Jorge Joven today to arrange your private viewing.
Disclaimer: We have in preparing this information used our best endeavours to ensure that the information contained herein is true and accurate but accept no responsibility and disclaim all liability in respect of any errors, omissions, inaccuracies or misstatements that may occur. Prospective purchasers should make their own enquiries to verify the information contained herein.








 View more
View more View more
View more View more
View more View more
View more
