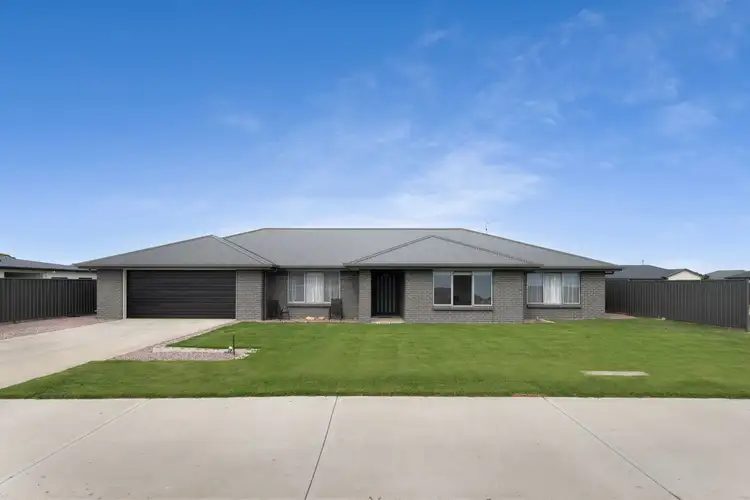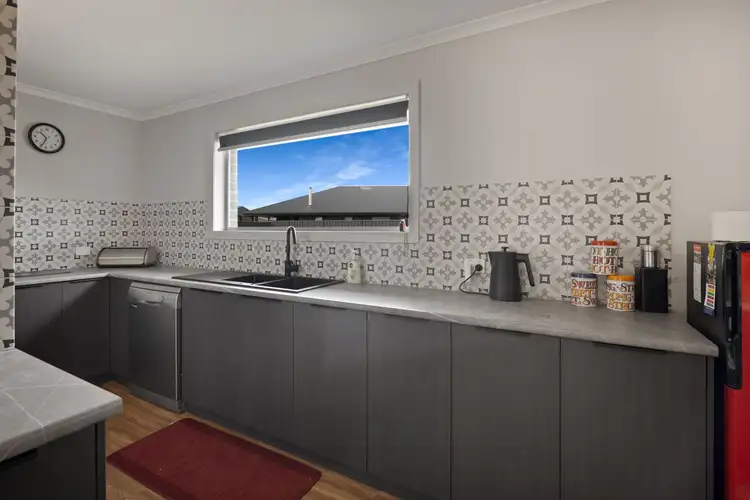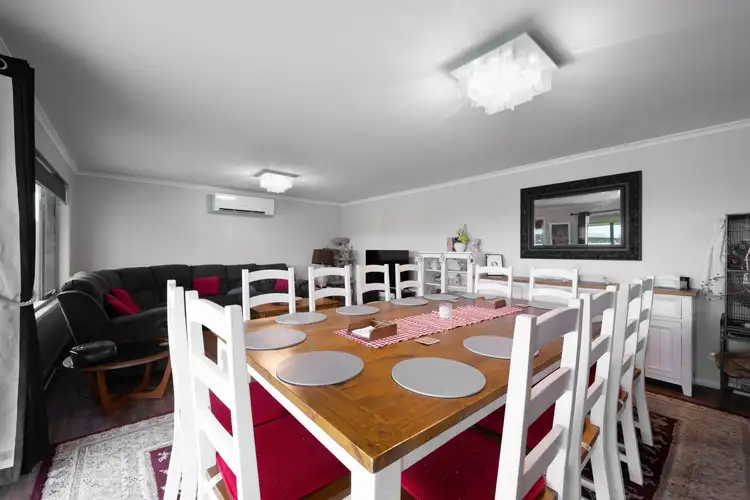Expressions of Interest
5 Bed • 3 Bath • 2 Car • 912m²



+19





+17
25 Springview Drive, Suttontown SA 5291
Copy address
Expressions of Interest
- 5Bed
- 3Bath
- 2 Car
- 912m²
House for sale
What's around Springview Drive
House description
“Spacious & Near New Family Home”
Building details
Area: 301m²
Land details
Area: 912m²
Interactive media & resources
What's around Springview Drive
Inspection times
Contact the agent
To request an inspection
 View more
View more View more
View more View more
View more View more
View moreContact the real estate agent

Alistair Coonan
Ray White Mt Gambier
0Not yet rated
Send an enquiry
25 Springview Drive, Suttontown SA 5291
Nearby schools in and around Suttontown, SA
Top reviews by locals of Suttontown, SA 5291
Discover what it's like to live in Suttontown before you inspect or move.
Discussions in Suttontown, SA
Wondering what the latest hot topics are in Suttontown, South Australia?
Similar Houses for sale in Suttontown, SA 5291
Properties for sale in nearby suburbs
Report Listing
