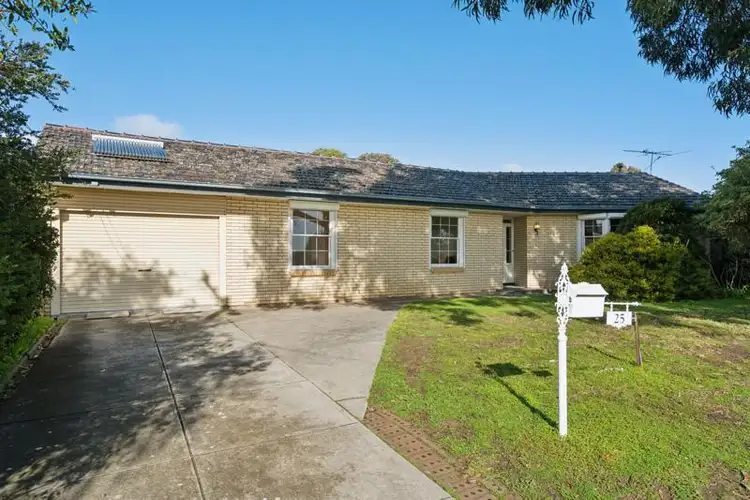St Georges Terrace is a central enclave within Bellevue Heights where you can enjoy easy walking around neighbouring streets, take a short cut through to Manson Oval reserve and also enjoy a scenic walk or bike ride to the back of Flinders University just down the road. It is peacefully convenient and you'll be at Seacliff & Brighton beach in 15 minutes!
This versatile home offers the buyer a spacious and hassle-free lifestyle with the opportunity to move in and get on with living, and in time, make a few changes and take this home to a whole new level.
The 797sqm of land is all flat with a sweeping frontage and a fabulous backyard setting. The home is made of that solid brick quality with an attractive long brick profile and a high pitch terra cotta tiled roof - together they give this home character! Built in 1970, inside 9ft ceilings create a sense of space and exposed timber floors throughout look great.
The original floor plan provided for three bedrooms, two bathrooms, a large lounge & formal dining, and a spacious walk through kitchen with an everyday dining area that looks out over the secure backyard. This family home grew in the late 80's with a simple extension that created a link to two huge rooms that really can be whatever you decide.
Today altogether, there are four bedrooms and two bathrooms and three living areas - not including the kitchen. Bedroom five could be created if needed.
It is always preferred to have a formal entry and in a practical way it also serves to zone the living areas away from the bedrooms.
At the end of the hall, all bedrooms feel private in their own wing - the main has built-in robes and an ensuite, bed two looks out to the backyard gardens and bed three with built-in storage looks out to the front yard gardens. They all have ceiling fans.
The main bathroom presents in original good condition and the adjacent laundry feels more like a utility space with extra storage and a work bench.
The front lounge/living room is a great space - it is a separate room that was once open to the formal dining room. The owners chose to separate these living areas with a stud wall that could easily be removed and returned to combine the two if it were preferred; either way, it functions beautifully!
The lounge has sliding doors to the entry making it completely private and a fantastic nook or wall niche that seems so perfect for the family piano! It could also make for an ideal study area.
The walk through or galley style kitchen has room for the everyday dining table and an extended bench that circles into the perfect breakfast bar where you can seat a few stools. Again, it presents in original good condition, and when it comes time to improve with your own ideas - it is a great space to work with and really have some fun! The morning sun is always welcome in the kitchen; there is a dishwasher and plenty of storage.
With the original dining now its own room, it is handy being so connected with the kitchen and also provides walk-through access to the extended areas. It could be the ideal playroom for the youngsters, or is it the spot for the largest of dining tables.
The extension is a simple set up of two great rooms! With a wall of built-in-storage, one is either a games room retreat - big enough for a billiards table, or a huge family room where you'll be able spread out with any lounge configuration. And, with potential to add a bathroom, could Mum 'n Dad claim these two rooms as their own?
The second room is also a big room - set-up as a bedroom with a walk around robe, the teenager will love it! And if it's needed; with a simple stud wall conversion two children's rooms could be created.
The backyard environment is safe, secure and flat! It presents neat and tidy with a boundary of greenery and an open area for kids to play. And although it is ready to move in and enjoy, for the keen gardener there is so much potential! Imagine a new lawn and your own native garden project, expand outdoor living or even dream a pool!
From the driveway a single fronted carport under main roof has good height for the four-wheel drive and remote entry. There is enough space for two or three cars and being able to directly access a long iron garage is an excellent feature to have! For the camper trailer or that classic car it is ideal and there is still plenty of room for storage and the work shed.
Extra features include - a ducted and zoned reverse cycle air conditioning unit, split-system A/C, and an electric heat pump hot water service.
25 St Georges Terrace is a versatile family home - easy to live in and with abundant potential! MAKE IT YOURS.








 View more
View more View more
View more View more
View more View more
View more
