Neighbouring the sprawling Chichester Park playing fields whilst nestled on a comfortable 751sqm block that defines spacious family living, this gorgeous 4 bedroom 2 bathroom brick-and-tile home is as solid as they come and offers a fantastic floor plan in one of the most pleasant settings imaginable.
Quality bamboo flooring graces most of the interior, including a front study off the tiled entry hallway, a sunken formal lounge and a separate formal dining room with a ceiling fan and bi-folding doors that extend out to a delightful Zen garden with a trickling water feature, a pergola and an awning for protection from the glistening morning sun. A neatly-tiled open-plan family and meals area incorporates a huge renovated kitchen into its flexible design - complete with a floating island bench top (with power points), metaline splashbacks, a water-filter tap, double sinks, a Westinghouse range hood, a five-burner Westinghouse gas cooktop, a double Westinghouse oven/grill, an LG dishwasher, a walk-in pantry, computer/phone nook, charming brickwork and excellent outdoor access to the side of the property.
A light and bright rear activity room services the minor sleeping quarters and is the perfect place for the kids to hang out, whilst the sunken games room is overlooked by the central hub of the house and includes its own bar, split-system air-conditioning and outdoor access to a fabulous back patio with splendid park views, cafe blinds and a stunning snapshot of the shimmering below-ground swimming pool that will simply leave you in awe. Back inside, the powder room and both bathrooms have also undergone exquisite modern revamps in recent times, including a stylish master-bedroom ensuite with a shower, free-standing bathtub, stone vanity and separate toilet.
Walk to North Woodvale Primary School, Woodvale Shopping Centre, The Woodvale Tavern, bus stops and the majestic Yellagonga Regional Park, whilst only a matter of minutes separates this enchanting haven from the likes of Woodvale Secondary College, Mater Dei College, new-look Westfield Whitford City Shopping Centre, Hillarys Boat Harbour, beaches and the convenience of the freeway. There really is no better place to live!
Other features include, but are not limited to:
- Kitchen renovated in 2016 and includes internal shopper's entry via a secure remote-controlled double garage with a powered storeroom
- Vulcan gas heater to the family room, with vents that also warm the formal lounge
- Ceiling fans to all bedrooms, as well as the casual family/meals area and patio
- Tiled activity room with split-system air-conditioning and a storeroom
- Wooden bamboo flooring to all bedrooms, including a front master suite with a remote-controlled fan, a walk-in wardrobe and split-system air-conditioning
- 2nd/3rd/4th bedrooms with built-in robes
- Built-in study desks to the 3rd/4th bedrooms at the back of the house
- Quality renovated main bathroom with a shower and twin stone-vanity basins
- Power points to the games-room bar area
- Ample hallway storage space
- Gas point in the activity room
- Electric window shutter to the laundry, complementing built-in storage and outdoor access
- Manual window shutters throughout the rest of the home
- Securely-gated portico entrance for peace of mind
- Two poolside umbrellas for extra relaxation and entertaining space with a lovely parkland vista in the background
- Rear poolside courtyard for quiet contemplation
- Feature down lighting
- Feature cornices and skirting boards throughout
- Integrated sound system with built-in audio speakers to ceiling
- Security screens and doors throughout
- Profile doors throughout
- Solar hot-water system
- Reticulation
- Loads of driveway parking options
- Side access
- Built in 1993
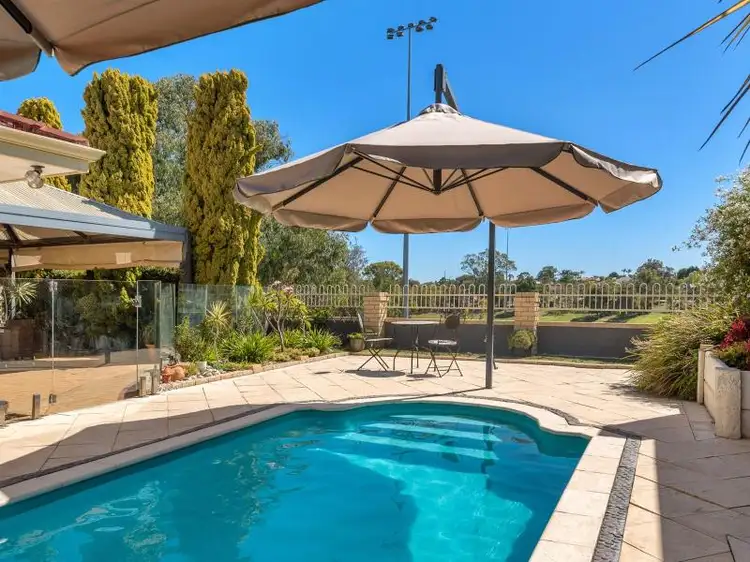
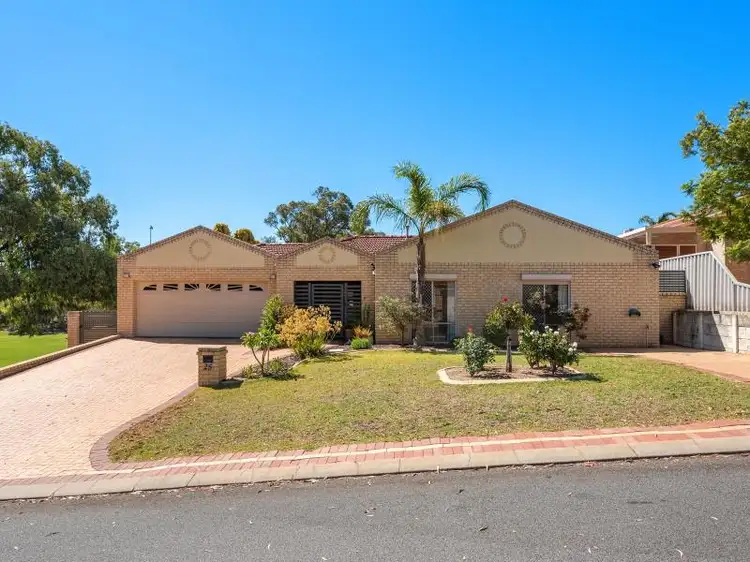
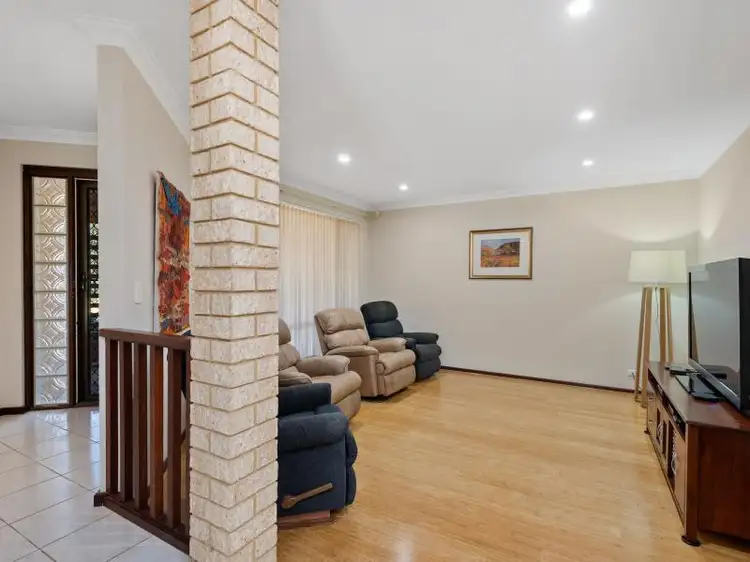
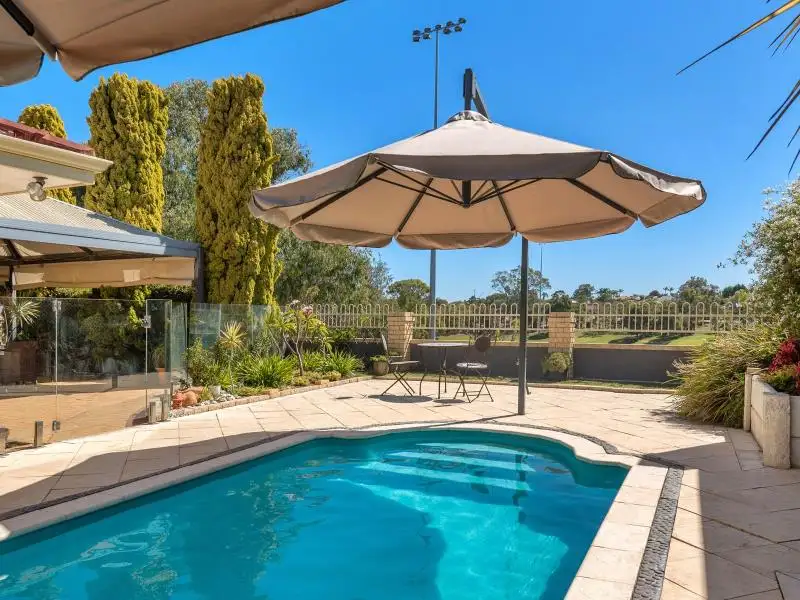


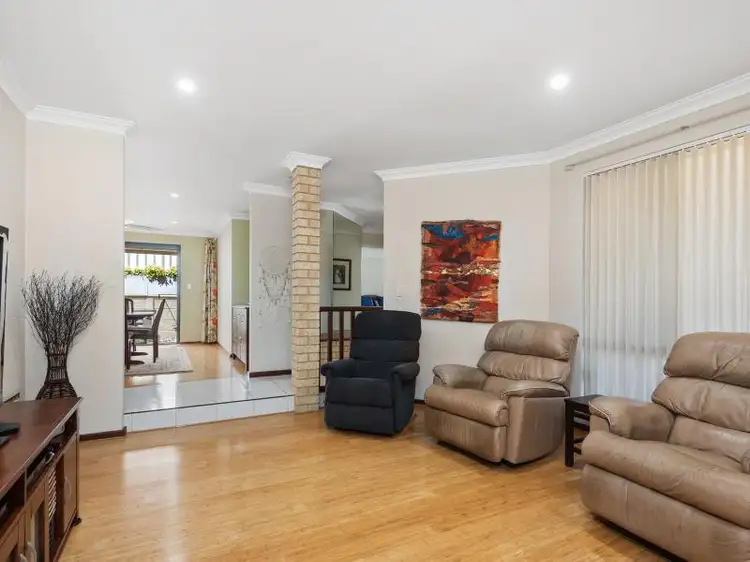
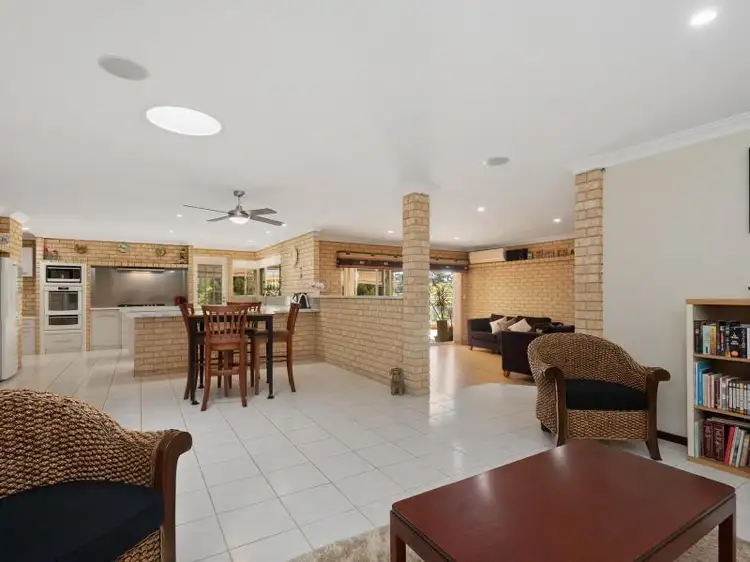
 View more
View more View more
View more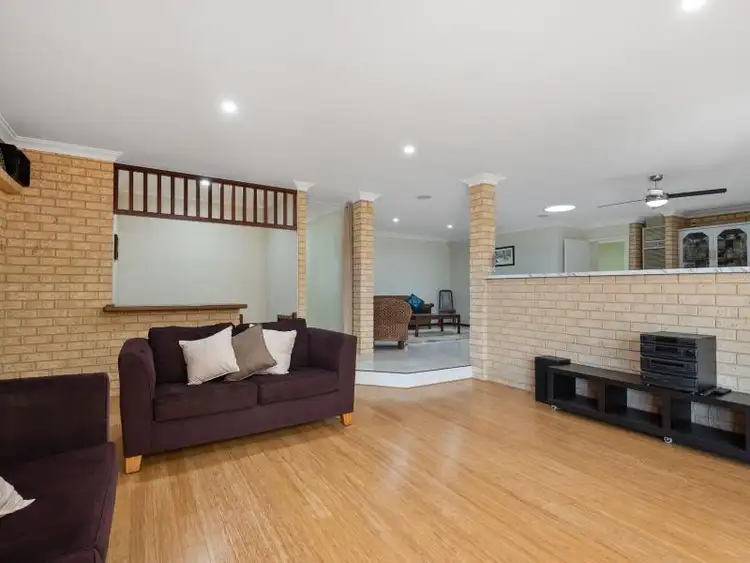 View more
View more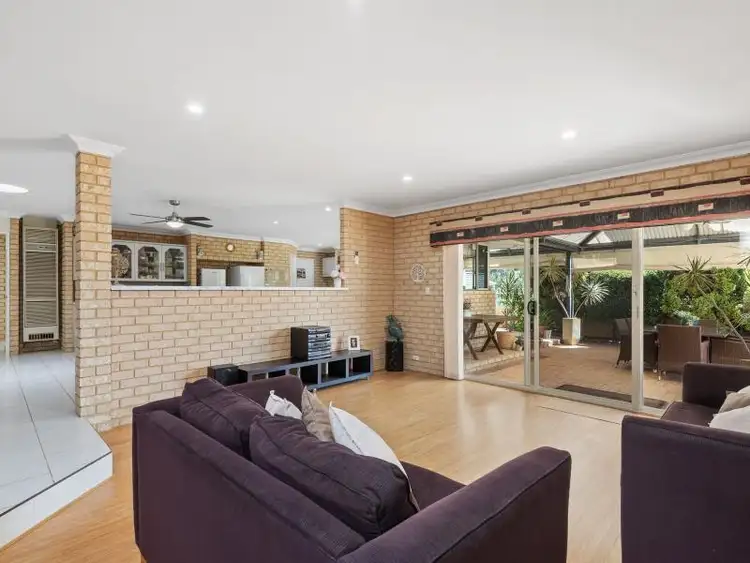 View more
View more
