Embrace a laid-back lifestyle with this fantastic family home in Seaford Rise, that meets the brief for convenient modern living.
Perfectly positioned on a generous 659m2 corner allotment with elevated views to the hills, this 4 bedroom beauty offers spacious open plan living across multiple sunlit zones, and plenty of potential for buyers to add a personal touch.
Designed to accommodate a growing family, make the most of warm, welcoming interiors, freshly painted and ready to please, where soft natural light fills the generous living and meals zone and reverse-cycle air-conditioning ensures comfort year-round.
Seamless flow connects a second sitting room or kid’s retreat, while the adults can relax in the formal lounge, and meals can be prepped with ease in the large kitchen that forms a central hub.
Maintain effortless connection with guests from across the breakfast bar, or step out to a sunny, paved zone to enjoy weekend BBQs and quiet morning cuppas with a view.
A perfect blank canvas, there’s plenty of scope to transform the fenced backyard into your very own terraced wonderland or consider a new patio or pergola (stcc) to shade the zone, while handy drive-through access from the garage means there’s secure storage for the boat or trailer too.
Offering ample accommodation for all, three bedrooms with built-ins are serviced by a shared bathroom, separate toilet and handy extra vanity in the hall, while the master suite, complete with walk-in robe and ensuite, provides restful retreat at the end of the day.
Located a short stroll from lush reserves and walking trails, you’re also within arm’s reach of shops, schools and the sparkling waters of Seaford beach. Enjoy easy access to public transport that connects effortlessly with the CBD - including the Seaford Park’n’Ride station just 4 minutes away - and spend your weekends exploring Port Noarlunga or McLaren Vale nearby.
Whether you’re searching for a savvy investment or somewhere incredible to settle, this could well be the one you’ve been looking for.
Property Features:
- Tucked away on a 659m2 coveted corner allotment nicely set back from the street with terraced frontage complete with moss rocks
- Perfectly positioned in a family-friendly location with elevated views to the hills from the rear yard
- Generous open floorplan boasting multiple living zones with neutral tones and newly installed blinds
- Spacious kitchen overlooking the family/meals zone with quality appliances, including a stainless steel dishwasher, stainless steel oven and electric cooktop, tiled splash back, large walk-in pantry, breakfast bar + glass sliding door access to the outdoor paved zone and rear yard
- Two additional sunlit living zones, including a kid’s retreat/sitting room + formal lounge
- Master suite with a walk-in robe + private ensuite
- Three bedrooms, all with mirrored built-in robes
- Shared bathroom with bathtub, shower and vanity + separate toilet and an additional vanity in the hallway
- Separate laundry
- Paved outdoor zone with gorgeous views to the hills
- Fully fenced backyard
- Secure single car garage with auto-roller door, internal access and handy drive-through access to the backyard, perfect for securely storing the boat or trailer
- Ducted reverse-cycle conditioning & near-new hot water service
- 3-phase power connected to the property
Nearby Conveniences & Attractions:
- A lush central reserve just 50m from your front door + Grand Boulevard Playground & Pedler Creek Reserve (~550m) and an array of walking trails, parks and reserves
- Seaford Park’n’Ride train station (~4 min)
- Spectacular Moana beach with drive-on access (~5 min)
- Seaford Central Shopping Centre (~5 min)
- Beach Hotel, Seaford (~5 min)
- The Trough Stairs & direct access to Seaford Beach (~7 min)
- Entry/Exit to M2 Southern Expressway, with links to the Northern Expressway (~8 min)
- Jubilee Park Adventure Playground (~9 min)
- Port Noarlunga township (~10 min)
- World-class McLaren Vale wine region (~12-min)
- Colonnades Shopping Centre & Noarlunga Entertainment precinct (~13 min)
- Westfield Marion (~23 min)
- Adelaide CBD (~35 min via Southern Expressway)
Nearby Schools:
- Seaford Rise Primary School
- Seaford 6-12 School
- Moana Primary School
- All Saints Catholic Primary School
- Old Noarlunga Primary School
- Seaford 6-12 School
- Tatachilla Lutheran College
- Cardijn College
- Marcellin Technical College
- Southern Vales Christian College
Built in 2005
Certificate of Title: CT5890/550
Council: City of Onkaparinga
Council Rates: $1832 p/a (approx)
ESL: $133 p/q (approx)
SA Water: $162.65 (plus usage) (approx)
Land Size: 659m2 (approx)
If this property sounds like your next opportunity, connect with Natalie Jones from We Connect Property today on 0403799983 to arrange an inspection or find out more.

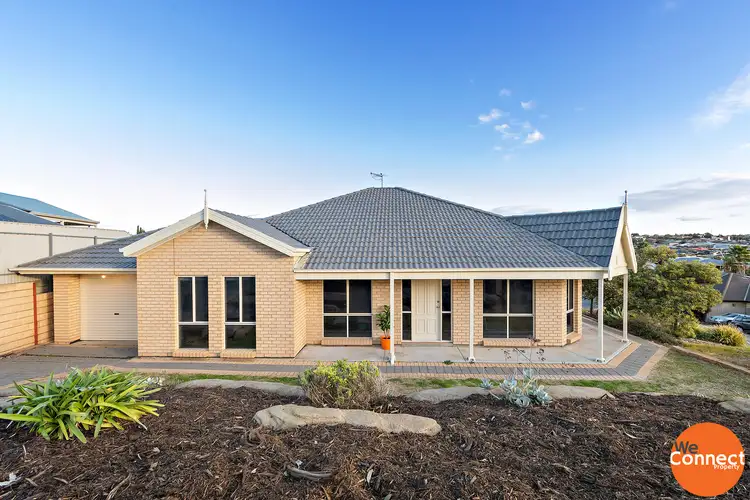
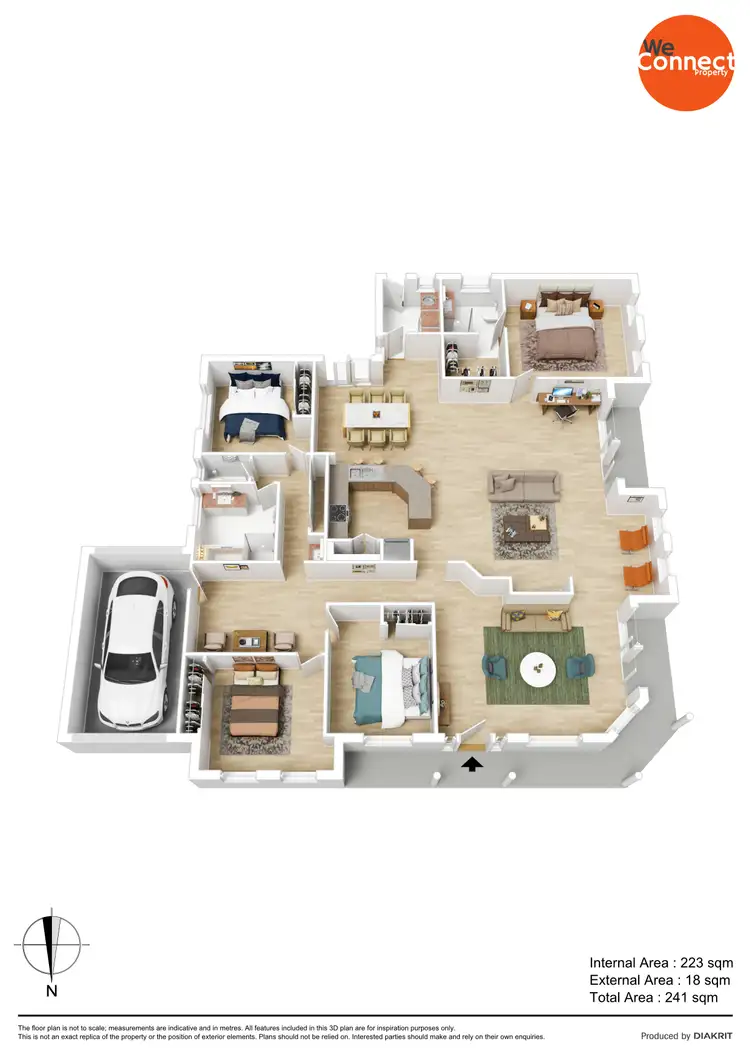
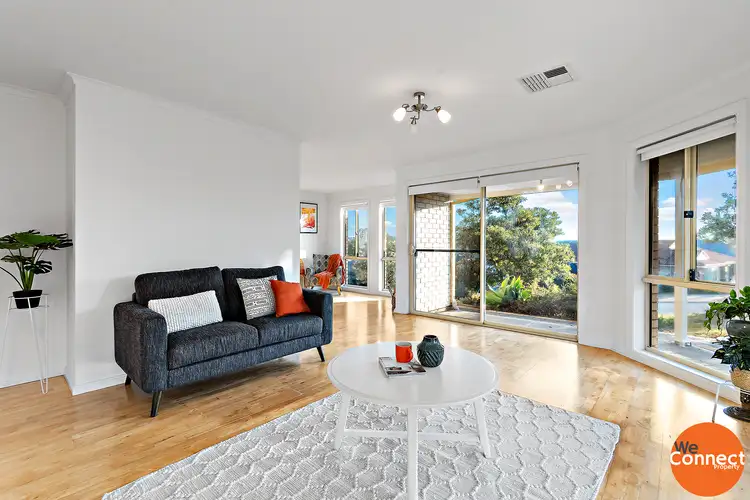



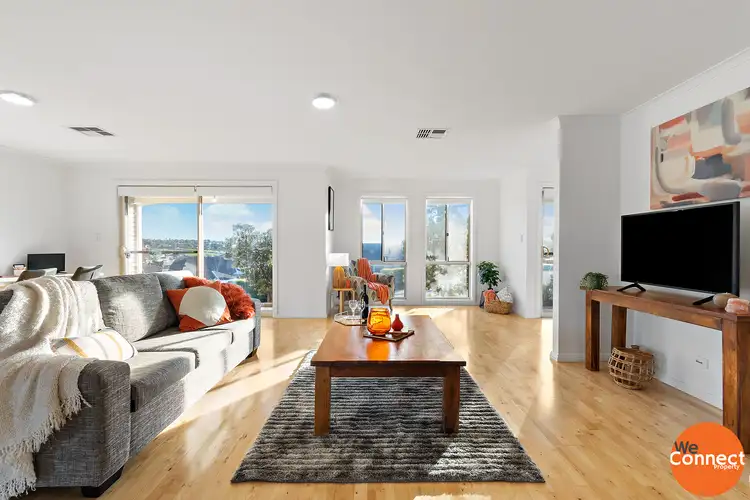
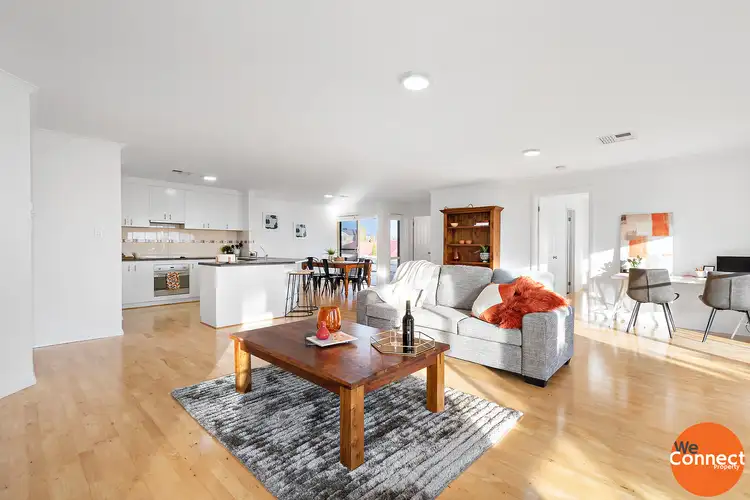
 View more
View more View more
View more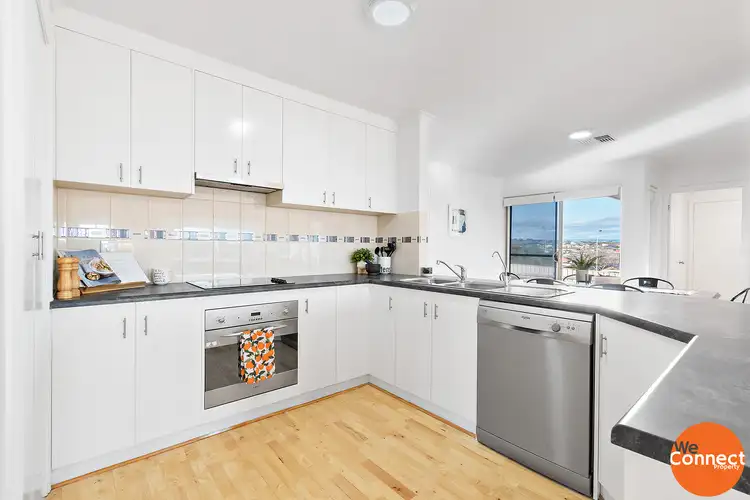 View more
View more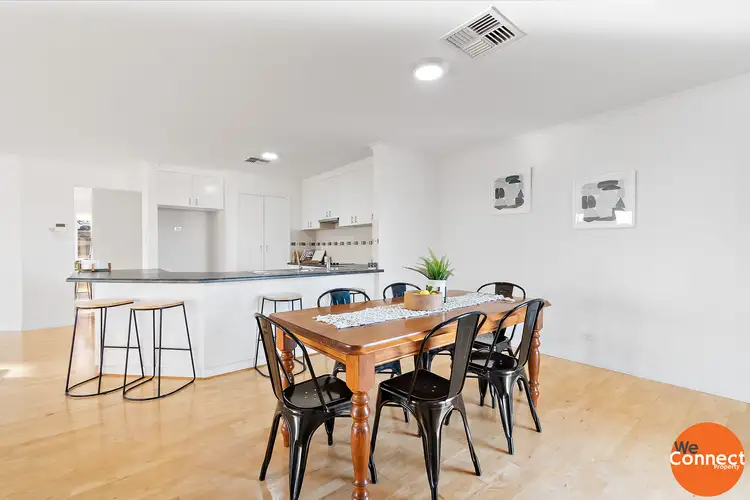 View more
View more


