Contracted at the Auction
This 20th-century bluestone villa, with its graceful verandah, sits on a large property of about 1016 square meters that features two ways to get in. It's perfectly set up for future updates and a stylish makeover.
With four big bedrooms, this home has grown more impressive with age and offers plenty of room for a family to grow. It's tucked away in one of Adelaide's finest neighbourhoods and promises to be even better in the years to come.
The house's solid framework is matched by its impressive stone facade that runs from front to rear. High ornate ceilings, floors laid with Jarrah wood and cool stone, leadlight glass detailing, and beautifully crafted fireplaces all contribute to the dwelling's noble character and enduring appeal.
The house is versatile. If you don't need the formal lounge, there's room to reconfigure up to five bedrooms. An expansive kitchen unfolds into a bright, north-facing family area and into a substantial conservatory, which cleverly incorporates the original stone wall as a feature now on the inside. Imagine the home expanding with a seamless open floor plan, discovering the charm of a secret wine cellar, having a double garage for car enthusiasts, and living so close to The Parade, the city, and top schools. It's a home you wouldn't want to leave.
FEATURE YOU'LL LOVE:
• High, angled ceilings in the conservatory add a dramatic touch.
• A well-appointed kitchen featuring a Smeg 900mm stand-alone stove, a dishwasher, reflective splashbacks, twin basins, and solid wooden counters.
• Whole-home comfort via ducted air conditioning with both heating and cooling functions.
• A main bathroom with natural light streaming through skylights and a vintage-style claw-foot tub.
• A master en-suite graced with a granite countertop on the double vanity and chic gold taps.
• Immaculately kept gardens that require minimal upkeep.
• Ample storage throughout.
• Security system.
• The rear yard is an expanse of lush lawn with a playful cubby house and an inviting stone patio.
• Unique dual access through Fourth Lane, offering parking capacity for a multitude of vehicles.
• Automated gates and a Panelift garage door, with the garage outfitted with electrical connections, concrete foundation, and workshop space.
• Zoned East Adelaide School and Adelaide Botanic High School.
• Close to St Peters College, Wilderness School and Prince Alfred College.
• Within walking distance to the Torrens Linear Park trail, various shopping centres, local bakeries and multiple public transport links, among other conveniences.
SPECIFICATIONS:
Council / City of Norwood Payneham & St Peters
Built / 1900
Land / 1016m2
Frontage / 28.07m
Council Rates / $793 p/q approx.
SA Water / $260.95 + Usage p/q approx.
ESL / $230.80 p/a approx.
All information provided has been obtained from sources we believe to be accurate, however, we cannot guarantee the information is accurate and we accept no liability for any errors or omissions (including but not limited to a property's land size, floor plans and size, building age and condition). Interested parties should make their own inquiries and obtain their own legal advice. Should this property be scheduled for auction, the Vendor's Statement may be inspected at Harcourts St Peters office for 3 consecutive business days immediately preceding the auction and at the auction for 30 minutes before it starts.
RLA 309533
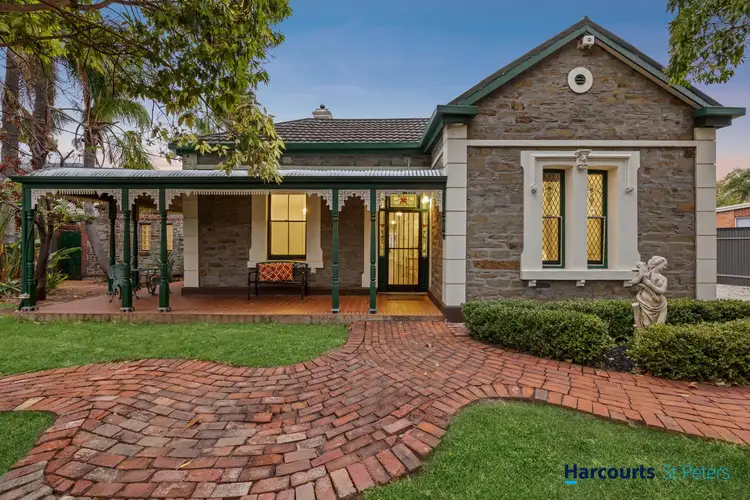
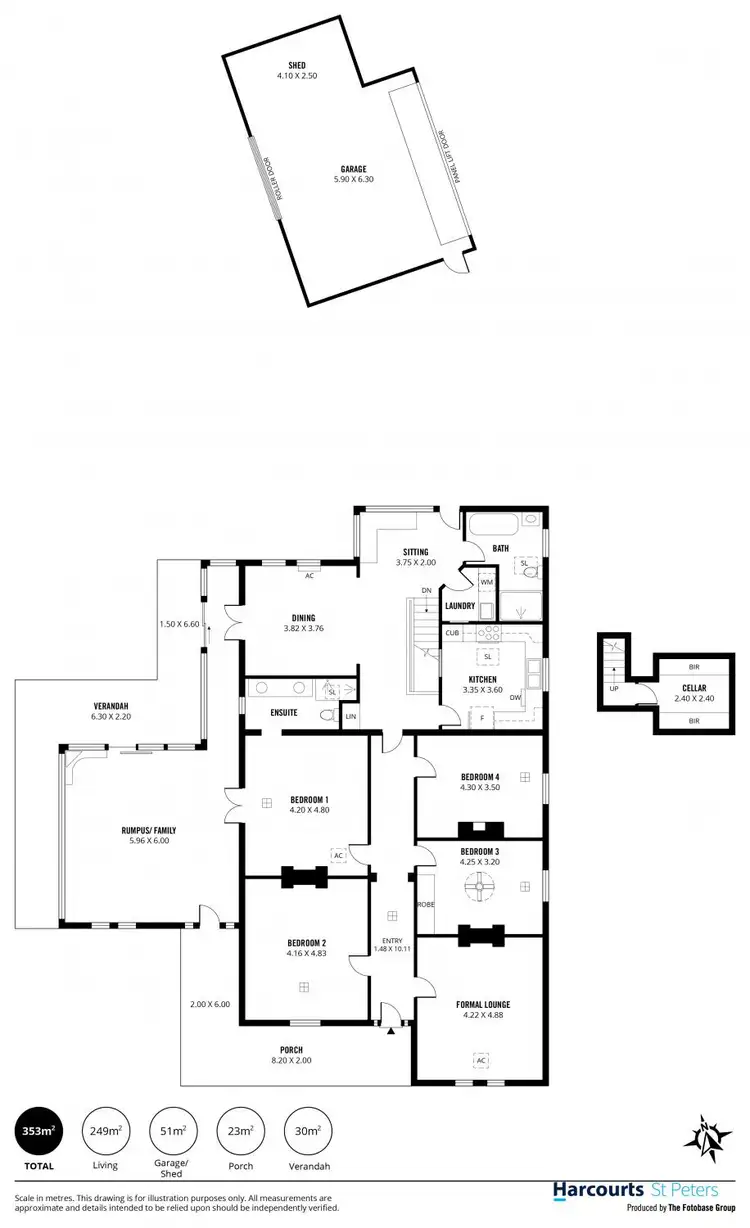
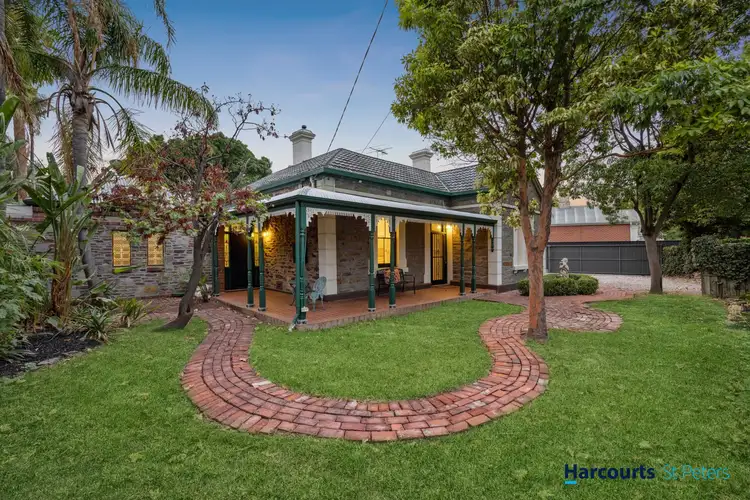
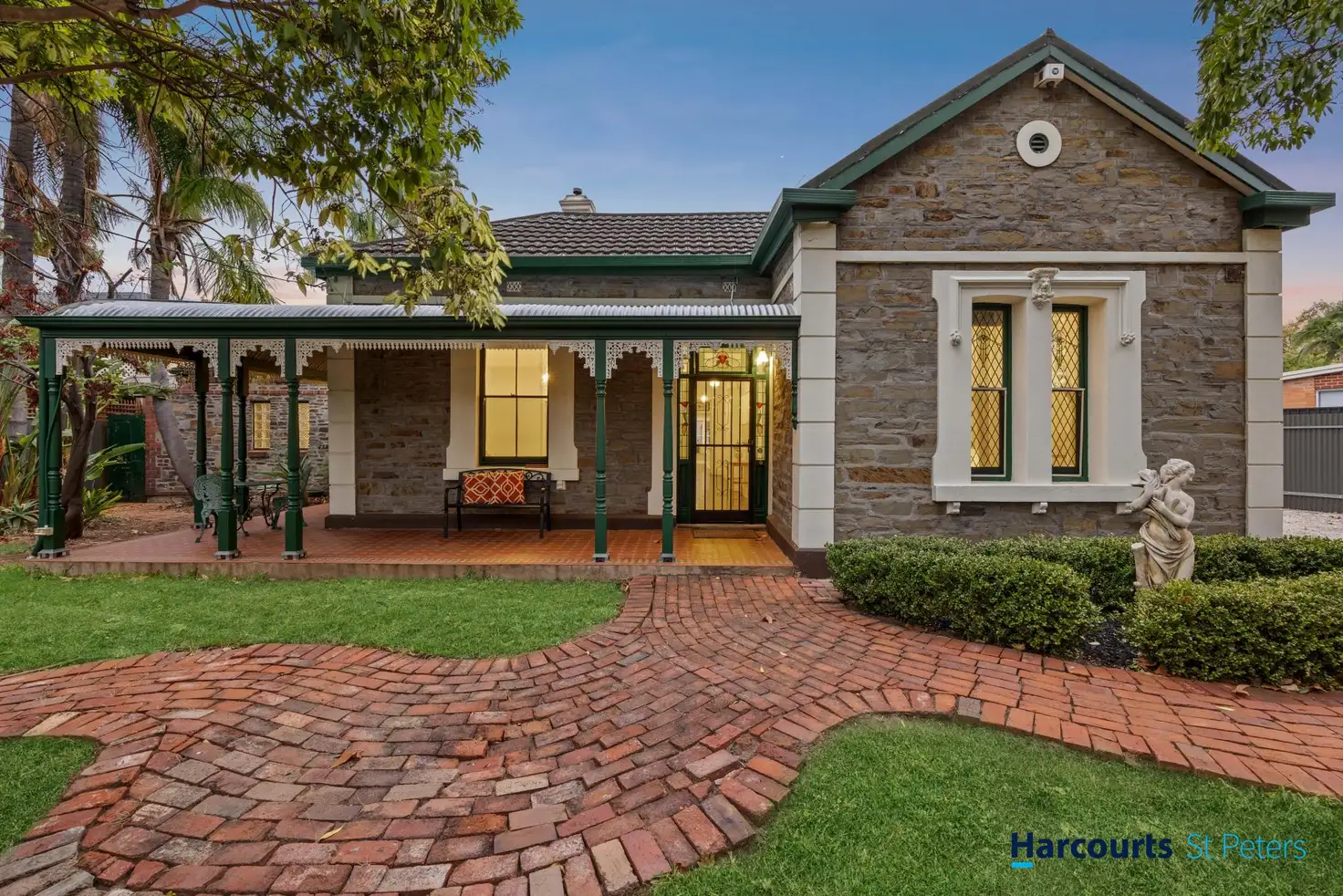


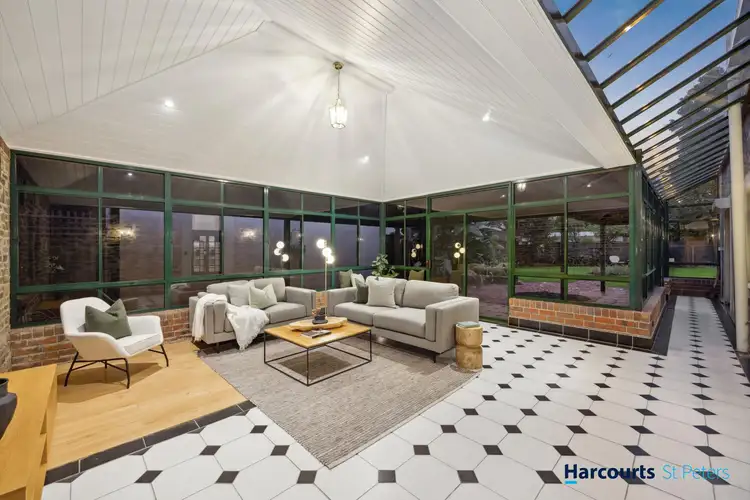
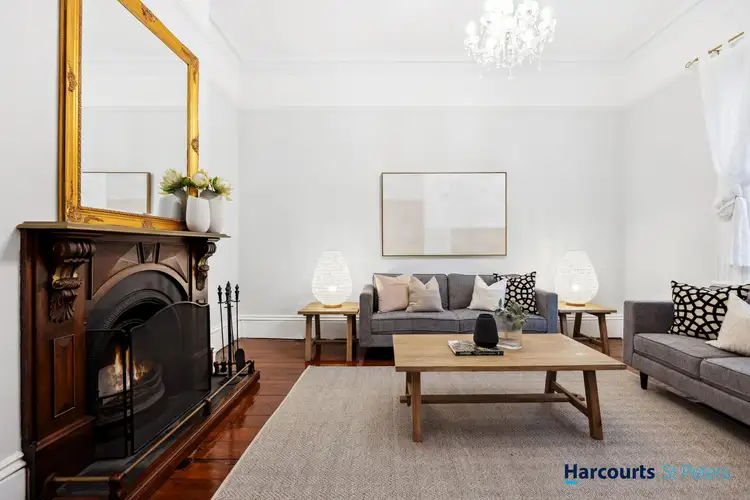
 View more
View more View more
View more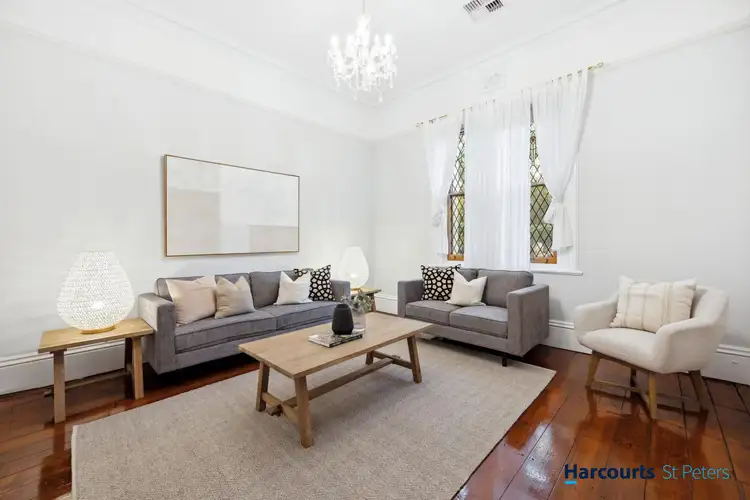 View more
View more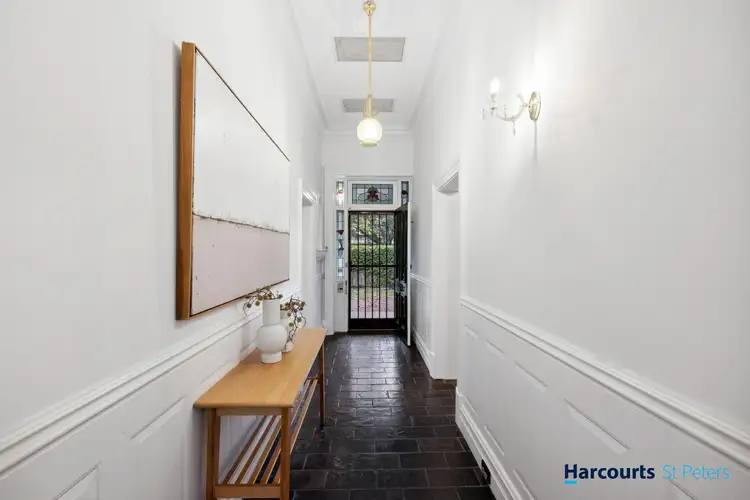 View more
View more
