Striking in design and flawlessly executed, this beautifully appointed home at 25 Stewart Street blends luxury, functionality, and coastal ease just minutes from the shore. A bold double-storey façade in black, white, and timber sets the tone for the elegant interiors, where soaring ceilings, a statement gas fireplace, and open-plan living spaces invite both connection and relaxation.
At the heart of the home, a stunning kitchen pairs black cabinetry and Caesarstone benchtops with lush garden views and a generous butler's pantry. Glass sliders open to a sun-drenched alfresco area, creating a seamless indoor-outdoor flow perfect for entertaining or quiet afternoons at home.
Thoughtfully designed for modern living, the flexible four-bedroom layout includes a downstairs room ideal as a study or playroom, while the luxurious master retreat upstairs features a walk-in robe, ensuite, and private balcony. With a spacious upstairs retreat and premium finishes throughout, this home offers timeless coastal living close to beaches, cafés, parks, and schools.
Features
• Double garage & driveway parking
• 3m ceilings on the ground floor, 2.7m upstairs
• 4 spacious bedrooms, including adaptable downstairs bedroom
• Luxurious master suite with WIR, ensuite & private balcony
• 2 fully-tiled bathrooms + convenient ground floor powder room
• Generous laundry with plentiful storage & bench space + outdoor access
• Reverse cycle ducted AC
• Downlights throughout
• Feature gas fireplace in living, wood fireplace to alfresco, & underfloor heating in wet areas
• Open-plan living with seamless connection to tiled alfresco
• Gourmet kitchen with Siemens appliances, Caesarstone benches, abundant storage & butler's pantry
• Upstairs family retreat with built-in kitchenette
• Tiled, undercover alfresco with motorised blinds, sink & built-in cabinetry
• Fully fenced, secure allotment with beautifully established gardens
• NBN connectivity
• 6.6kW solar system with 22 panels & Tesla Powerwall (13.5kW)
Lifestyle
• Moments from Seacliff Beach & the vibrant Brighton Beach precinct
• Easy access to Westfield Marion, Flinders University and Flinders Medical Centre
• Zoned for Seaview Downs Primary and Seaview High, with Sacred Heart and Westminster Colleges nearby
• Convenient public transport options + a 15-minute walk to Seacliff train station
• Just 25mins to Adelaide CBD
Rates
• Council $PA - TBA
• SA Water $PQ - TBA
• ES Levy $PA - TBA
• City of Holdfast Bay
• Torrens Title
• Built 2019
Disclaimer at noakesnickolas.com.au/privacy-policy/ | RLA 315571

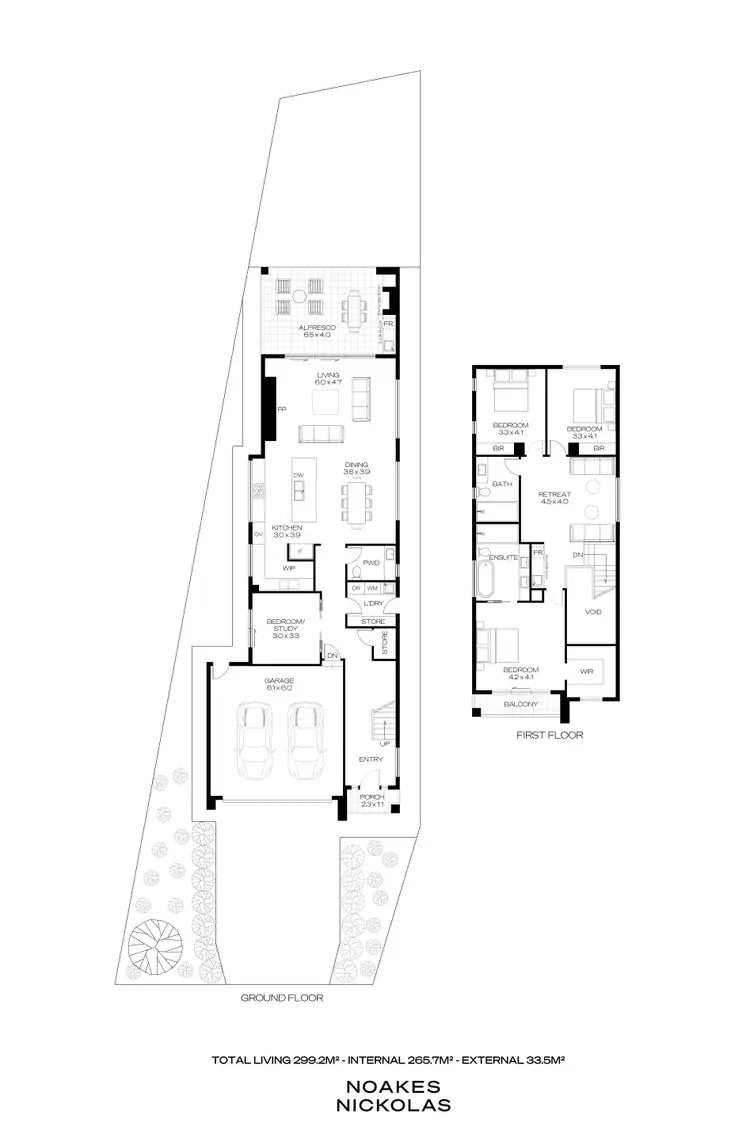
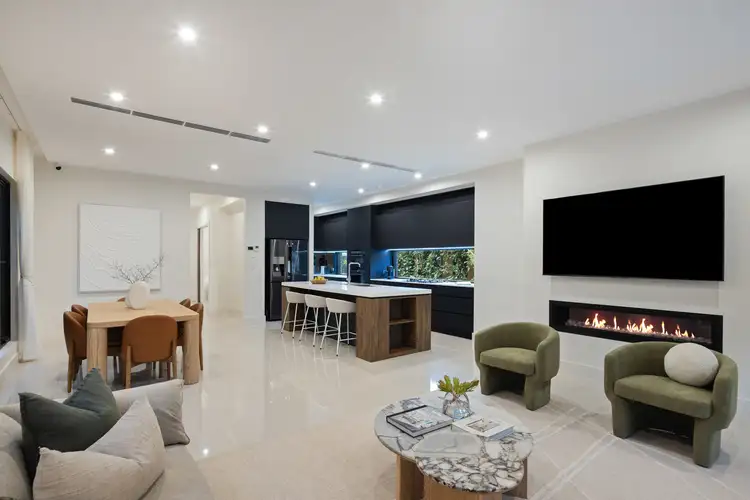
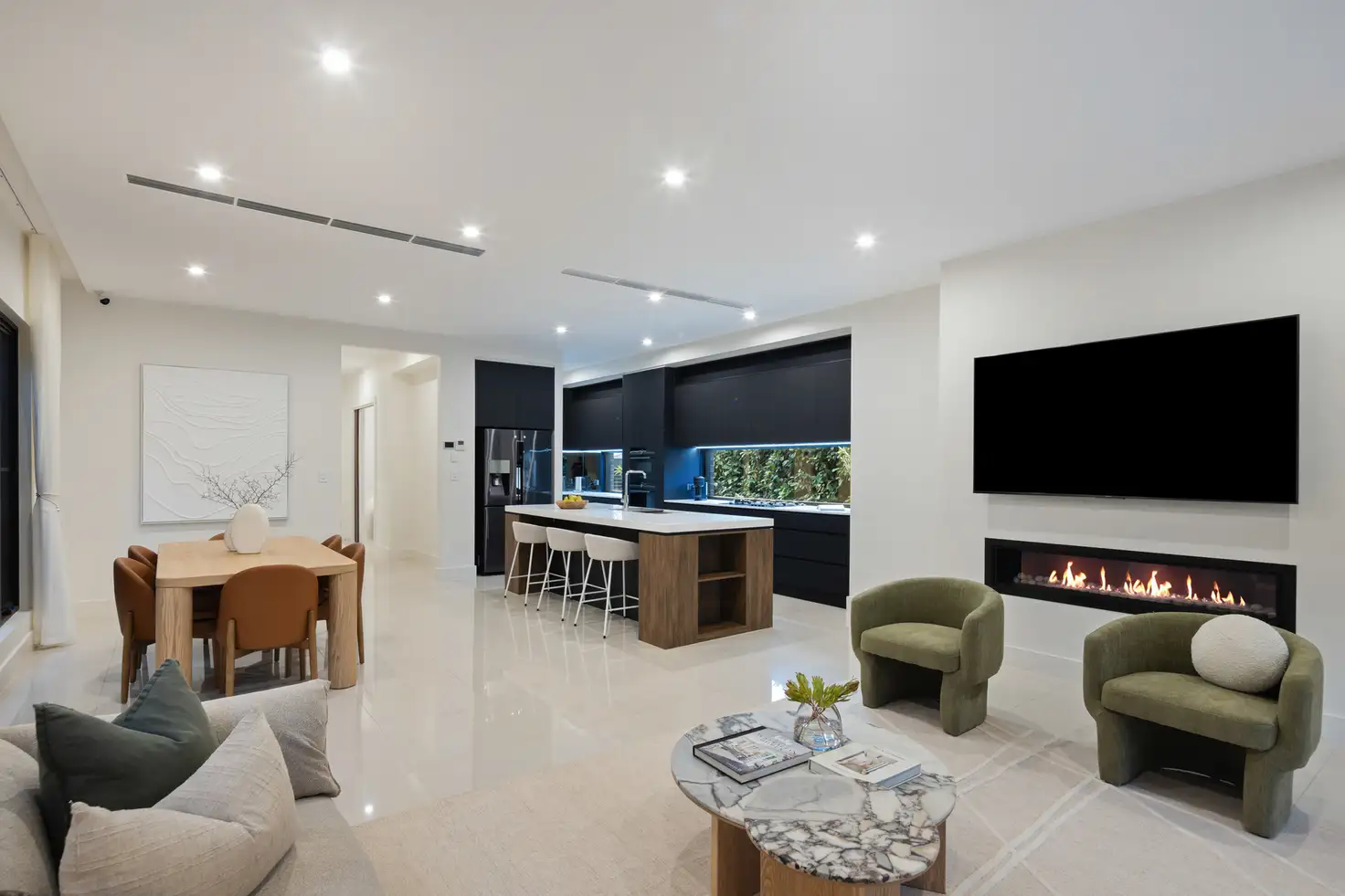


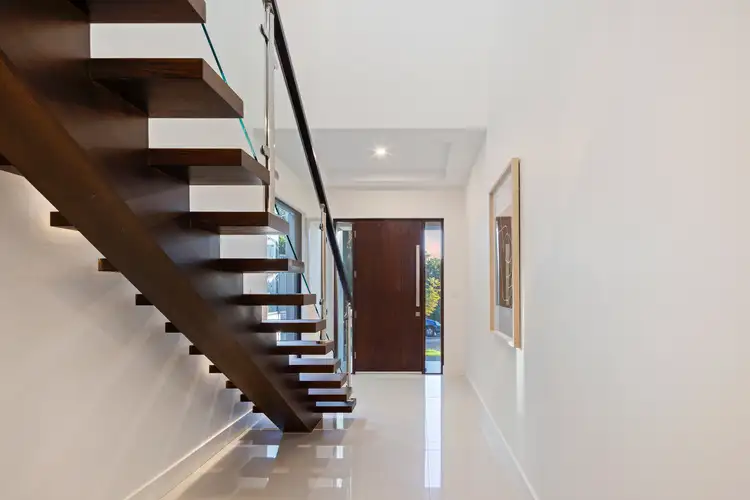
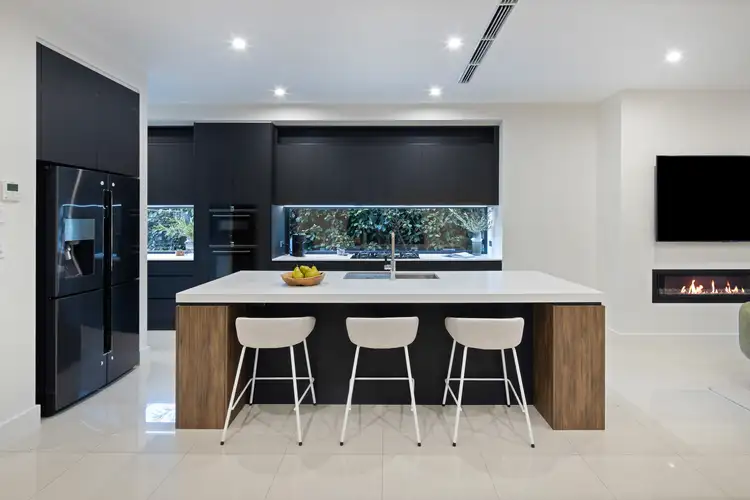
 View more
View more View more
View more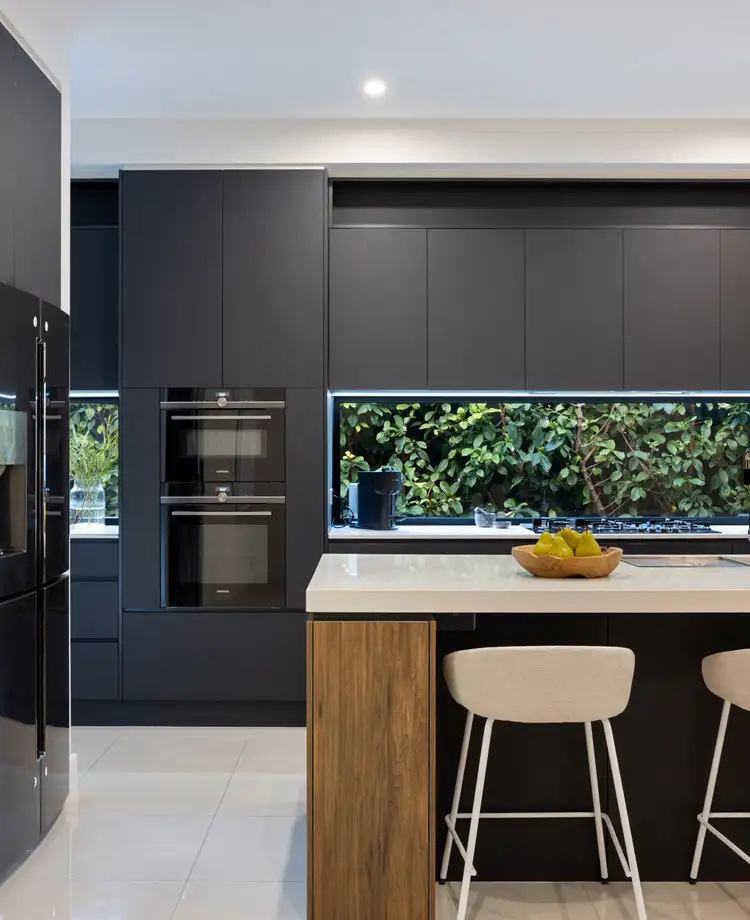 View more
View more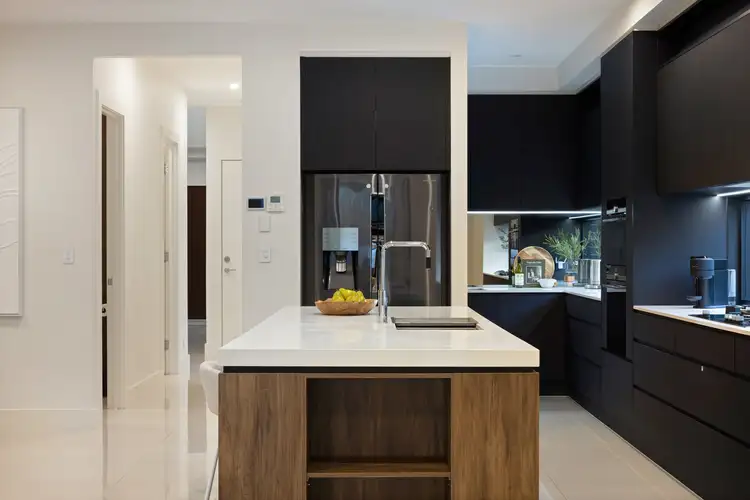 View more
View more
