Peacefully nestled on a massive 691m² traditional allotment, this fully upgraded, 1983 constructed, family home offers salubrious appointments and quality fittings across a generous 3 bedroom design.
The generous wide frontage allotment of approximately 18.9m offers an appealing street presence, while a large lawn covered backyard will provide plenty of space for your kids to run play, and so much room for any future outdoor improvements.
Be prepared to be impressed with the recent renovations, providing contemporary living spaces that continue to impress as you delve deeper into the home. Sleek modern tiles, fresh neutral tones and quality downlights greet us as we enter to a large L-shaped, semi-open plan living/dining room where natural light gently infuses.
A stylish modern kitchen seamlessly integrates within the living space, offering composite stone bench tops, crisp white cabinetry, frosted glass splash backs and stainless steel appliances, large pantry, double sink and servery bar to the alfresco verandah.
Step outdoors and entertain alfresco style on a full width rear verandah, overlooking a massive lawn covered backyard. A two-car tandem carport with lock up or roller door will accommodate the family car while 2 garden sheds provide ample outdoor storage.
All 3 bedrooms offer fresh quality carpets and built-in robes. A stunning main bathroom offers rail and rain shower, frameless shower screen, dual vanities and floor-to-ceiling tiles, while a separate toilet and clever walk-through laundry complete the interior.
The perfect opportunity for the younger family to secure a wonderful modern home with plenty of space for their future growth.
Briefly:
* Fully renovated family home on generous traditional allotment of 691m²
* Clever semi open plan layout across a 3 bedroom design
* Large L-shaped living/dining room with premium floor tiles, neutral tones and quality downlights
* Inviting chefs kitchen features composite stone bench tops, crisp white cabinetry, frosted glass splash backs and stainless steel appliances, large pantry, double sink and servery bar to the alfresco verandah
* 3 spacious bedrooms, all with quality carpets and built-in robes
* Stunning upgraded bathroom offers rail and rain shower, frameless shower screen, dual vanities and floor-to-ceiling tiles
* Separate toilet
* Clever walk-through laundry with exterior access and under bench appliance space
* Full width rear verandah overlooking backyard
* Massive lawn covered rear yard with ample room for future improvements
* Two-car tandem carport with auto roller door
* 2 garden sheds + rainwater tank
* Ducted air-conditioning system
Clovercrest Village Shopping Centre is within walking distance & Ingle Farm Shopping Centre is just down the road, perfect for your daily needs. Boutique and specialty shopping is available at Tea Tree Plaza along with cinemas, restaurants and entertainment. Public transport is at your door step on Wright Road.
There is so many parks and reserves are available in the local area, perfect for your daily recreation and fitness. The Valley View Golf Course and Driving Range is just down the road along with several ovals and playgrounds.
Local schools include Para Vista Primary, just around the corner, along with & Prescott Primary Northern, Ingle Farm and East Para Primary Schools. all in the local area along with Modbury West School and St Pauls College. The zoned high school is Valley View Secondary School.
Zoning information is obtained from www.education.sa.gov.au Purchasers are responsible for ensuring by independent verification its accuracy, currency or completeness.
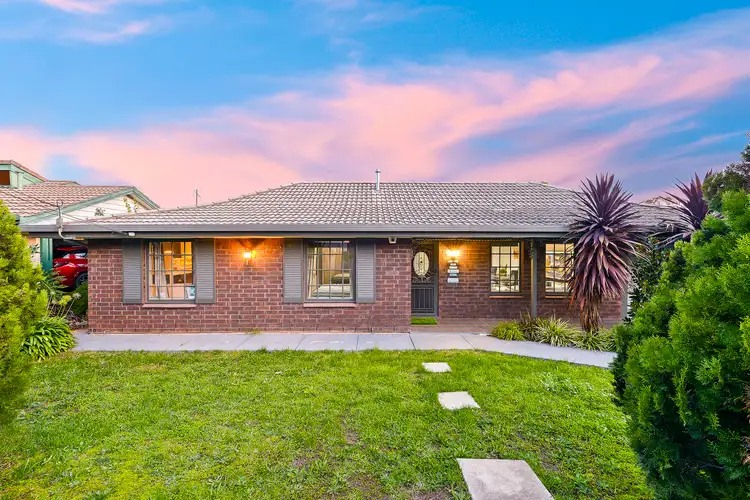
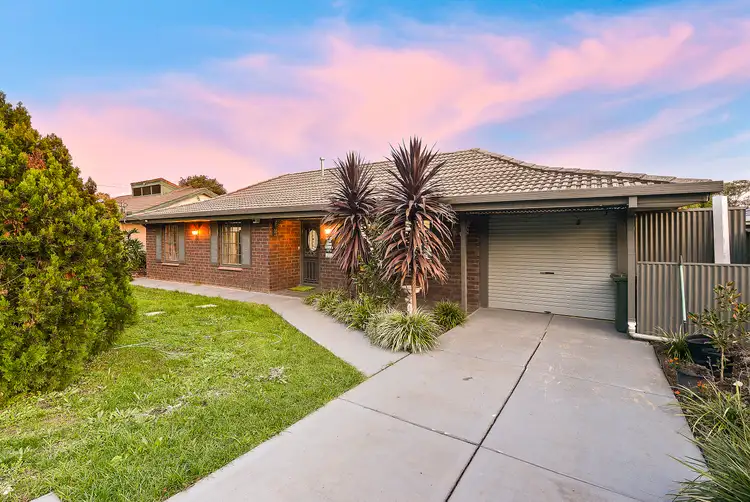
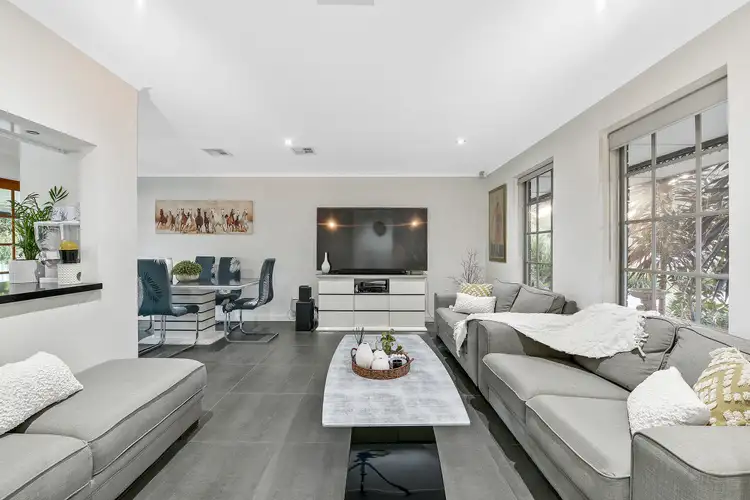
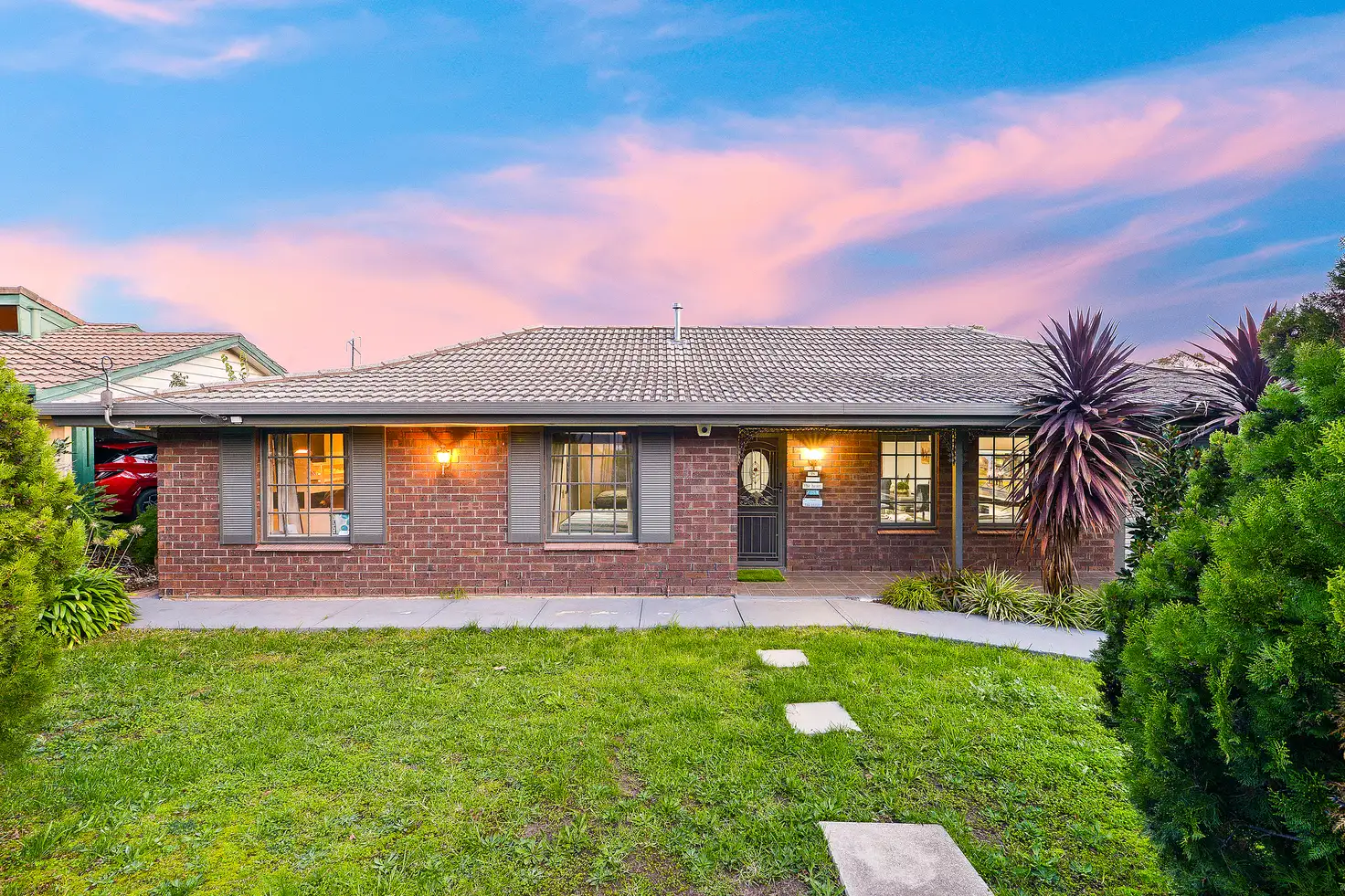


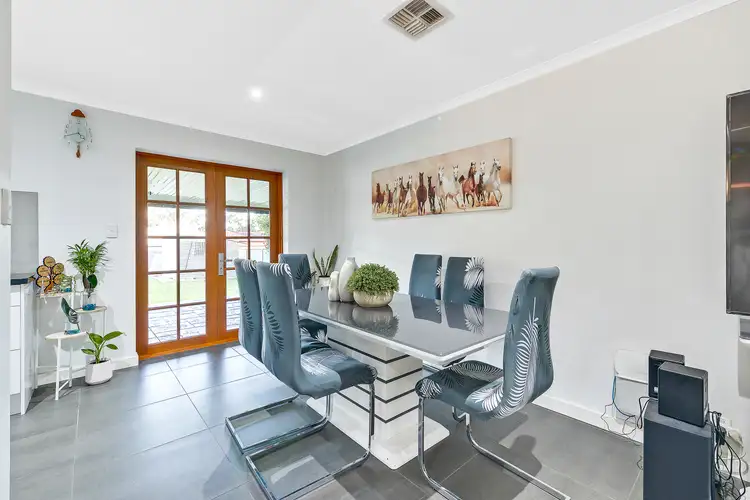
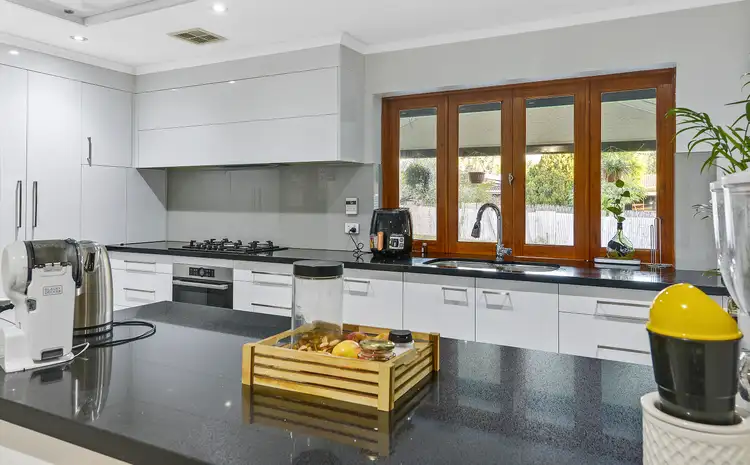
 View more
View more View more
View more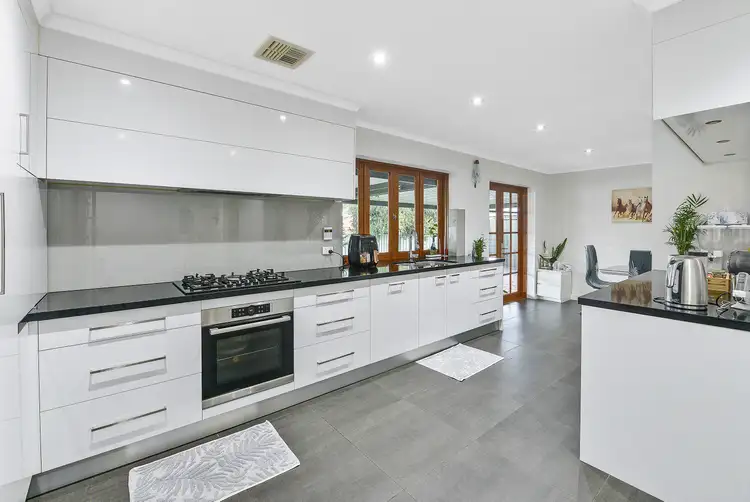 View more
View more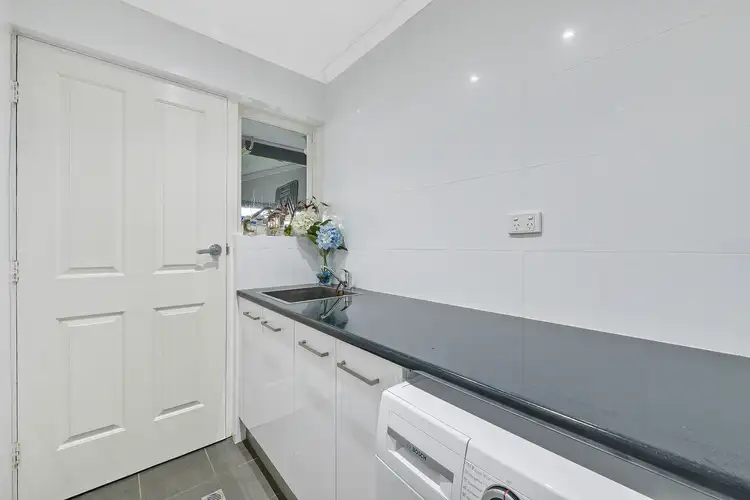 View more
View more
