Price Undisclosed
4 Bed • 2 Bath • 7 Car • 800m²
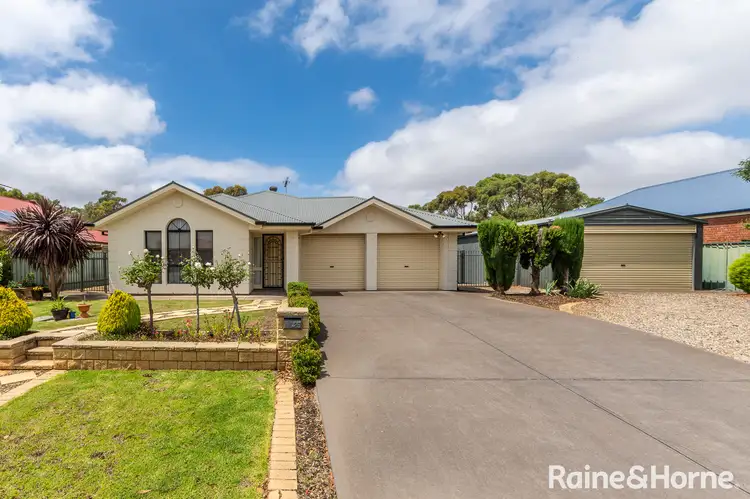
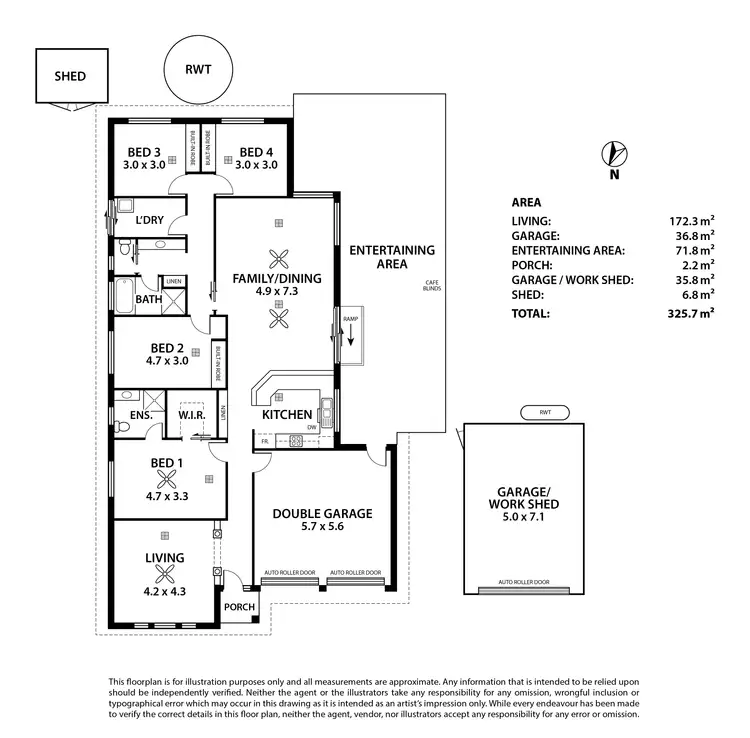
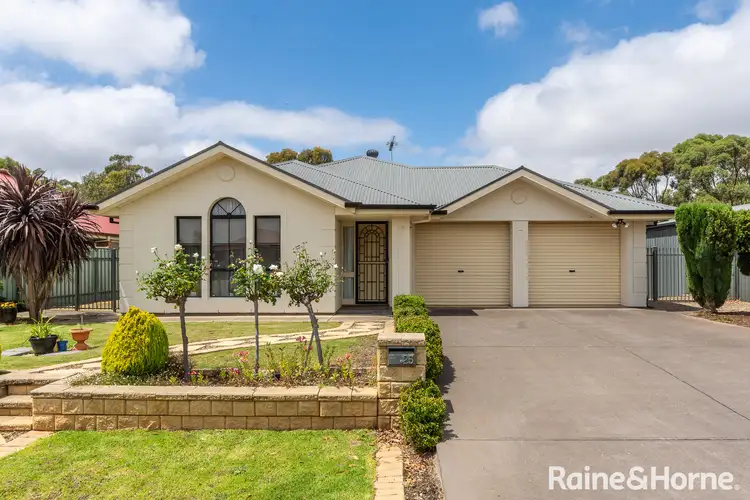
+22
Sold
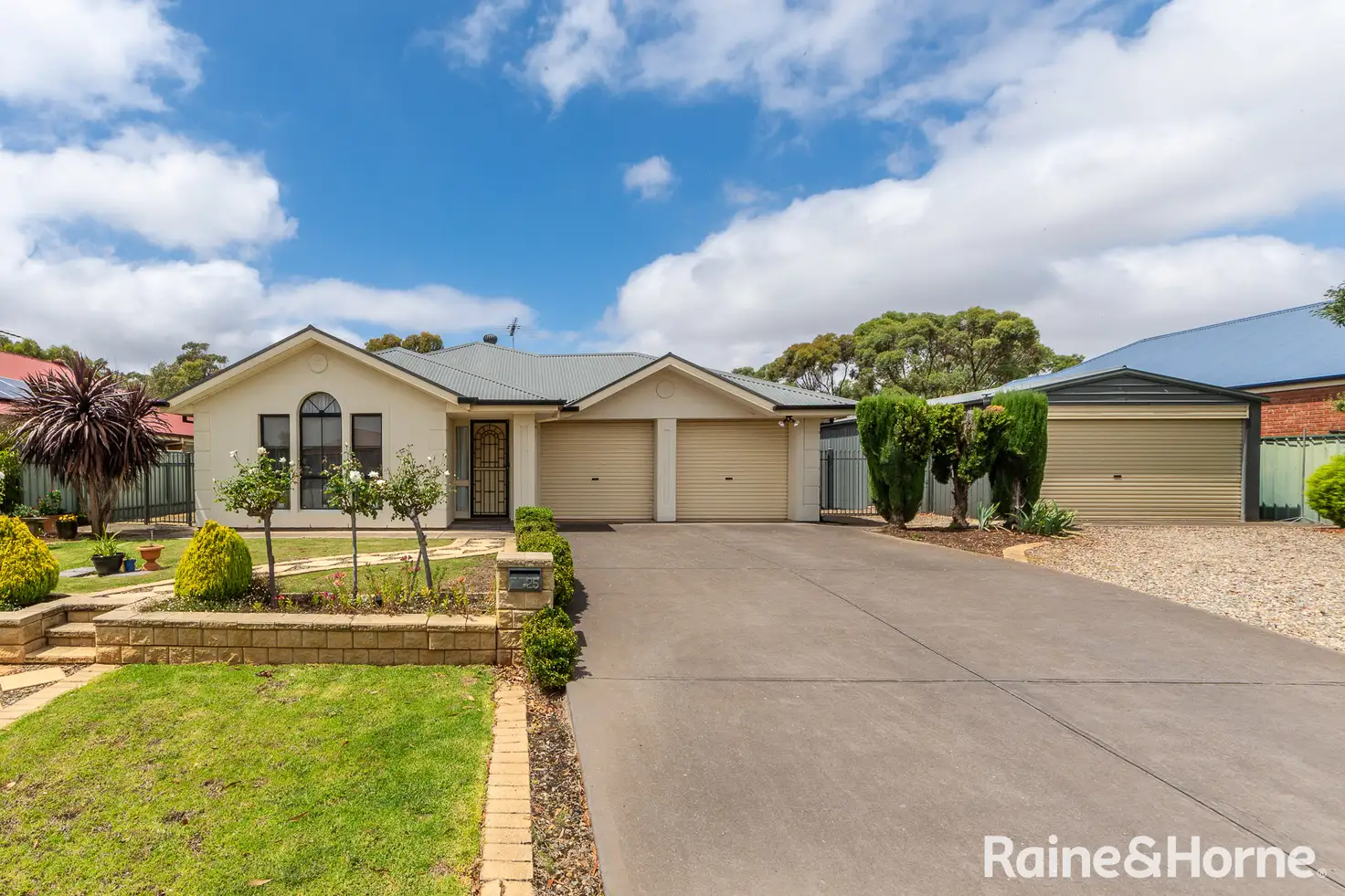


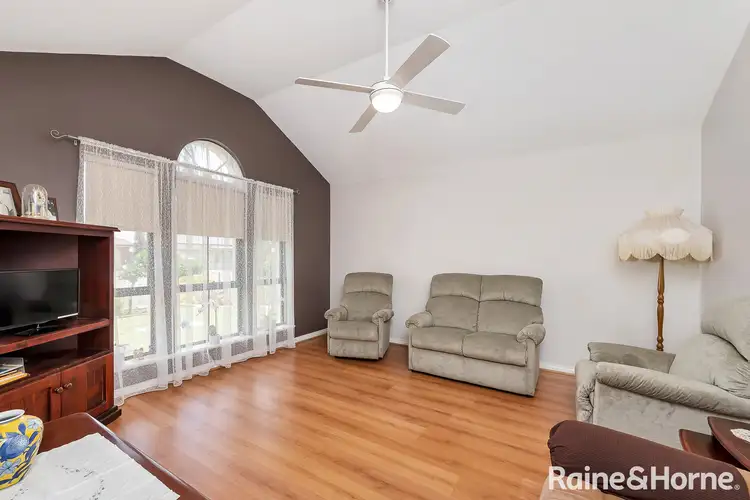
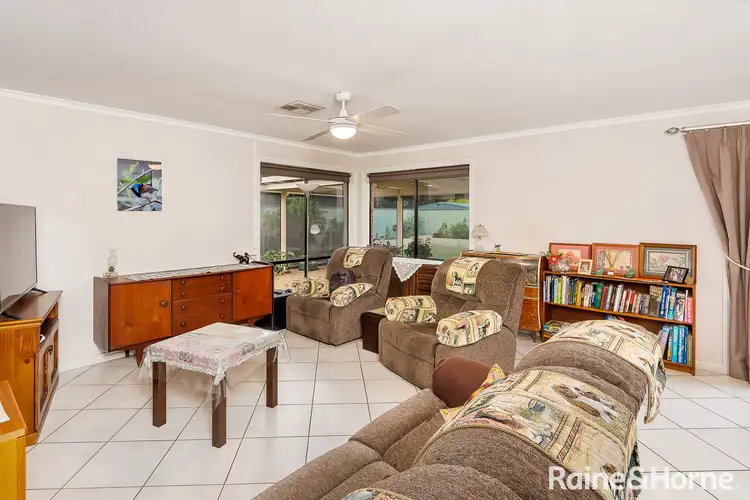
+20
Sold
25 Strathmont Drive, Strathalbyn SA 5255
Copy address
Price Undisclosed
- 4Bed
- 2Bath
- 7 Car
- 800m²
House Sold on Wed 8 Mar, 2023
What's around Strathmont Drive
House description
“Welcome Home!”
Property features
Building details
Area: 172m²
Land details
Area: 800m²
Frontage: 25m²
Interactive media & resources
What's around Strathmont Drive
 View more
View more View more
View more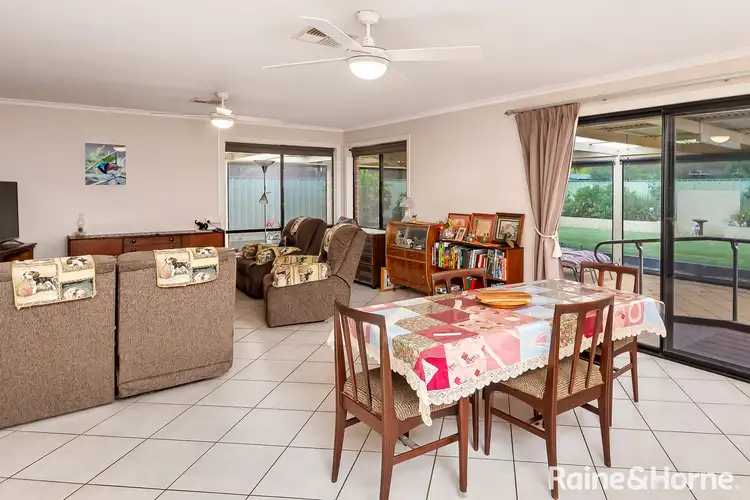 View more
View more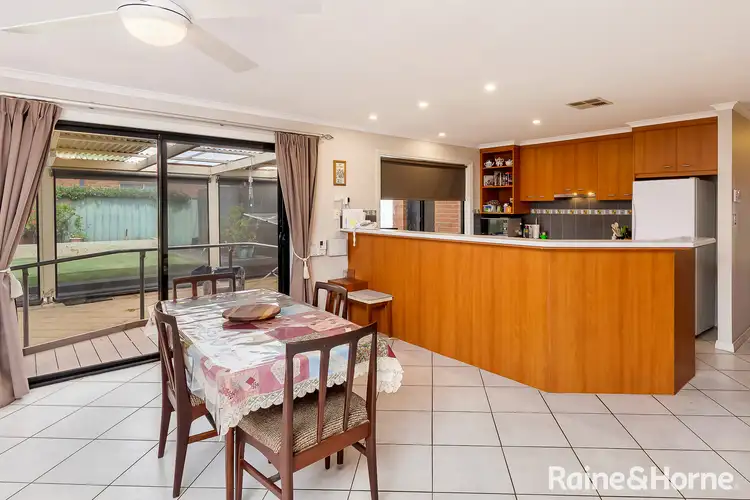 View more
View moreContact the real estate agent

Sally Ness
Raine & Horne Strathalbyn
0Not yet rated
Send an enquiry
This property has been sold
But you can still contact the agent25 Strathmont Drive, Strathalbyn SA 5255
Nearby schools in and around Strathalbyn, SA
Top reviews by locals of Strathalbyn, SA 5255
Discover what it's like to live in Strathalbyn before you inspect or move.
Discussions in Strathalbyn, SA
Wondering what the latest hot topics are in Strathalbyn, South Australia?
Similar Houses for sale in Strathalbyn, SA 5255
Properties for sale in nearby suburbs
Report Listing
