This charming sandstone-fronted return verandah villa, built in 1915 and has been freshly updated with all the modern conveniences is situated on a substantial corner parcel of land and makes the perfect family home for you and your loved ones to create countless memories for years to come. Simply move in and enjoy!
The gourmet kitchen stands out with its stone benchtops, crisp white cabinetry, and sleek black accents, including a double sink. It is well-equipped with a 5-burner gas cooktop and a spacious butler's pantry. The versatile island bench doubles as a breakfast bar with additional storage. Lofty ceilings throughout enhance the airy feel of the well-designed floorplan.
A standout feature is the fourth bedroom, or a 'teenager's private retreat,' located on the second level. This light-filled space is equipped with built-in cupboards and a TV feature wall, offering both comfort and convenience.
Enjoy convenience and privacy in the detached rumpus room, complete with built-in cupboards. It's a perfect ideal space for your small business, or a blank canvas to convert into the space of your dreams!
FEATURES WE LOVE ABOUT THIS HOME:
*Ducted R/C air-conditioning
*Solar panels
*Stunning character Villa with return verandah & tessellated tiles
*Large formal lounge room with built-in gas fireplace, ornate ceiling rose & Victorian cove cornices
*Polished baltic pine walnut stained timber floors throughout living areas
*Spacious central hallway with with ornate archway & Victorian cove cornices, ceiling roses, ornate high skirtings
*Lofty ceilings throughout
*Spacious gourmet kitchen with butler's pantry, ample cabinetry, 5-burner gas cook-top with arched rangehood, black double sink, dishwasher, stone bench-tops & versatile breakfast bar/island bench
*Kitchen opens up to outside through glass sliding doors
*4 large bedrooms (or 3 plus upstairs studio/teenagers room), each with built-in robes & 3 with ceiling fans
*Sparkling bathroom with large shower, double sized vanity unit & luxurious bath tub
*Stunning second bathroom with fixed glass panel shower, fully enclosed ceramic toilet suite & vanity
*Fantastic open plan laundry area with quality cabinetry & loads of storage
*Secure drive through with undercover parking for 2 cars plus side access via Third Avenue
This is an opportunity not to be missed! Move in to this family friendly home in a much sought after suburb!
A significant part of Cheltenham is now part of the new suburb, St Clair. Enjoy leisurely walks around the wetlands and bike paths. Local schools include Mount Carmel Primary and Mount Carmel Secondary School. Cheltenham Train Station has a direct route to the CBD in 15 minutes. Nearby the St Clair Shopping Complex boasts a variety of shops: Coles Supermarket, Michel's Patisserie, St Clair Chicken and Seafoods, Dhana Latchmi Indian Restaurant, Wok in a Box, Bakers Delight, Amcal Pharmacy, Sushi Train, Uniq Nails and Beauty, St Clair News agency, Hair Salon and Flight Centre - all this for your convenience.
Disclaimer: Neither the Agent nor the Vendor accept any liability for any error or omission in this advertisement.
Any prospective purchaser should not rely solely on 3rd party information providers to confirm the details of this property or land and are advised to enquire directly with the agent in order to review the certificate of title and local government details provided with the completed Form 1 Vendor Statement.
The Vendor's Statement may be inspected at 129 Port Road, Queenstown for 3 consecutive days immediately preceding the auction and at the auction for 30 minutes before it starts.
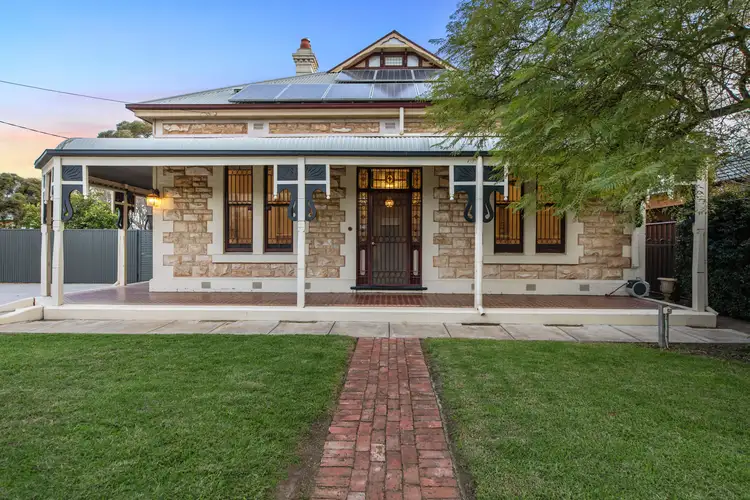
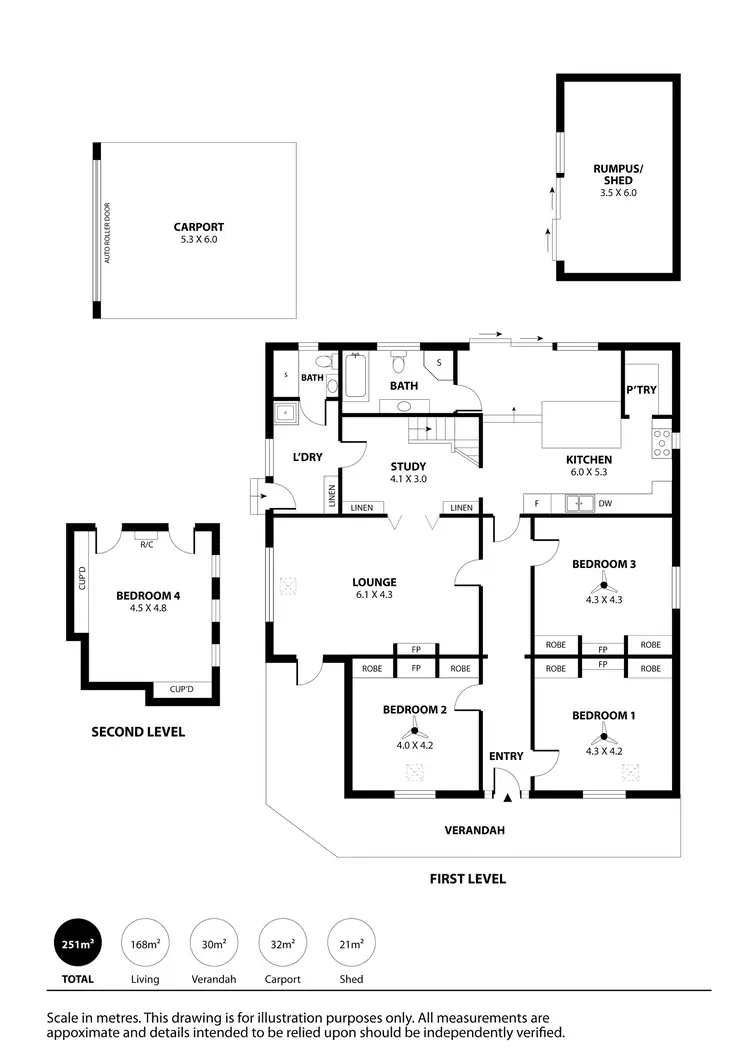
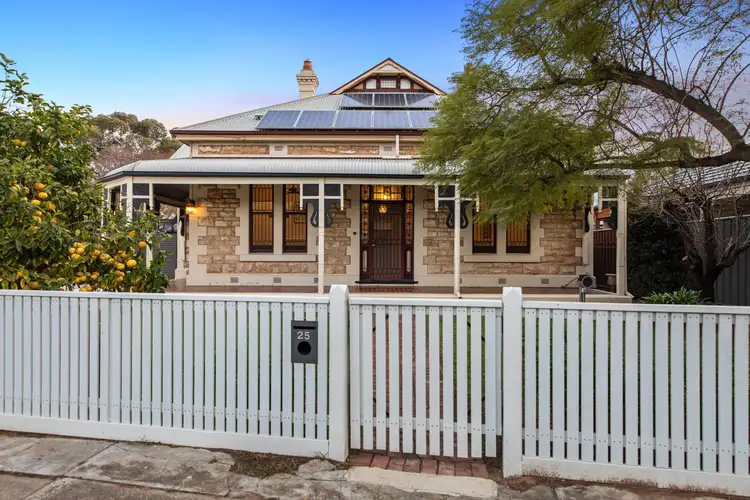



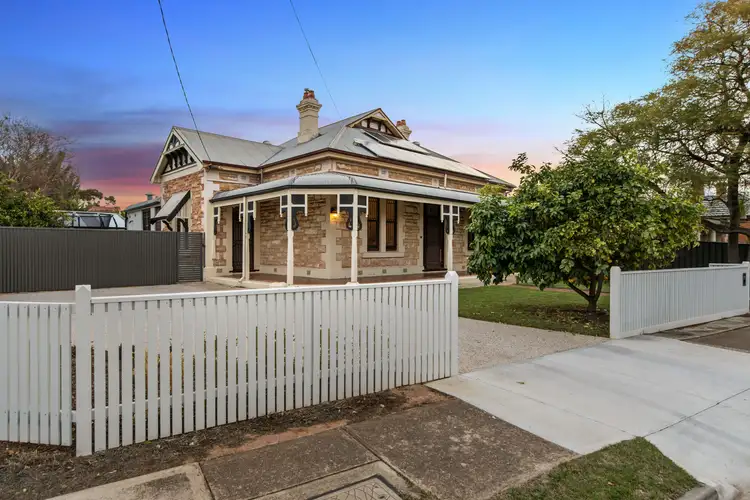
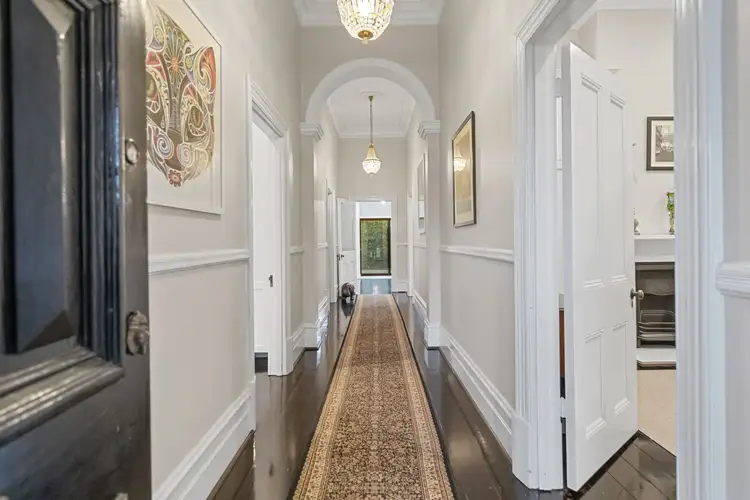
 View more
View more View more
View more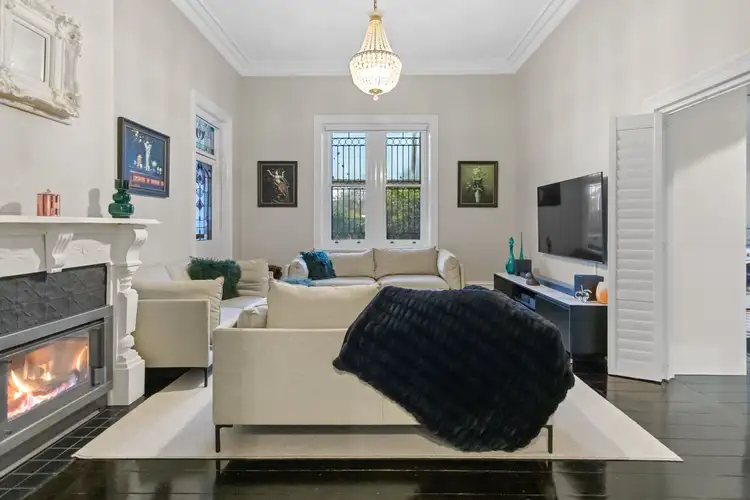 View more
View more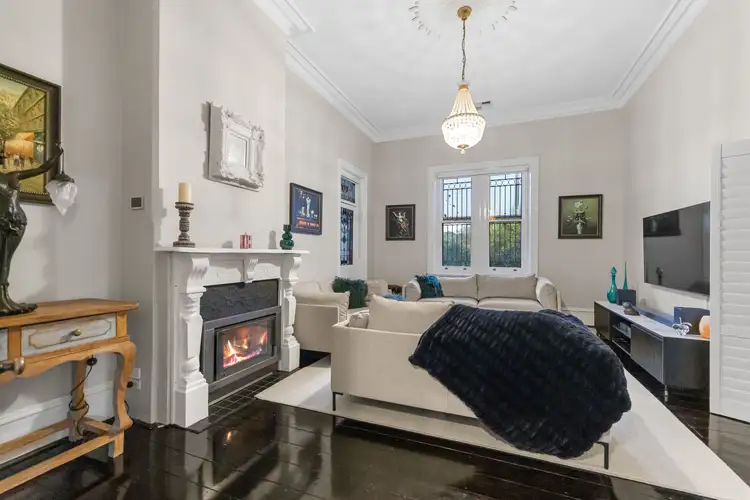 View more
View more
