Welcome to 25 The Grange, Shaw. Your white picket fence dream starts here. Perfectly positioned in the highly sought-after Greater Ascot Estate, on a beautifully manicured 418m² corner allotment, this stunning residence was built in 2021 and has been meticulously maintained by its fastidious owners. Equipped with a 6.6kW solar system with 17 panels, to keep those exorbitant electricity bills at bay. Flaunting modern contemporary architecture blended with quality finishes and simplistic opulence, this magnificent lifestyle property will have you visualising your dreams and counting your blessings.
Inviting you in, the cute front patio leads into interiors that are like new, with clean, crisp finishes creating a blank canvas for you to add your own personal touch. Located at the front of the home, the master bedroom flaunts a walk-in robe with his and hers hanging space and shelves, along with a gorgeous ensuite featuring a large shower stall and raised stone-top vanity. The other two bedrooms are generously sized and fitted with built-in wardrobes. The main bathroom offers a stone top raised vanity, a separate shower stall and bathtub.
Taking centre stage, the glorious kitchen boasts white stone benchtops, a 900mm freestanding electric oven and stove, Bosch dishwasher, plumbed double fridge space, microwave nook, not one, but two pantries, soft-close drawers and cabinetry, and a lovely breakfast bar. A separate media room, which can be closed off with dual sliding cavity doors, provides the perfect space for family movie nights or watching the footy with friends.
The expansive open-plan living and dining space connects seamlessly to the outdoor entertaining area, which has been extended with a deck, perfect for hosting gatherings or enjoying a quiet evening outdoors.
Investors the Current Rental Appraisal is $490 - $530 per week.
Features Include:
- 6.6kW solar system with 17 panels
- Formal media room with dual cavity sliding doors
- Sleek kitchen with stone benchtops & 900mm freestanding stove & oven
- Master bedroom has a large walk-in robe, lovely ensuite
- 2 large bedrooms with built in wardrobes
- Spacious open plan living & dining room
- Fujitsu split system air-conditioners throughout
- Down lights & ceiling fans throughout
- Main bathroom with separate shower stall & bathtub
- Security screens & blinds throughout
- Undercover entertaining area extended with deck
- Internal laundry with built in bench and storage
- Remote double car garage with storage
- 418m2 irrigated allotment
- 3m x 2m Garden shed
- Still under Builders Warranty
Primely positioned in the exclusive Greater Ascot Estate, a family friendly community complete with children's playgrounds, wilderness walks and vegetable gardens, and surrounded by quality homes. Shaw is a short 15-minute drive from the Townsville Hospital, James Cook University and Lavarack Barracks with easy access to the Ring Road. Conveniently just moments to an abundance of amenities, supermarkets and less than 10 minutes from Willows Shopping Centre, Cannon Park Entertainment Precinct, Riverway Lagoons, Brothers Leagues Club. A choice of State and Catholic Primary and High Schools are all within proximity.
Contact Rae on 0406 538 448 or email: [email protected] to find out how you can secure this property today.
Disclaimer: While all care has been taken to ensure the information provided herein is correct, we do not take responsibility for any inaccuracies and we accept no liability for any errors or exclusions (including but not limited to a property's land size, floor plans and building age). Accordingly, all interested parties should make their own enquiries and obtain their own legal advice.
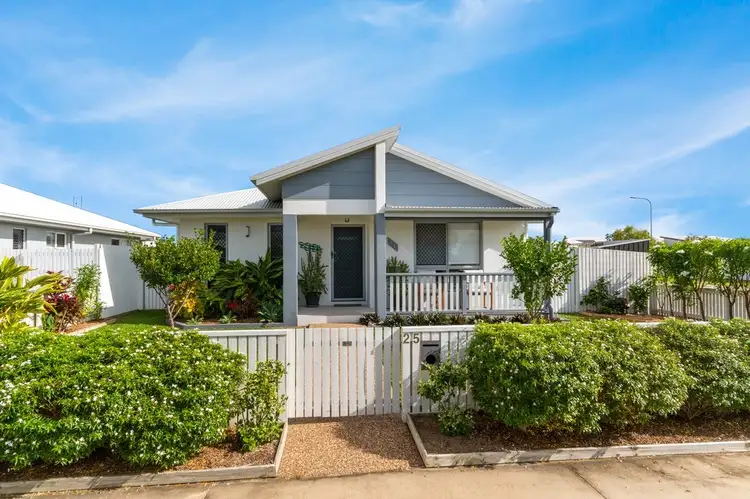
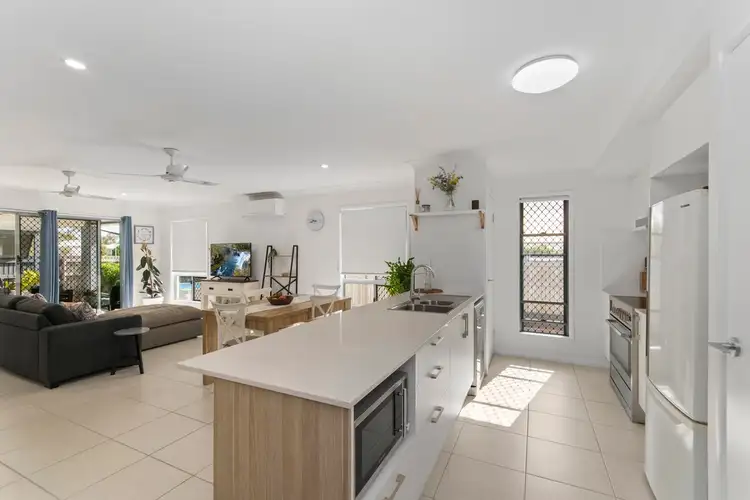
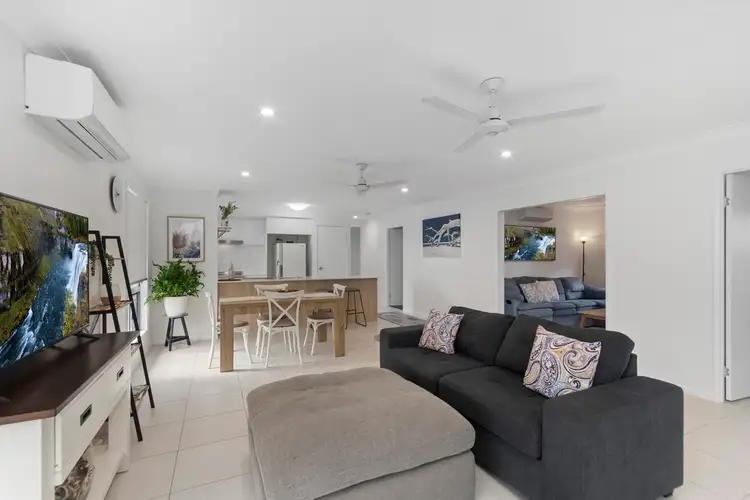
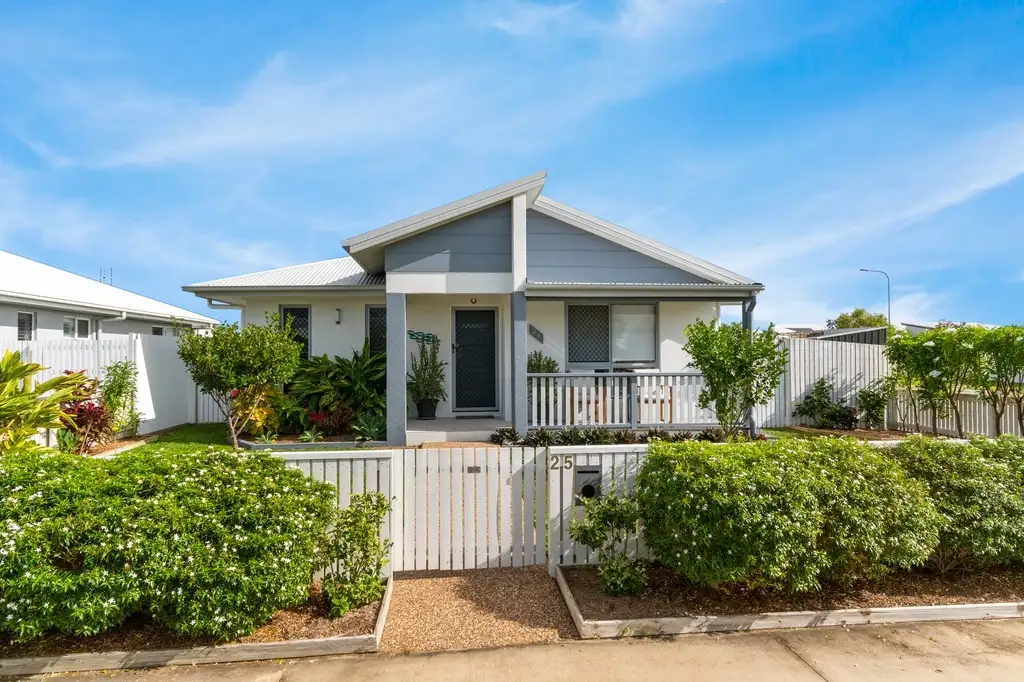


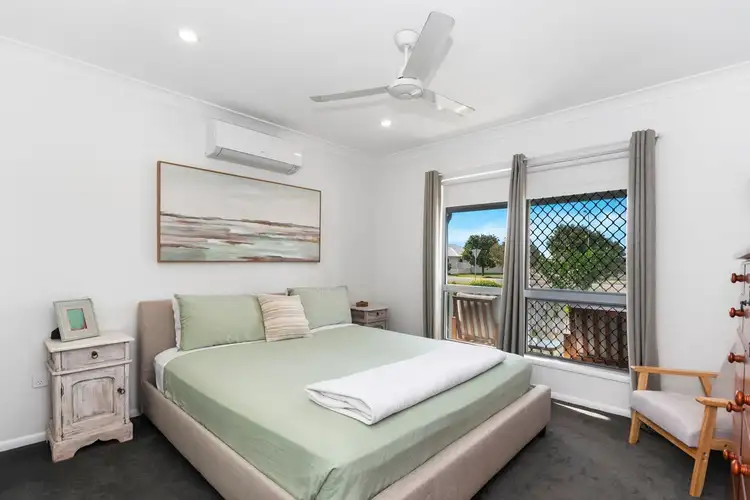
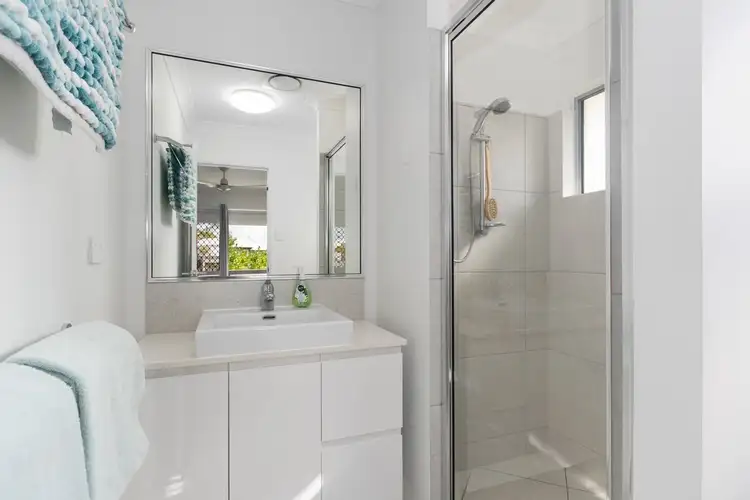
 View more
View more View more
View more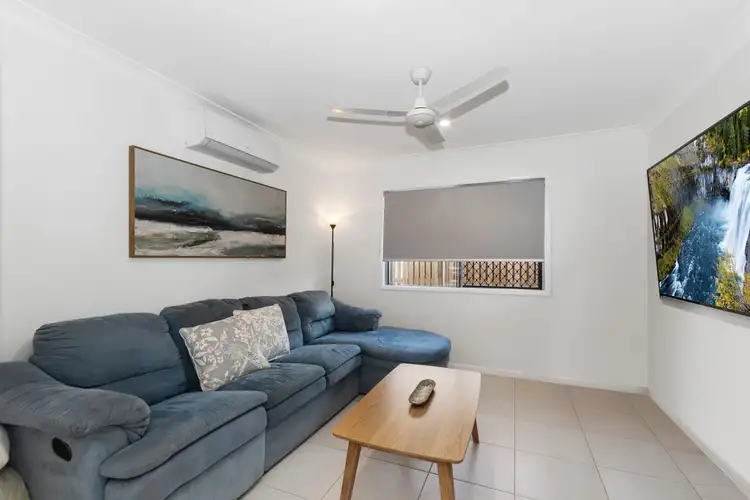 View more
View more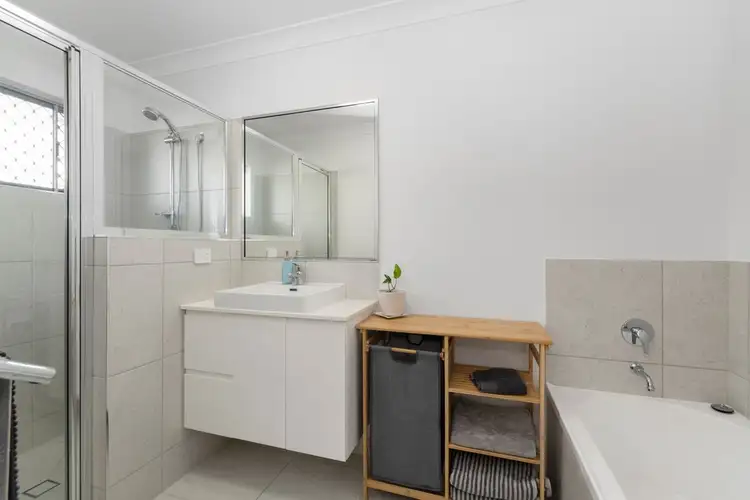 View more
View more
