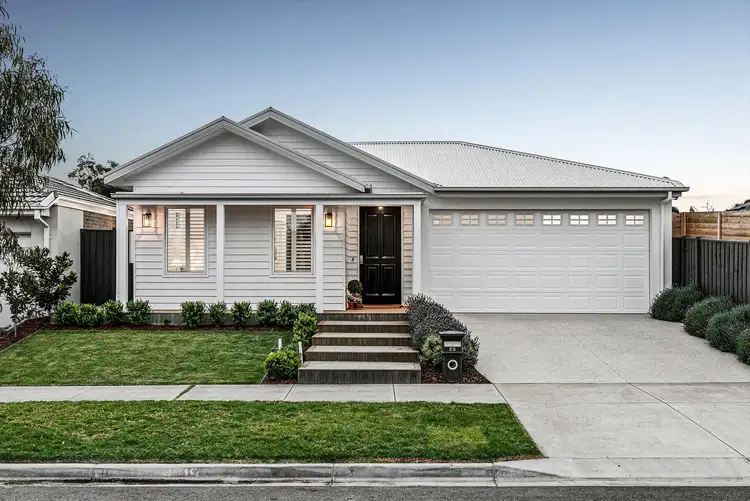Defined:
Architecturally inspired by the elite coastal surroundings, this almost-new family home showcases an uncompromised quality and meticulous design. Crafted with distinction and high-end appeal, luxury proportions give rise to a family-friendly layout, where an all-day sunshine spotlights high-end finishes and refined space.
A beautiful white on white palette instantly allures as the home harmoniously engages across an indoor/outdoor layout. Bringing people together across a central entertaining domain, a place for children lays to the rear as a secondary lounge complements three additional bedrooms and family bathroom. A serene master retreat balances accommodation with a front-facing position, while a central courtyard-style garden setting provides an ambience-filled outdoor space for the ultimate in summertime enjoyment.
Considered:
Kitchen: Beautifully finished with stone and premium 900mm appliances, the kitchen represents a haven of culinary enthusiasm with walk-in pantry, generous island bench with breakfast bar, tiled splashback, dual sinks with chrome tapware, stainless steel rangehood, overhead cabinetry, feature pendant light, gas cooktop, and wine storage.
Open Plan Living: Anchored by bespoke built-in cabinetry with a Hamptons flair, this central space provides a harmony with the outside via centrally-opening sliding doors. Set atop timber floors, living and dining dimensions come complete with a built-in window seat, and direct access to the dedicated home office.
Lounge: Placed to offer the kids a space of their own, this light-filled lounge comes complete with floor-to-ceiling custom window furnishings, ample glazing, carpet, and an indoor storage room.
Home Office: Built-in deck for two with accompanying cabinetry with a highlight window.
Master Suite: A sanctuary of space, the master suite unveils private proportions with plantation shutters, generous walk-in robe and a luxury ensuite where stone continues across the vanity. A ceiling window, heated towel rail, ample storage, tiled floors and generous walk-in shower with tiled shower base and seat.
Additional Bedrooms: Each with built-in robes and plush carpet underfoot, three bedrooms provide space for large families.
Main Bathroom: Complete with stone vanity, the main bathroom continues a luxury sense with dual shower head, bathtub and ceiling window.
Outside: Timeless gardens spill from front to back, with a central courtyard encouraging summertime fun with a decked dining space and compact astroturf lawn. A flat and low-maintenance 484sqm (approx.) allotment with easy access confirms appeal for downsizers with sensational ‘lock & leave’ ability.
Luxury Inclusions: Weatherboard facade, downlights throughout, elevated ceiling heights, statement front door, ducted reverse cycle heating and cooling, custom cabinetry, double garage with internal access and exposed aggregate driveway.
Close by Facilities: Harmony Park Cubbie Playground, Sovereign Park Oval, Armstrong Creek, Bunjils Nest Playground and Skatepark, Grovedale Tennis Club, Mirripoa Primary School, Geelong Lutheran College, Grovedale Town Centre and Grovedale College. Close proximity to Geelong CBD, with a short drive to Waurn Ponds Train Station, and easy freeway access.
Ideal For: Downsizers and families, both large and growing.
*All information offered by Oslo Property is provided in good faith. It is derived from sources believed to be accurate and current as at the date of publication and as such Oslo Property simply pass this information on. Use of such material is at your sole risk. Prospective purchasers are advised to make their own enquiries with respect to the information that is passed on. Oslo Property will not be liable for any loss resulting from any action or decision by you in reliance on the information.*








 View more
View more View more
View more View more
View more View more
View more
