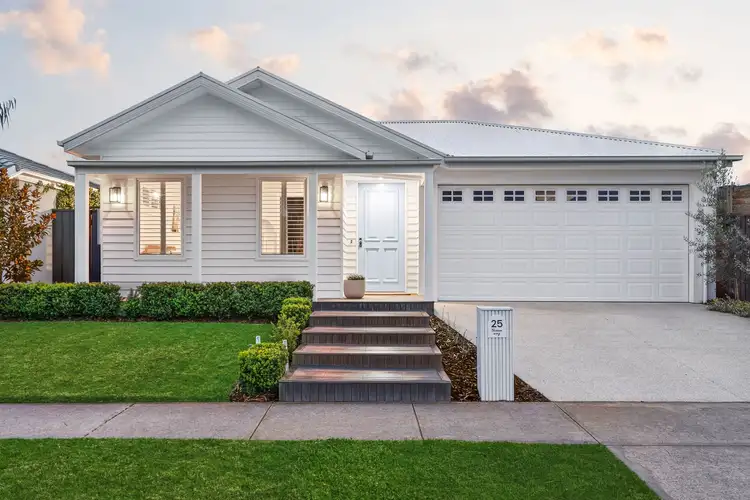Defined:
Architecturally inspired by the elite coastal surroundings, this custom family home delivers a flawless blend of uncompromised quality and modern design. With an emphasis on light, space and high-end appeal, the layout balances luxury proportions with family-friendly practicality. Located in a quiet family street with close access to Mount Duneed nature walkways, the home is bathed in all-day sunshine, where every detail has been carefully curated to spotlight refined finishes and enduring style.
A timeless white-on-white palette sets the tone, creating instant allure as the home flows seamlessly across its indoor/outdoor design. The central entertaining hub connects effortlessly with a courtyard-style garden, while a rear retreat provides a secondary lounge and three additional bedrooms with family bathroom. The serene master suite enjoys a private front-facing position, while the garden deck and astroturf lawn ensure a relaxed summertime lifestyle.
Considered:
Kitchen: Designed with the entertainer in mind, the kitchen pairs function with style. Finished in stone and complemented by premium 900mm appliances, it features a generous walk-in pantry, island bench with breakfast bar, tiled splashback, dual sinks with chrome tapware, stainless steel rangehood, overhead cabinetry, feature pendant light, gas cooktop, and integrated wine storage.
Open Plan Living: Anchored by bespoke built-in cabinetry, this light-filled hub is enriched by timber floors, a built-in window seat with storage, and sheer curtains hung from ceiling to enhance the space with elegance. Centrally-opening sliding doors extend the living and dining dimensions into the courtyard garden, while a dedicated home office connects directly to the space.
Lounge: A sanctuary for children or teenagers, this secondary lounge features floor-to-ceiling custom window furnishings, generous glazing, carpet, and an indoor storage room.
Home Office: A private workspace designed for productivity with a built-in desk for two, storage cabinetry and a highlight window overlooking the sunny courtyard.
Master Suite: A peaceful retreat, the master suite presents plantation shutters, a generous walk-in robe, and a luxurious ensuite. Stone detailing elevates the vanity, complemented by a skylight, heated towel rail, tiled floors, abundant storage and a spacious walk-in shower with tiled base and built-in seat.
Additional Bedrooms: Three well-sized bedrooms, each with plush carpet and built-in robes, provide ample space for larger or growing families.
Main Bathroom: Matching the same sense of luxury, the family bathroom offers a stone vanity, dual shower head, bathtub and skylight.
Outside: Designed for ease and enjoyment, gardens extend front to back with a central courtyard encouraging outdoor dining and play. A decked entertaining area and low-maintenance astroturf enhance the 484sqm (approx.) allotment, while flat grounds and effortless upkeep appeal to downsizers seeking a quality ‘lock & leave’ lifestyle. Refined crazy paving, concrete pathways, a rear garden shed and established gardens with watering system all add to the appeal of this low-maintenance garden.
Luxury Inclusions: Weatherboard facade, downlights throughout, elevated ceilings, statement front door, ducted reverse cycle heating and cooling, custom cabinetry, sheer curtains, double garage with internal access, exposed aggregate driveway, double glazing, large format picture windows, and skylights throughout.
Close by Facilities: Bunjils Nest, 9grams, Mirripoa Primary School, Sovereign Drive Oval, Armstrong Creek and walking trails, Armstrong Creek Town Centre, Warralily Village, Geelong Lutheran College, Grovedale College, public transport and easy Geelong CBD access via Surf Coast Highway.
Ideal For: Families both large and growing, or downsizers seeking refined comfort.
*All information offered by Oslo Property is provided in good faith. It is derived from sources believed to be accurate and current as at the date of publication and as such Oslo Property simply pass this information on. Use of such material is at your sole risk. Prospective purchasers are advised to make their own enquiries with respect to the information that is passed on. Oslo Property will not be liable for any loss resulting from any action or decision by you in reliance on the information.*








 View more
View more View more
View more View more
View more View more
View more
