Tucked away in one of the most sought-after pockets of the Redcliffe Peninsula, this exceptional home presents a rare chance to enjoy a lifestyle where luxury meets everyday practicality. Thoughtfully designed with both comfort and versatility in mind, this five-bedroom residence offers generous living spaces and dual-living potential-ideal for growing families, remote workers, or multi-generational households.
From the moment you arrive, the home's impressive street presence hints at the quality within. Built by Brett Morris, this home showcases fine craftsmanship, stylish finishes, and a layout that flows effortlessly from one space to the next.
Upstairs, natural light pours through bi-fold doors, linking the open-plan living zone to a wide balcony with stunning views over Scarborough Boat Harbour, the seafood markets, and nearby parklands. Cool sea breezes drift through the interiors, enhancing the sense of relaxation and indoor-outdoor connection.
Polished timber floors and high ceilings create a spacious and welcoming feel. The kitchen is well-appointed with modern appliances, generous bench space, and plenty of storage-perfect for both family meals and entertaining. The adjacent living and dining areas extend smoothly to the balcony, ideal for enjoying the views or hosting guests.
Four bedrooms are located on the upper level, three with built-in wardrobes and ceiling fans. The master features a walk-in wardrobe, sleek ensuite, and air-conditioning. Multiple split systems are also installed throughout the home to ensure year-round comfort.
Downstairs is a versatile retreat that's perfect for teenagers, extended family, or a home business. This level includes a large rumpus/lounge with a kitchenette, a fifth bedroom or home office, separate toilet, and private entry with its own courtyard-offering privacy and flexibility for various needs.
Set on a 566m² block with dual street frontage, the home offers outstanding vehicle accommodation. A two-car remote garage sits at the rear with convenient laneway access, while three more car spaces are under the main roof-one ideal as a workshop or storage area. There's also secure space for a trailer, van, or boat behind gated fencing.
The fully fenced backyard provides a safe, private space for families and pets, surrounded by lush tropical gardens. A sparkling saltwater inground pool with heat pump and portable spa completes the resort-style feel-perfect for relaxing weekends at home.
The location offers unbeatable convenience for families and outdoor enthusiasts alike. Within walking distance are local parklands, playgrounds, and the Scarborough Marina-perfect for launching the boat, enjoying fresh seafood, or heading out to Moreton Island for a day on the water. Whether it's fishing, boating, or coastal exploring, it's all just moments from your door.
This property is a rare offering in one of Scarborough's most desirable streets-a home that brings together space, style, & a prime coastal lifestyle in one remarkable package. Don't miss this opportunity to secure your slice prime real estate with all the amenities and lifestyle offerings of this desirable location at your fingertips. Call Jay & Michelle Peters today on 0404 999 593.
EXPRESSION OF INTEREST OFFER FORM: https://www.cognitoforms.com/RayWhite9/EOIFormJayMichellePeters
Property Features:
*Prime Scarborough location with 2 street frontages
*Ideal position capturing sea breezes & glimpses over Scarborough Boat Harbour & parklands
*Spacious 5-bedroom home with flexible dual-living potential
*Gourmet kitchen with modern appliances & ample storage
*Open-plan living and dining with polished timber floors &high ceilings
*Expansive balcony with bi-fold doors for seamless indoor-outdoor flow
*Master bedroom with walk-in wardrobe, stylish ensuite, and air-conditioning
*Three additional upstairs bedrooms with built-in wardrobes and ceiling fans
*Separate self-contained area downstairs: perfect as teenager's retreat, guest suite, or home office as Fifth bedroom option
* Downstairs has private entry & courtyard access
*Large rumpus/lounge room with kitchenette on ground floor
*Separate downstairs toilet and well-appointed main bathroom with bath upstairs
*Internal laundry with laundry chute and generous storage
*approximately 5.9kw Solar system
*Secure garaging for 5 vehicles in total:
*2-car remote garage at rear with lane access
*3-car accommodation under main roof (one ideal for workshop or hobby use)
*Fully fenced 566m2 block with electric rear gate access
*Room for boat, van, or trailer behind secure fencing
*Saltwater inground pool with heat pump for year-round use & portable spa included
*Walking distance to parks, seafood markets, and Scarborough Marina
*Easy boat access to Moreton Bay and Moreton Island
*Quiet, family-friendly street in one of the Peninsula's most sought-after locations
Disclaimer:
In preparing this advertisement we have endeavoured to ensure the information contained is true and accurate. We accept no responsibility and disclaim all liability in respect to any errors, omissions, inaccuracies or misstatements contained. Prospective purchasers should make their own enquiries to verify the information contained in this advertisement.
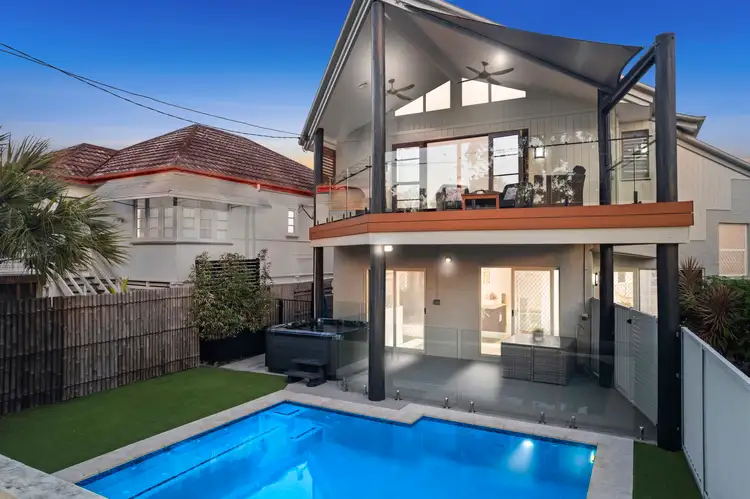
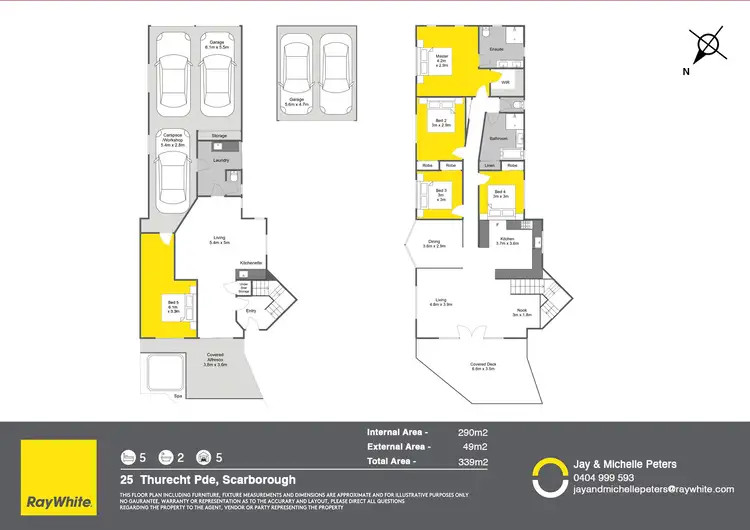
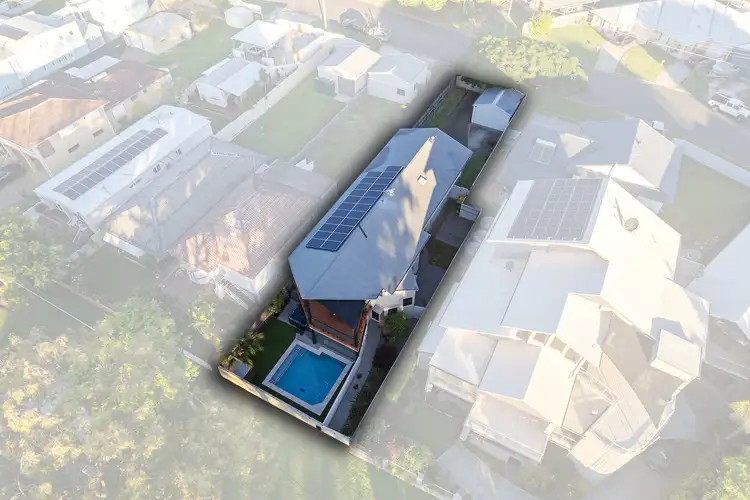
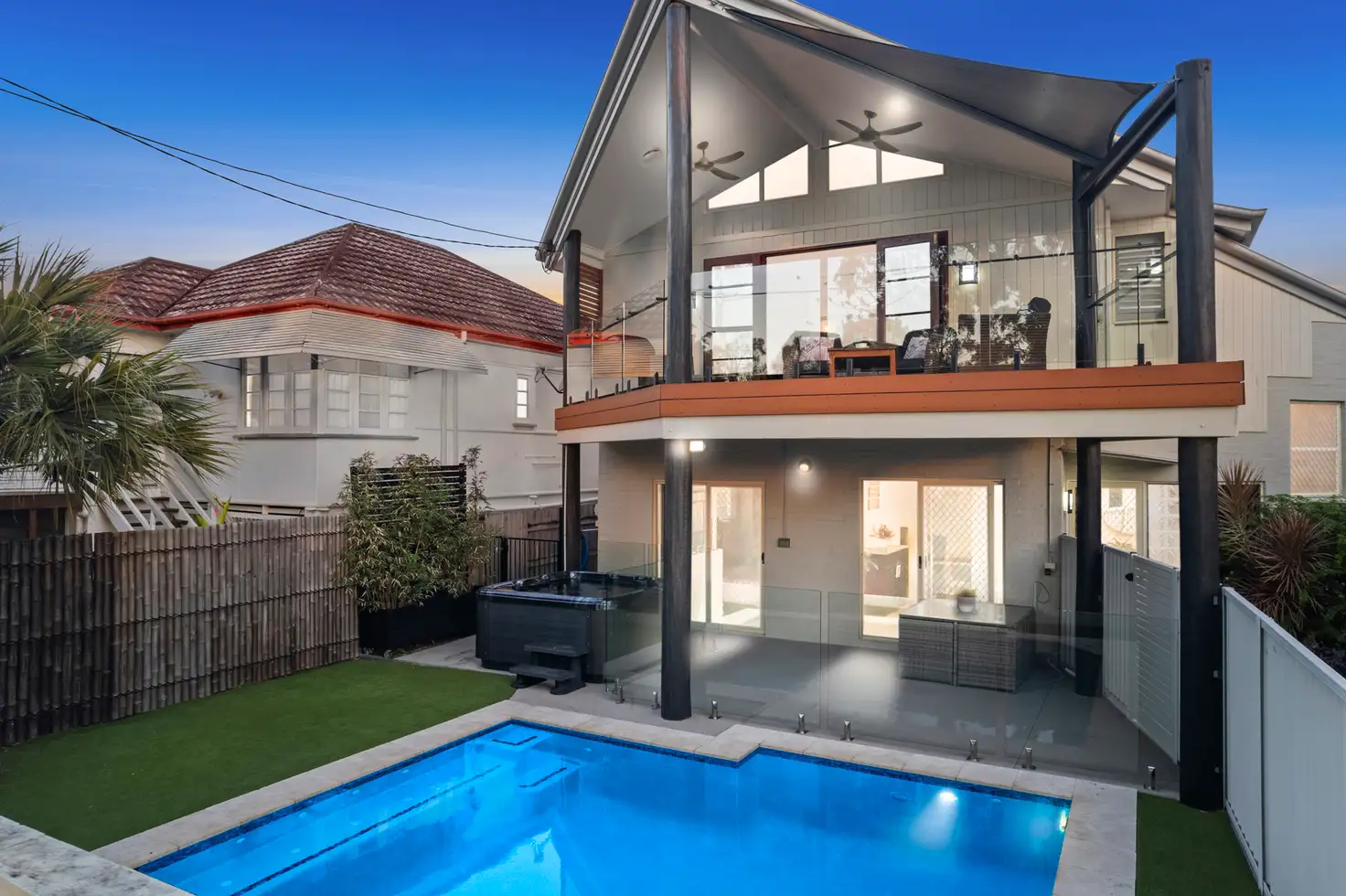


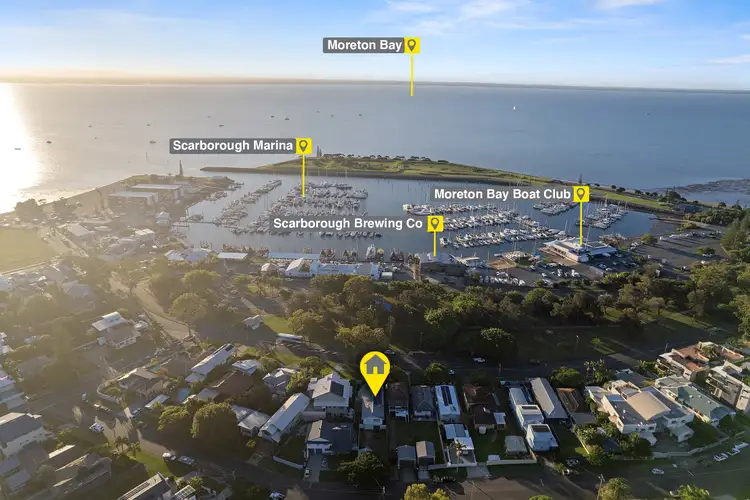
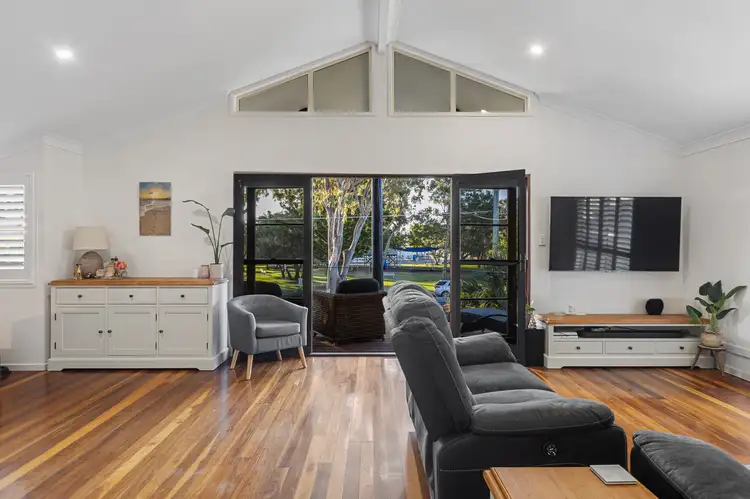
 View more
View more View more
View more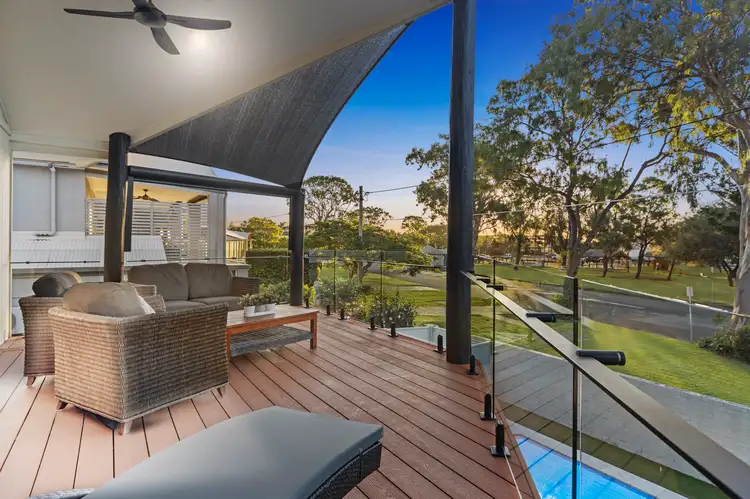 View more
View more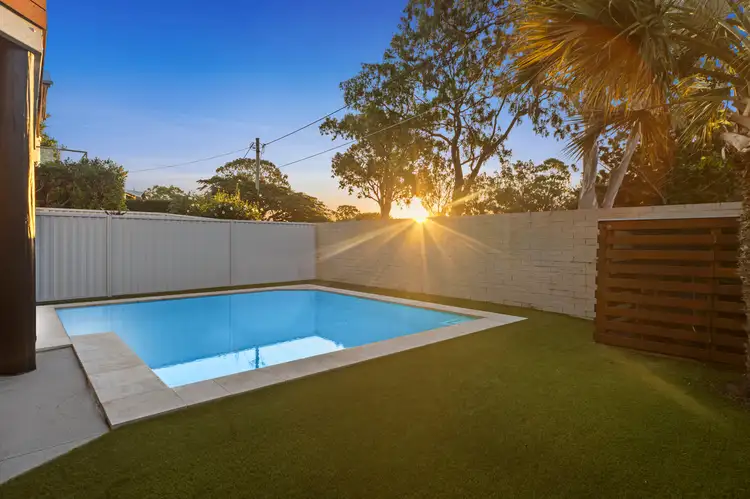 View more
View more
