Architecturally designed by award-winning SDA and built by MADE Architectural Constructions, there was zero compromise when making this house one of the most stunning and distinctive residences in the area. A finalist in the Master Builders Association Custom Built Home awards in 2021, this house is truly inspiring and was created with the finest of materials throughout. It's also inviting and elegant, making it the perfect place to call home.
Step inside and be greeted by a magnificent glass entrance with a living wall that will take your breath away. Also, on this level a private guest bedroom and ensuite, perfect for hosting friends or family. With striking Blackbutt flooring and enormous north-facing windows, the open plan living area is flooded with natural light and gorgeous bush views. The chef's kitchen is a masterpiece, featuring a limestone waterfall bench and an integrated concrete dining table. It's not just beautiful, it's also practical, making cooking and entertaining a breeze.
Upstairs, the master bedroom is a luxurious oasis with a balcony overlooking the self-cleaning mineral pool. The ensuite boasts exquisite finishes, and the walk-in robe is cleverly designed for your convenience. There's also a spacious second living area with a wine cellar that opens onto an outdoor entertaining area. The two additional bedrooms are equally impressive, featuring expansive floor-to-ceiling doors and built-in wardrobes. Plus, with wall-recessed TVs in each room, you can indulge in your favourite shows from the comfort of bed.
It can't be overstated, this bespoke home is simply breathtaking, meticulously crafted with the finest materials and every modern convenience considered. The location of this house is just perfect too, nestled amongst peaceful bushland and a short distance from Glenrock State Recreational area. If you're an outdoorsy type, you'll love all the bushwalking and mountain biking trails nearby. Plus, Merewether Beach is just a hop, skip and a jump away. You can't beat that!
- Stunning bespoke kitchen of Queensland walnut cabinetry features limestone waterfall benchtop and splashbacks, integrated concrete dining table, dual pyrolytic ovens, coffee machine and plate warmer drawer, integrated fridge, five burner gas cooktop
- All bedrooms are carpeted with 100% wool, include wall recessed televisions and ceiling fans; three bedrooms have built in wardrobes, master bedroom with walk-in wardrobe •
- Bathrooms feature concrete basins, two with freestanding concrete baths, rain showers, stunning brass fittings, and Queensland walnut integrated cabinetry
- Full coverage home security system, fully zoned ducted air conditioning throughout, underfloor heating in bathrooms and entryway, majority of windows and doors are double glazed
- Double auto garage with additional storage cupboards
- Living walls and roof gardens come with self-watering system; maintenance-free astro turf lawn
- Alfresco entertaining area with BBQ kitchen
OUTGOINGS:
Council rates: $2,125.56 approx. per annum
Water rates: $844.47 approx. per annum
Expected Rental Income: $1,400 - $1,500 per week
***Health & Safety Measures are in Place for Open Homes & All Private Inspections
Disclaimer:
All information provided by Presence Real Estate in the promotion of a property for either sale or lease has been gathered from various third-party sources that we believe to be reliable. However, Presence Real Estate cannot guarantee its accuracy, and we accept no responsibility and disclaim all liability in respect of any errors, omissions, inaccuracies or misstatements in the information provided. Prospective purchasers and renters are advised to carry out their own investigations and rely on their own inquiries. All images, measurements, diagrams, renderings and data are indicative and for illustrative purposes only and are subject to change. The information provided by Presence Real Estate is general in nature and does not take into account the individual circumstances of the person or persons objective financial situation or needs.
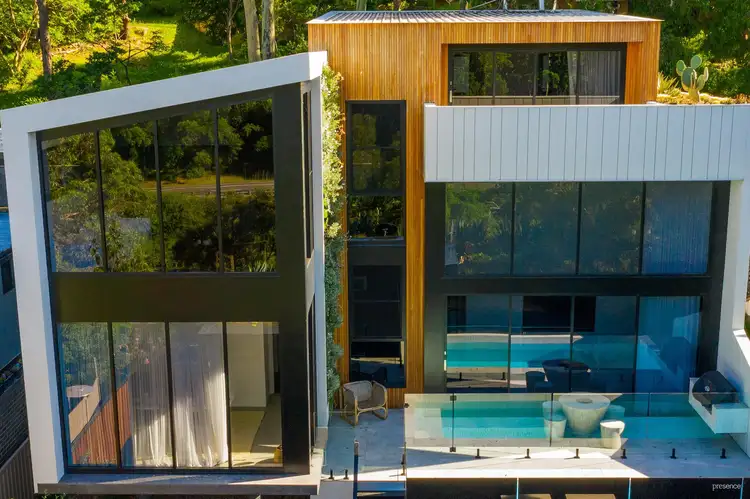
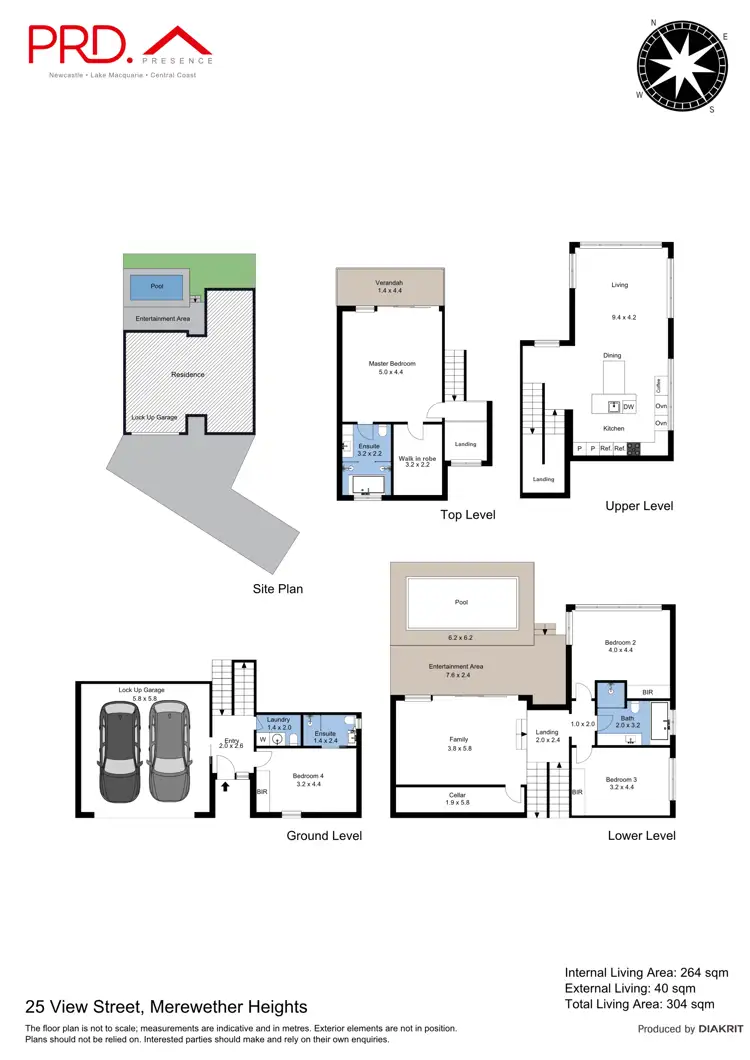
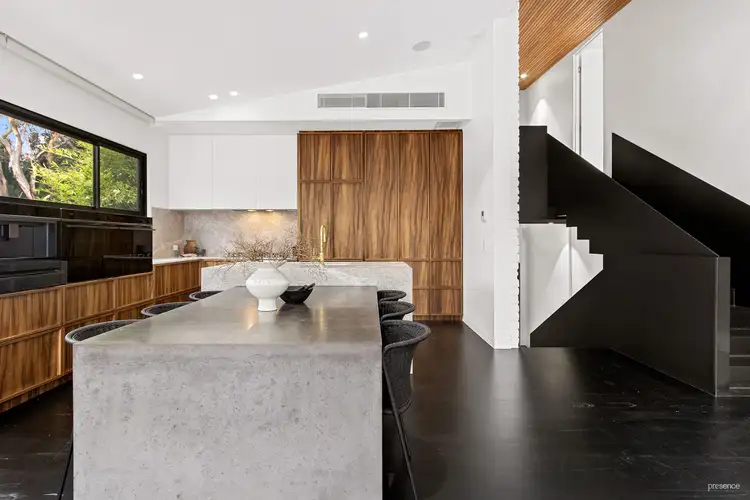
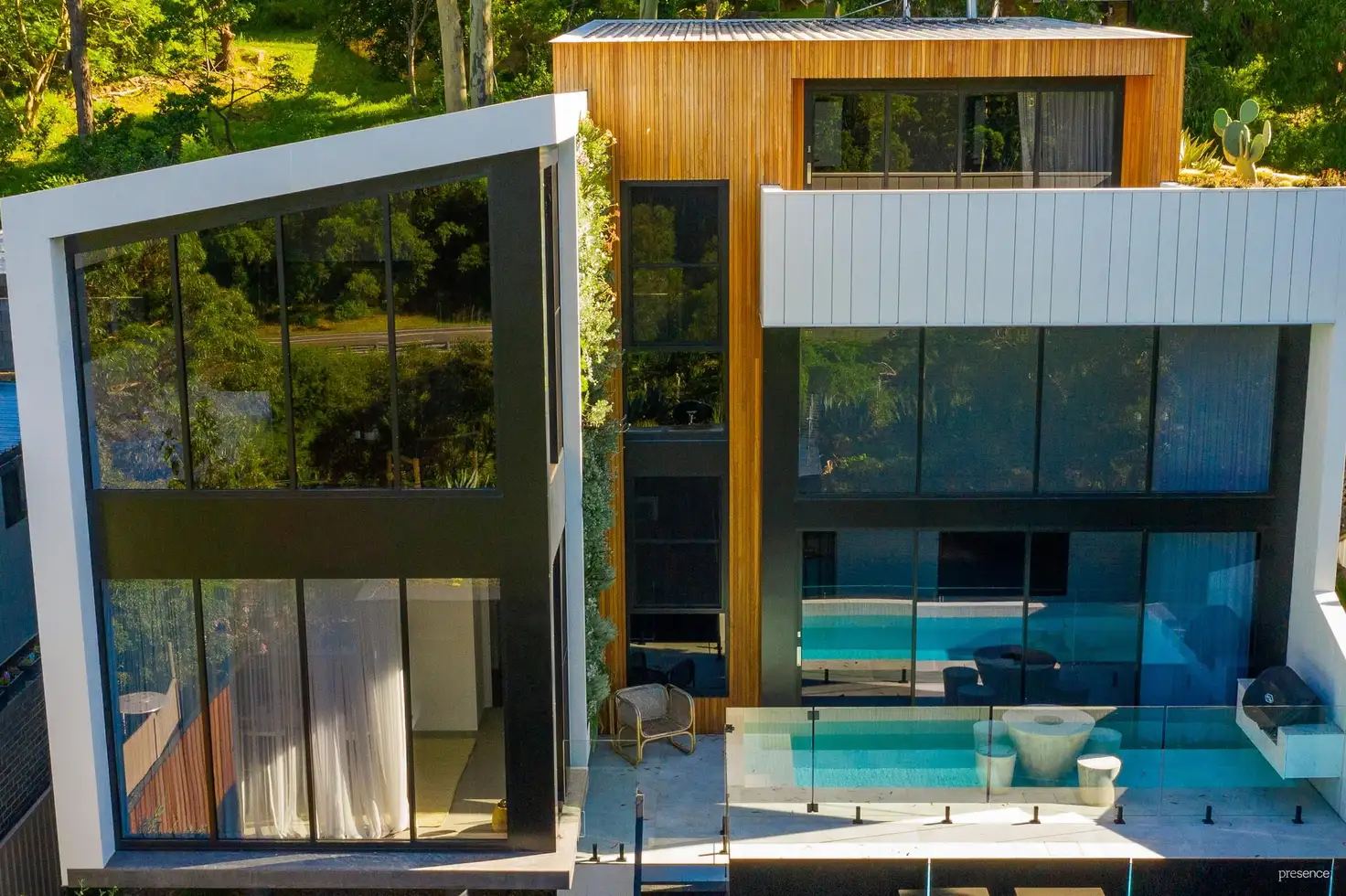


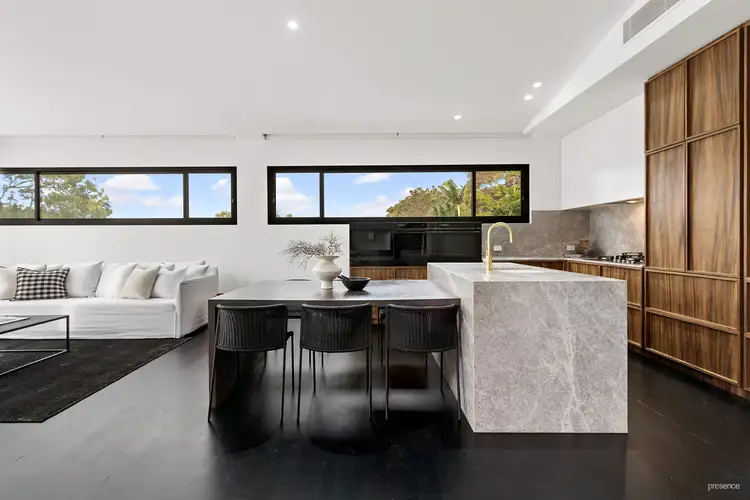
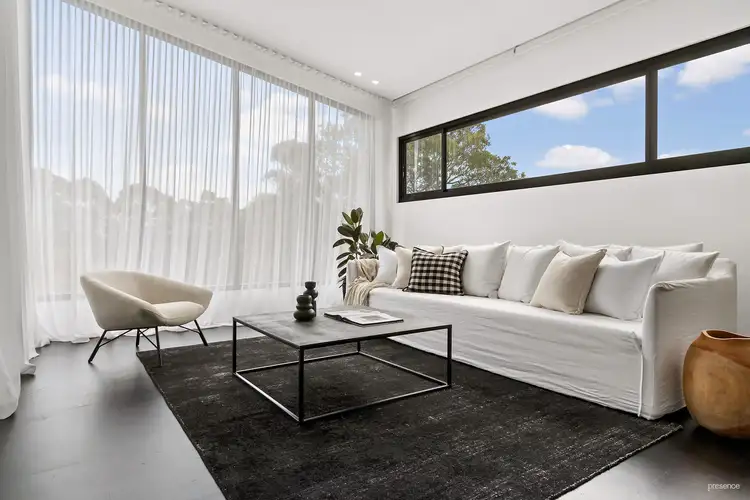
 View more
View more View more
View more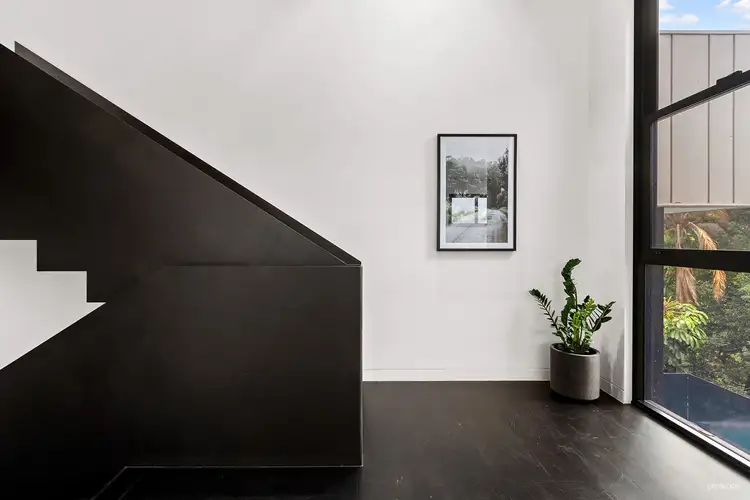 View more
View more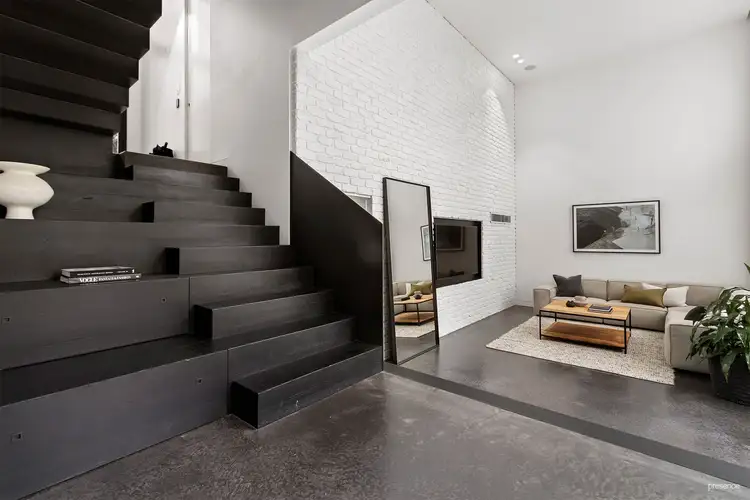 View more
View more
