Perfectly positioned within the highly coveted Samford Valley Royal Estates, this extraordinary residence is a statement of architectural mastery and modern elegance. Designed with an unwavering focus on scale, sophistication, and family comfort. It's positioned on an immaculate 2.4-acre estate, complete with private horse stables, a dedicated paddock, and manicured grounds.
Spanning an impressive 857m² of single-level living, the home is a celebration of space and light. Expansive living zones frame uninterrupted views across the surrounding mountain ranges, while polished porcelain tiles and rich timber flooring establish a timeless, refined atmosphere.
At its heart lies a bespoke designer kitchen, a culinary haven appointed with a waterfall-edge Caesarstone island, mirror splash back, premium induction cooktop, integrated dishwasher, and a fully equipped butler's pantry. Perfectly tailored for both intimate family meals and grand-scale entertaining, the kitchen flows seamlessly into the sun-drenched living and dining areas before opening to a private courtyard and a spectacular resort-inspired entertaining pavilion. Here, a heated 17.5m lap pool and commercial spa invites endless leisure, all framed by breathtaking hinterland vistas.
For those who seek sanctuary, the master retreat offers a private oasis with direct outdoor access, a walk-in robe, and a spa-style ensuite adjoining a refined lounge with a feature fireplace. The accommodation extends to five additional bedrooms, three of which enjoy their own ensuites or private bathroom access, including a separate guest wing with its own entry.
Lifestyle is at the forefront of this estate. Equestrian enthusiasts will appreciate the fenced paddock and wash bay, while hobbyists and adventurers will value the 8m x 10m high-clearance shed with three-phase power, perfect for boats, caravans, or a bespoke workshop. A four-car tiled garage with integrated kitchenette further elevates the home's versatility.
Recently refreshed with a full interior repaint, the residence presents in immaculate, as-new condition, enhanced by thoughtful inclusions such as ducted air-conditioning across seven zones, multiple fireplaces, CCTV security, tinted windows, a 5,000L water tank, and comprehensive Cat 6 data wiring.
Property at a Glance:
• 857m² of refined single-level living on 2.4 acres
• Six luxurious bedrooms, five bathrooms
• Private master wing with retreat, walk-in robe, large double shower, ensuite & fireplace
• Designer kitchen with Caesarstone waterfall island, mirror splashback, new cooktop, new dishwasher & butler's pantry
• Multiple open plan living and dining zones
• Purpose-built cinema with soundproofing, staged seating & custom lighting
• Covered alfresco pavilion overlooking a heated 17.5m lap pool & spa
• Professionally landscaped grounds with horse paddock & stables, plus wash bay
• Fruit tree orchard with approx. 60 established trees offering 30-40 varieties (mulberry, citrus, almonds, caviar lime, lime, lemon, feijoa, bananas, sapote, guavas, pomelos, loquat & more - not pictured)
• 8m x 10m high-clearance shed with three-phase power
• Four-car tiled garage with kitchenette
• Recent interiors repaint, and also exterior repaint
• Brand new 20kW solar panels + additional 5kW top-brand system on shed (EV charging ready)
• Ducted air-conditioning (three units, one brand new, 3-4 zones each, total 7 zones)
• Two new Stiebel Eltron heat pumps (top brand)
• Fly screens on all windows
• Electric shutters/screens to patio & hallway
• New opening windows in hallway
• Flower beds
• 5,000L water tank, town water + two bores with lawn irrigation system
• CCTV security system
Located just a short walking distance from the town center via scenic Creekside pathways and sidewalks, this home combines prestige and practicality in one of Brisbane's most desirable acreage communities.
This is more than a home, it is a prestigious lifestyle estate, offering unmatched elegance and serenity in one of Brisbane's most desirable acreage communities.
Private viewings are available by appointment. Contact us today to experience this remarkable residence firsthand.
Disclaimer: Whilst every effort has been made to ensure the accuracy of the information provided, NS Properties Brisbane accepts no responsibility for any errors or misstatements. Prospective purchasers are encouraged to undertake their own enquiries. All information provided by NS Properties Brisbane is supplied as a guide only.
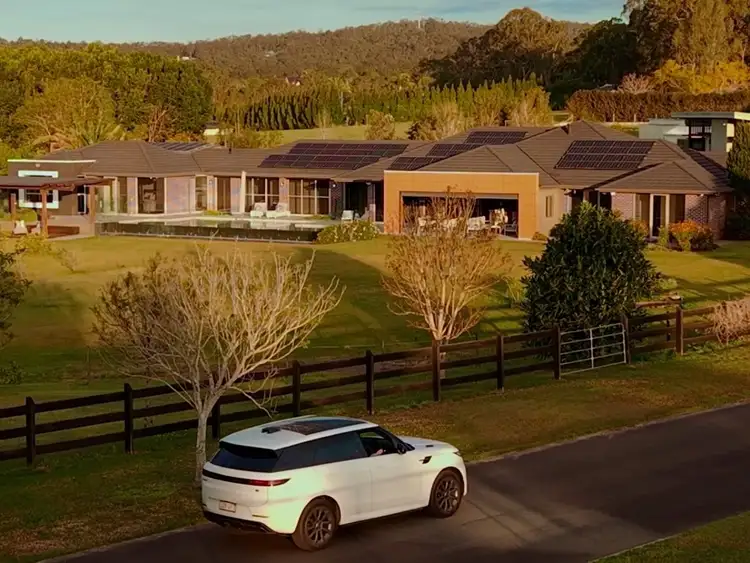
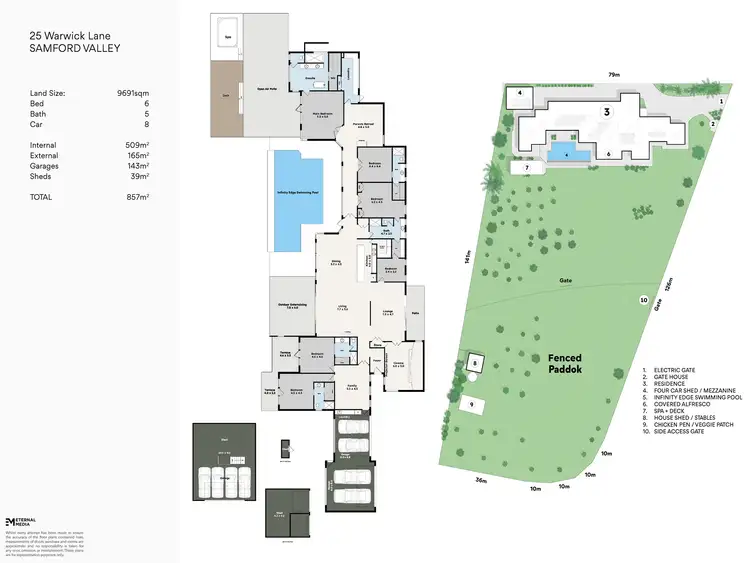
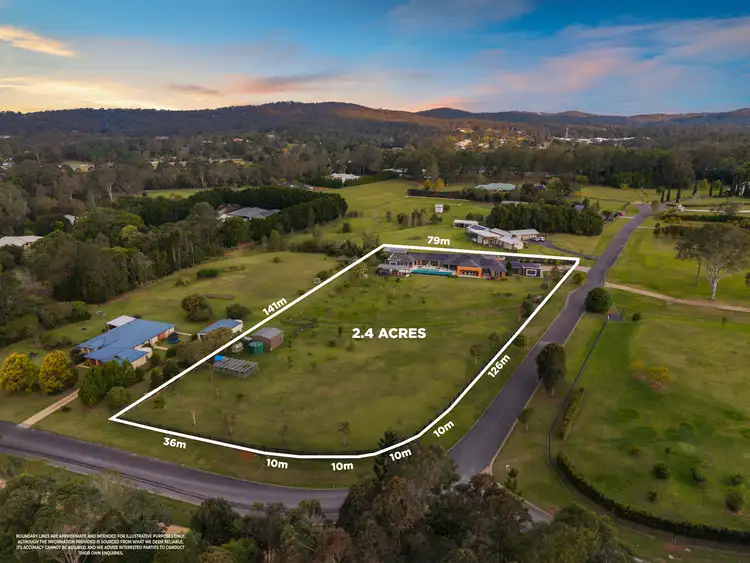
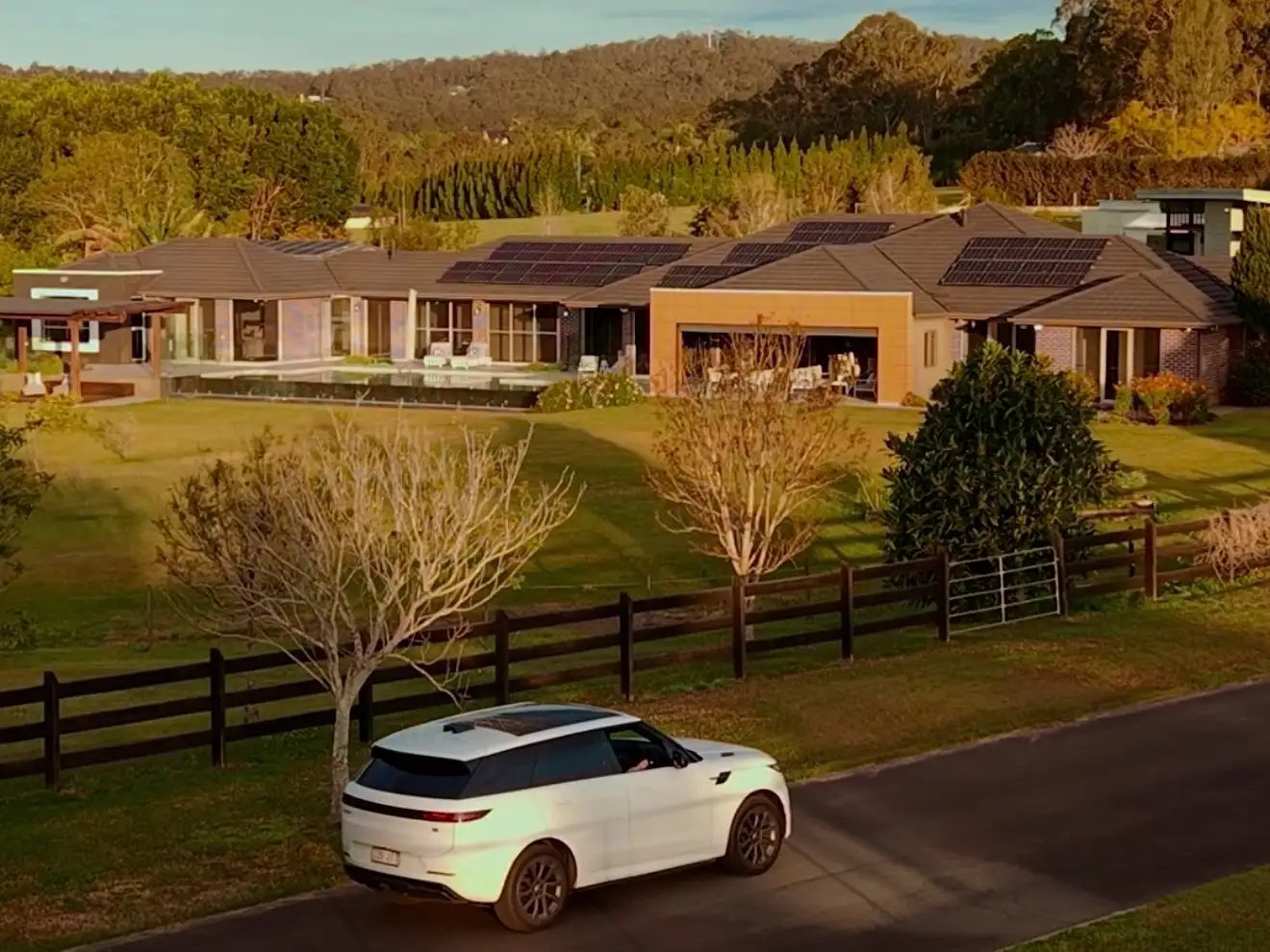


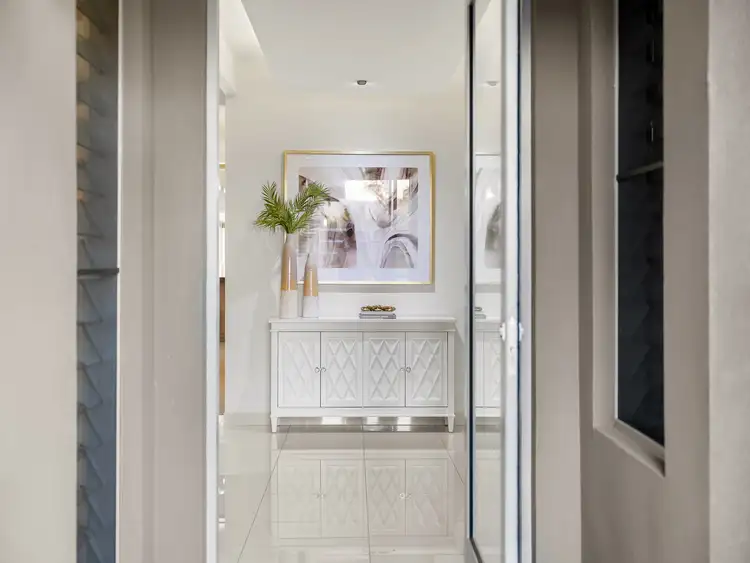
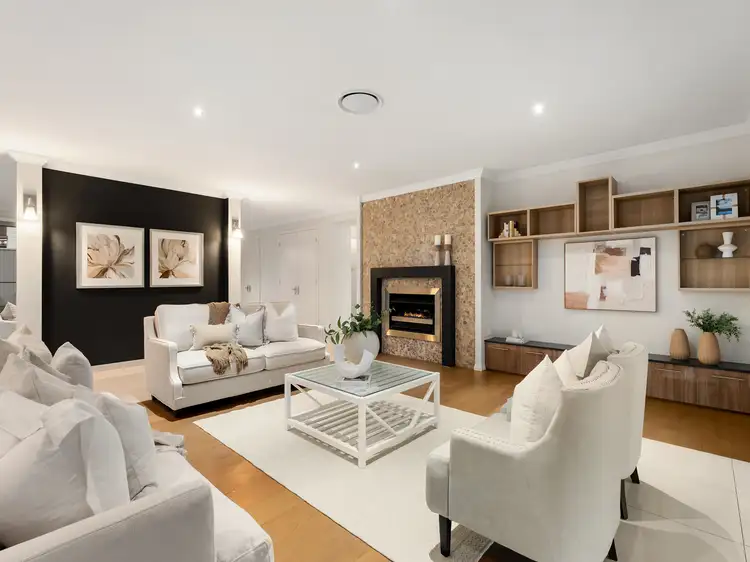
 View more
View more View more
View more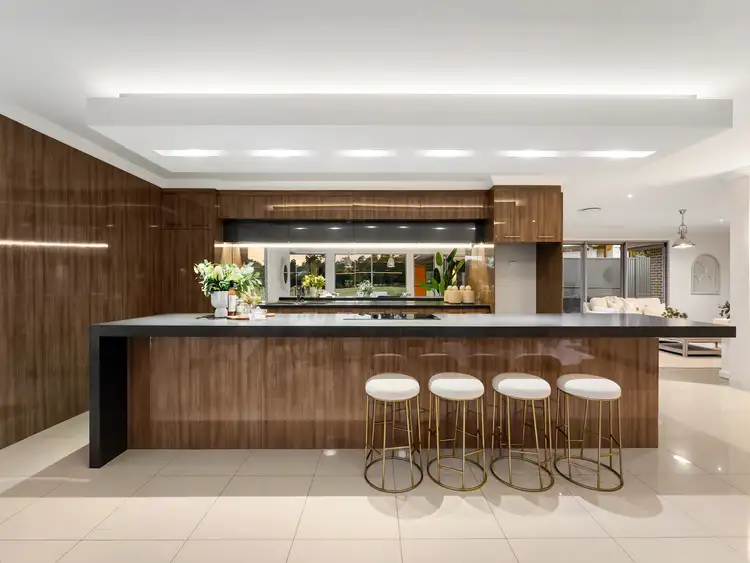 View more
View more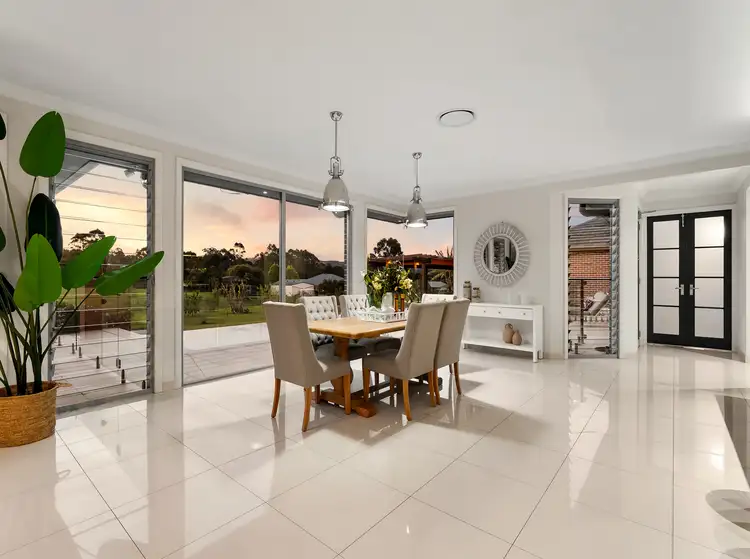 View more
View more
