Tranquilly positioned in a private garden oasis this beautiful family home showcases exquisite updates and additions of impressive quality blended with original art deco elegance and enjoys premier east side walk to rail convenience
Exceptional features include richly polished timber floors, high ceilings with dentil cornices, European fittings and high quality marble
Formal lounge and dining enjoying northerly sunlight, Real Flame gas fireplace and a heavenly bow-fronted verandah perfect for cocktail hour
Open plan casual living/dining with a bank of windows showing the private garden outlook
Sensational marble kitchen with Shaker cabinets, Liebherr fridge/freezer, 900ml Smeg range gas cooktop/electric oven, wine fridge, Miele dishwasher and an appliance station
Four beautiful bedrooms, two with ensuites, built in robes, stylishly fitted walk in robe, master with showstopper ensuite with twin marble vessel basins
Three exceptionally well renovated bathrooms, underfloor heating x 2, full main bathroom with plunge bath and sublime use of marble tiles and basins
Great entertaining, very private al fresco patio with level lawn and tall hedges, front terrace drinking in the sunshine, covered verandah for all weather comfort
Handsome carport with power easily styled as a party pavilion for larger events
Sublime gardens offering easy care privacy and tranquillity with meandering paths and mature plantings ideal as your own private Nirvana, rainwater tanks and irrigation
Lock up garage, double carport, underhouse storage/cellar space, zoned ducted reverse air con and split system air con, instant gas hot water, alarm
Stroll to rail, buses and Pymble Public, close to Pymble Ladies College, easy commute to quality private schools and city
Land Size: 1,325sqm approx
Disclaimer: All information contained herein is gathered from sources we believe reliable. We have no reason to doubt its accuracy. However, we cannot guarantee it. All interested parties should make & rely upon their own enquiries
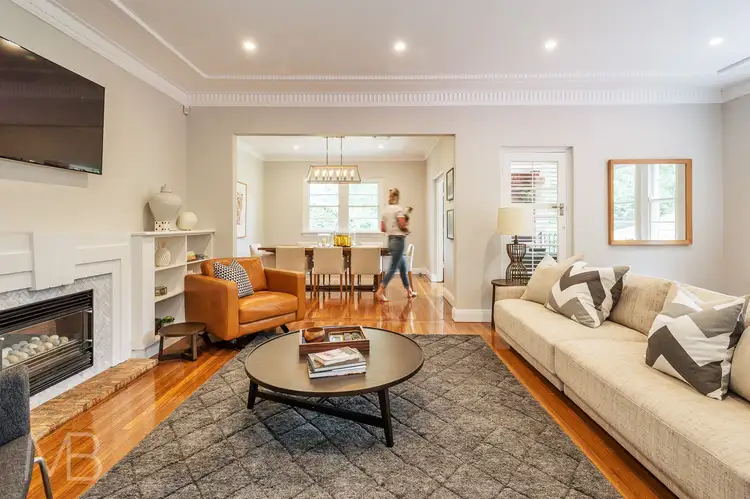
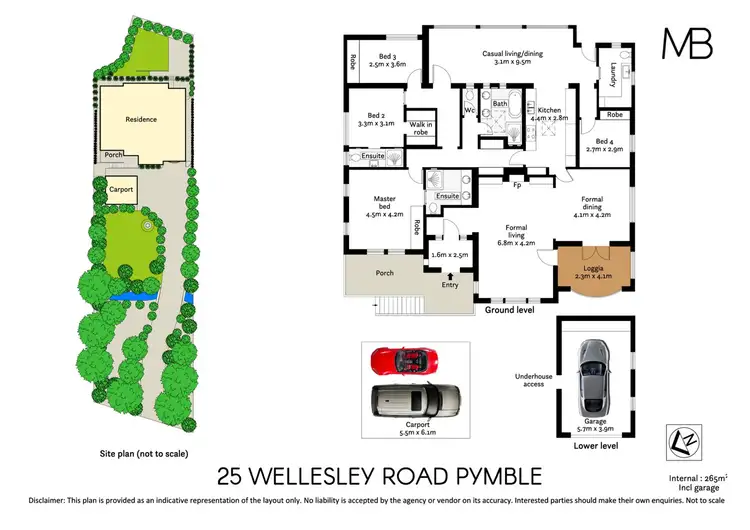
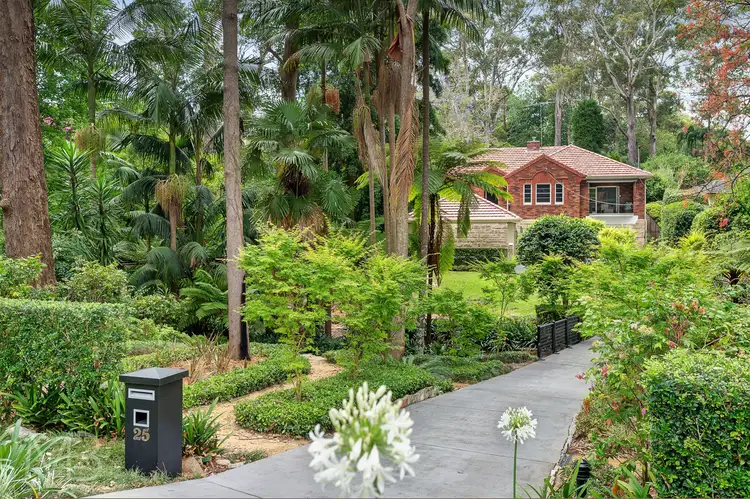
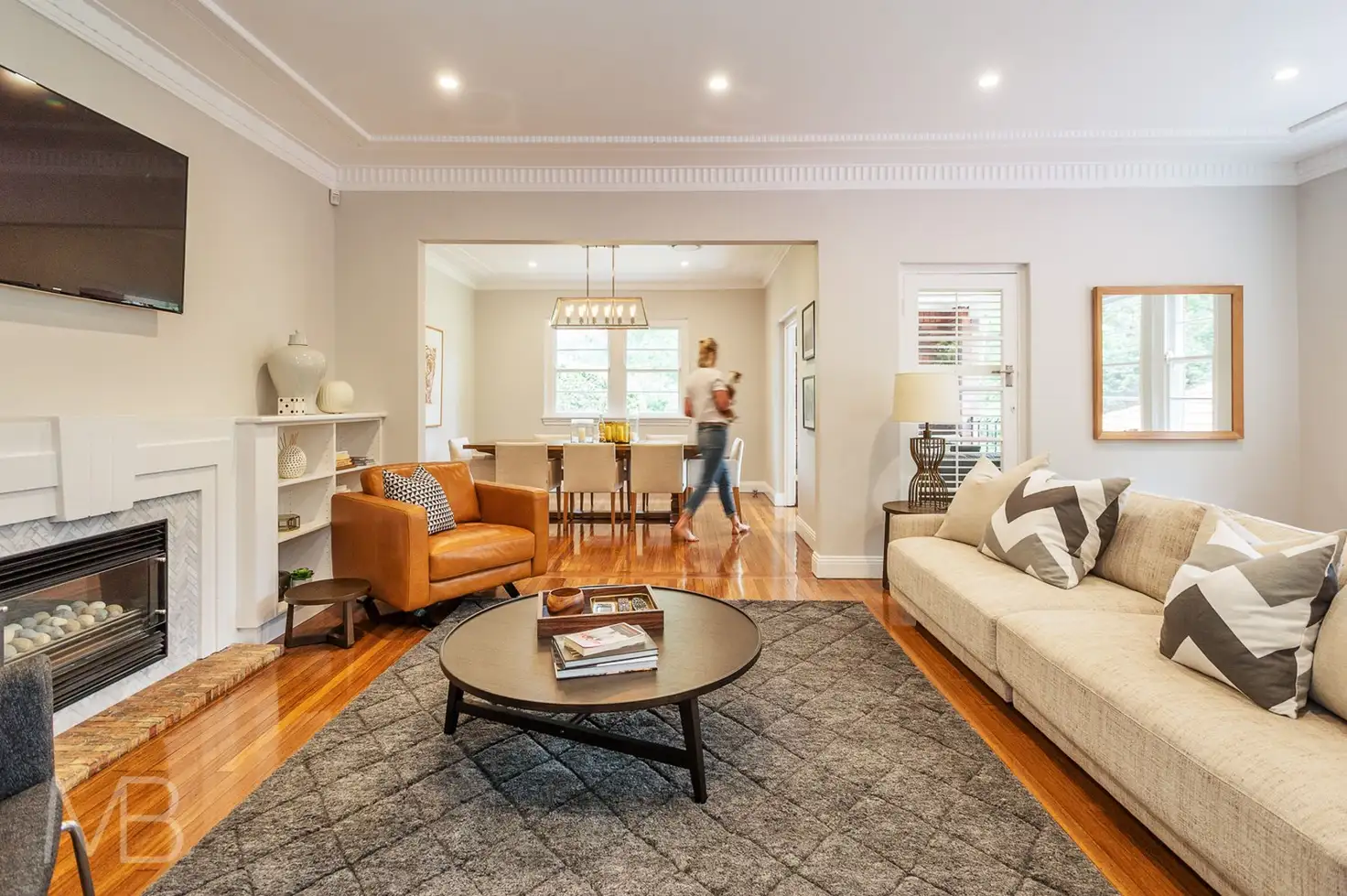


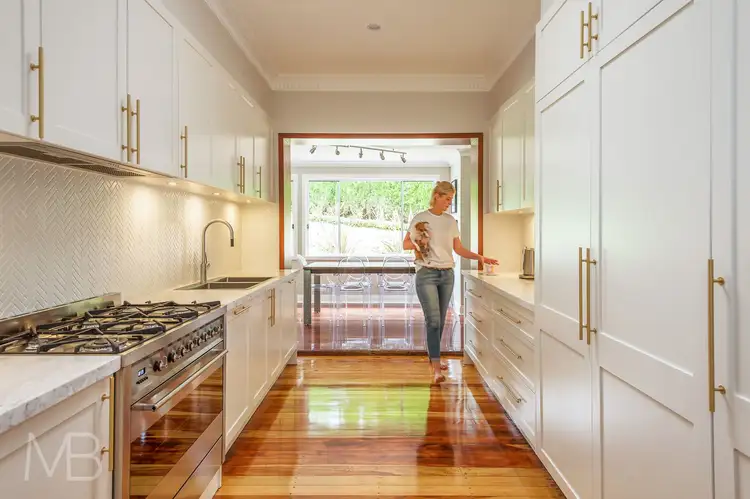
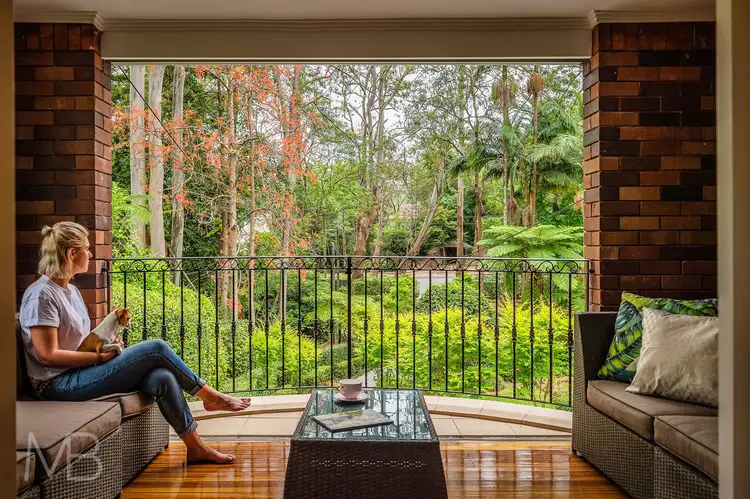
 View more
View more View more
View more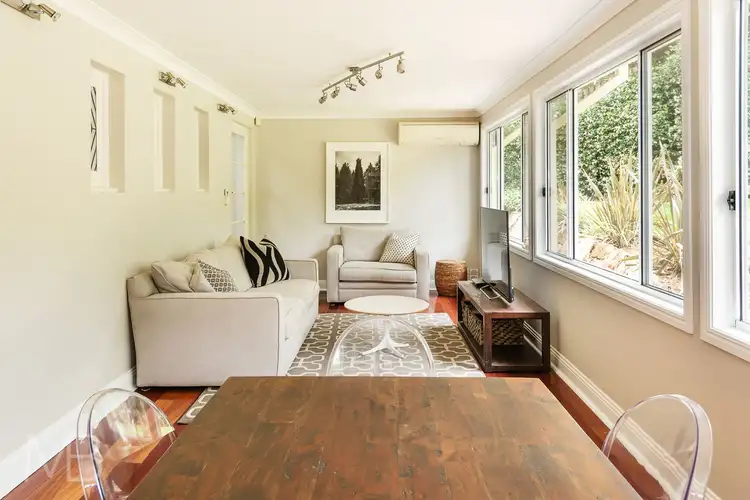 View more
View more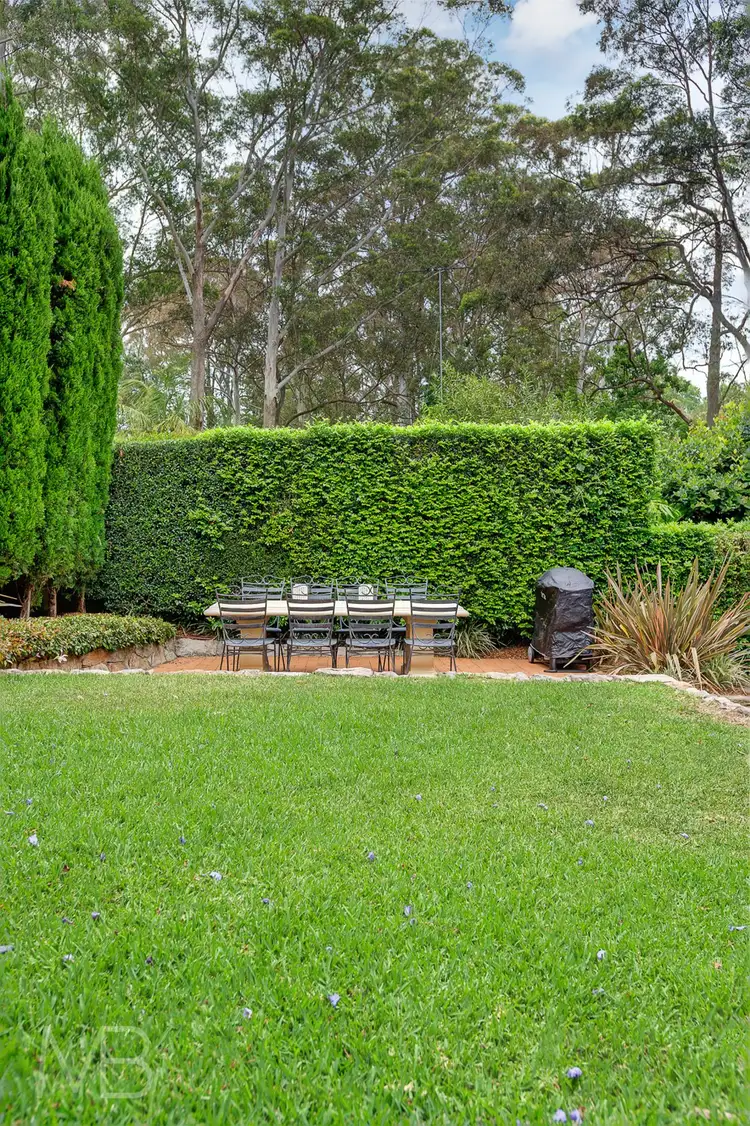 View more
View more
