“Spacious Family Home Offers Huge Open Plan Interiors”
This spacious five bedroom property presents all the space need your growing family needs to thrive, located on a quiet street close to parks, lakes, schools, Palmerston Shopping Centre, and less than 25 minutes to Darwin CBD.
* Open plan dining room opens onto generous paved patio for entertaining
* Separate formal living room joins an additional open plan family room
* Large central kitchen with stainless steel appliances and ceramic cooktop
* Generous main bathroom with separate bath and shower, plus separate toilet
* King sized master bedroom with walk-in robe and ensuite with corner shower
* Four additional bedrooms all with built-in robes and air-conditioning
* Low maintenance floor tiles and split system air-conditioning throughout
* Entertaining patio adjoins manicured lawn and reticulated gardens on large block
* Well equipped internal laundry with large built-in storage, plus garden shed
* Double carport with gate access to additional off street parking for two vehicles
Enjoy a low maintenance family lifestyle with spacious interiors opening to a large backyard, and stroll to nearby parks and lakes for a genuine outdoor lifestyle.
Enter into the spacious open plan dining/family room with large central kitchen that boasts stainless steel appliances, ceramic cooktop and large corner pantry.
A separate formal living room offers a peaceful breakout space, and the dining area opens onto a large paved entertaining patio that adjoins a manicured lawn and reticulated gardens on the large block
Back inside, the king sized master bedroom is adjacent to the formal living room and features air conditioning, walk-in robe and ensuite with corner shower.
Bedrooms two and three both with air-conditioning and built-in robes are off the family area and adjacent to the generous main bathroom with separate bath and shower, plus separate toilet.
Bedrooms four and five also with air-conditioning and built-in robes are opposite the main bathroom and well equipped internal laundry with outdoor access and wall-to-wall built-in storage.
There are low maintenance floor tiles and split system air-conditioning throughout, plus a garden shed for extra storage.
A double carport plus gate access to two additional off street parking spaces completes the package.
Come and see this property for yourself to appreciate its size and quality.
Area Under Title: 672 Square Metres
Council Rates: $1,590 Per Annum (Approximately)
Easements: Electricity Supply Easement to Power and Water Corporation
Year Built: 1999
Zoning: SD (Single Dwelling)

Air Conditioning
Built-In Wardrobes, Close to Schools, Close to Transport, Garden
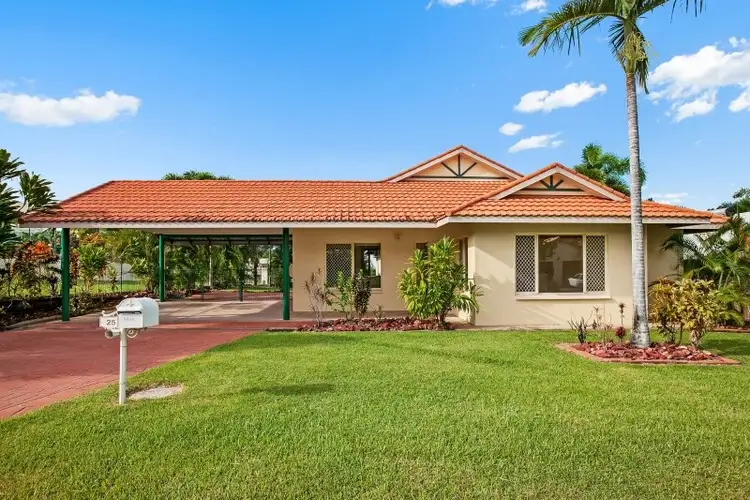
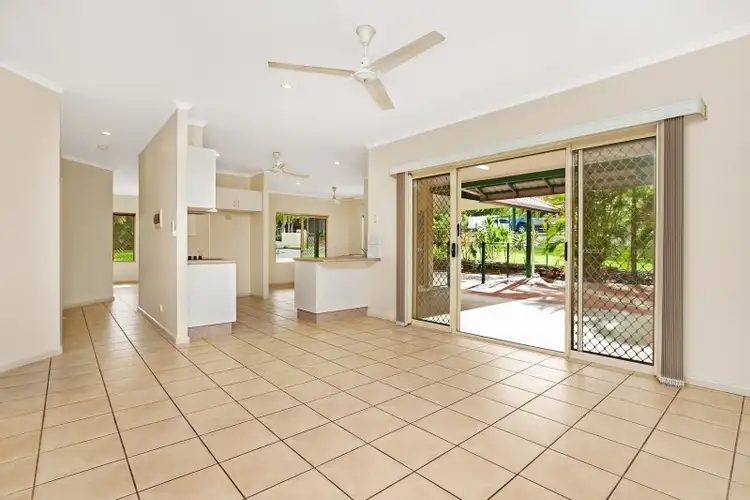
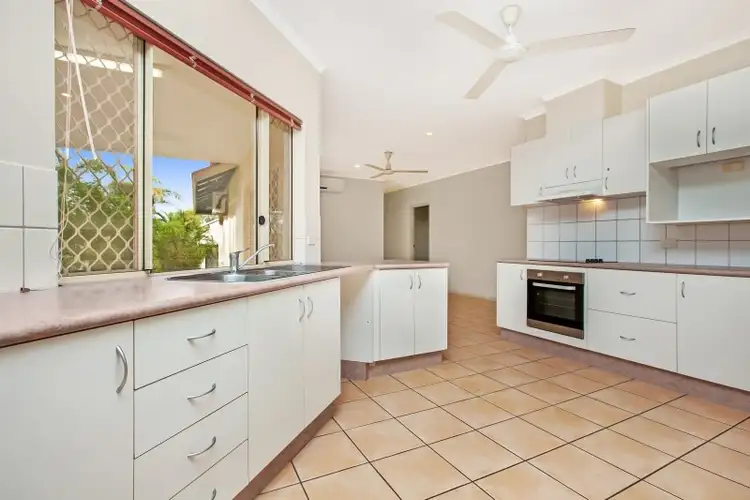
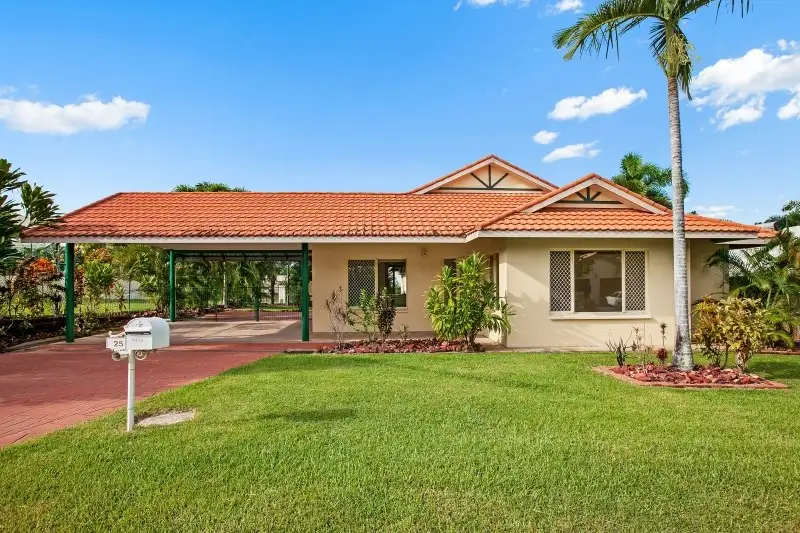


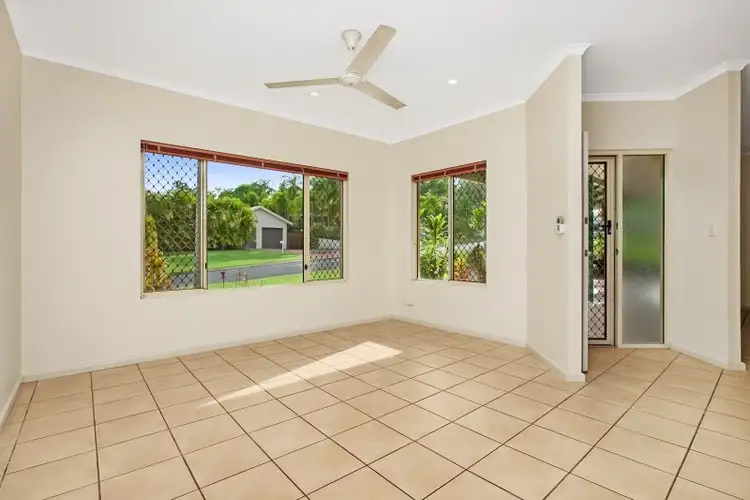
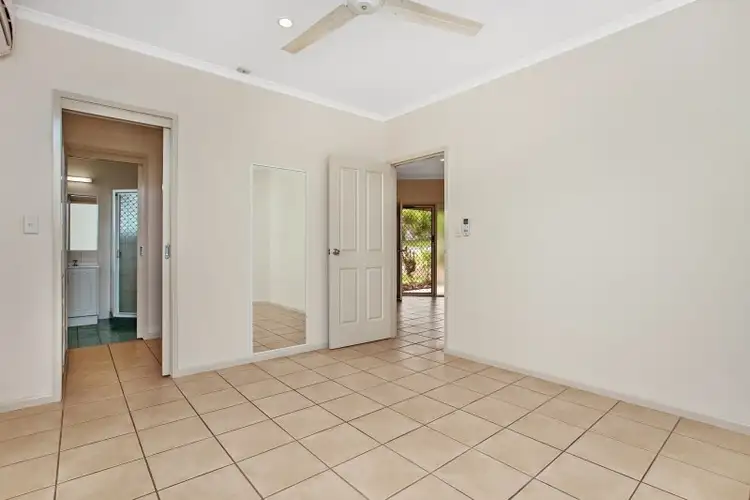
 View more
View more View more
View more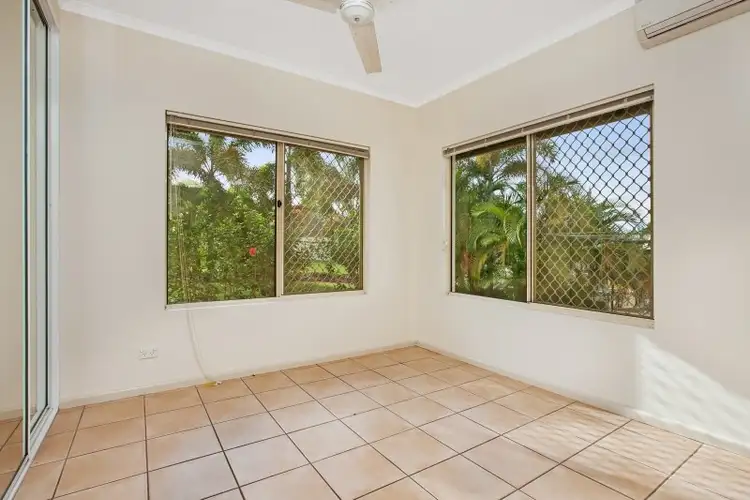 View more
View more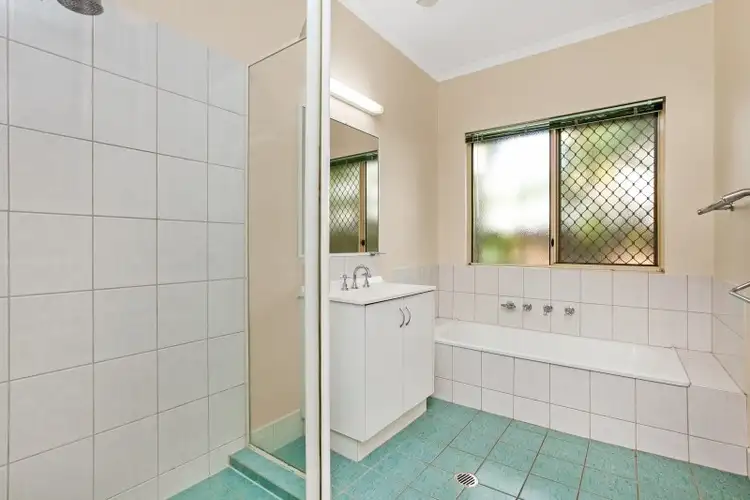 View more
View more
